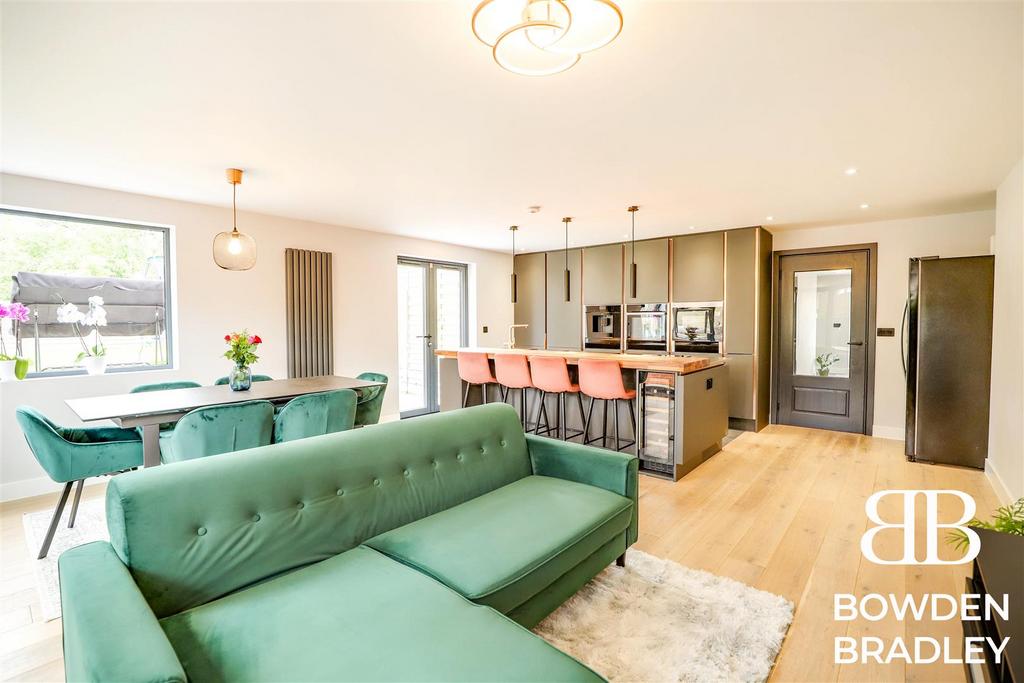
House For Sale £600,000
Guide Price £600,000-£650,000- Four Bedroom Semi-Detached House- Heavily Extended Property- Finished to an Extremely High Specification Throughout- Large Rear Garden- No Onward Chain- Quiet Cul-De-Sac Location-Close to Grange Hill Underground Station- Easy Access to Chigwell Row Recreation Ground Complete with Playground and Tennis Courts- Ground Floor Shower Room- En-Suite to Master Bedroom- Garage and Parking Space
Being sold with NO ONWARD CHAIN and being tucked away in a quiet cul-de-sac location is this stunning four bedroom semi-detached home. The property is finished to a super high specification throughout and is deceivingly spacious. You are first greeted with a large hallway which leads onto the first bedroom which alternatively can be used as a second reception room, and also the ground floor shower room. Towards the end of the hallway is the stunning open plan modern kitchen, lounge and dining area. You also have a hidden pantry and all of the appliances are high end.
In turn you have stunning views over the rear garden as well as the decked area which houses the table and chairs. The first floor offers a family bathroom and also a large en-suite with bath and walk-in shower located from the main bedroom complete with a walk-in wardrobe, and a further two double bedrooms.
You also have the added benefit of off-street parking and garage. This is truly a property that needs to be seen to be believed, you will not be disappointed, call today to view!
Bowden Bradley Estate Agents are the seller's agent for this property. Your conveyancer is legally responsible for ensuring any purchase agreement fully protects your position. We make detailed enquiries of the seller to ensure the information provided is as accurate as possible. Please inform us if you become aware of any information being inaccurate.
Entrance Hall -
Bedroom - 4.72m x 3.12m (15'6 x 10'3 ) -
Ground Floor Shower Room -
Pantry -
Kitchen/ Lounge/Dining Room - 6.78m x 5.41m (22'3 x 17'9) -
Landing -
Bedroom - 3.20m x 2.51m (10'6 x 8'3) -
Bedroom - 3.99m x 2.97m (13'1 x 9'9) -
Bathroom -
Ensuite -
Bedroom - 4.60m x 3.43m (15'1 x 11'3) -
Being sold with NO ONWARD CHAIN and being tucked away in a quiet cul-de-sac location is this stunning four bedroom semi-detached home. The property is finished to a super high specification throughout and is deceivingly spacious. You are first greeted with a large hallway which leads onto the first bedroom which alternatively can be used as a second reception room, and also the ground floor shower room. Towards the end of the hallway is the stunning open plan modern kitchen, lounge and dining area. You also have a hidden pantry and all of the appliances are high end.
In turn you have stunning views over the rear garden as well as the decked area which houses the table and chairs. The first floor offers a family bathroom and also a large en-suite with bath and walk-in shower located from the main bedroom complete with a walk-in wardrobe, and a further two double bedrooms.
You also have the added benefit of off-street parking and garage. This is truly a property that needs to be seen to be believed, you will not be disappointed, call today to view!
Bowden Bradley Estate Agents are the seller's agent for this property. Your conveyancer is legally responsible for ensuring any purchase agreement fully protects your position. We make detailed enquiries of the seller to ensure the information provided is as accurate as possible. Please inform us if you become aware of any information being inaccurate.
Entrance Hall -
Bedroom - 4.72m x 3.12m (15'6 x 10'3 ) -
Ground Floor Shower Room -
Pantry -
Kitchen/ Lounge/Dining Room - 6.78m x 5.41m (22'3 x 17'9) -
Landing -
Bedroom - 3.20m x 2.51m (10'6 x 8'3) -
Bedroom - 3.99m x 2.97m (13'1 x 9'9) -
Bathroom -
Ensuite -
Bedroom - 4.60m x 3.43m (15'1 x 11'3) -
