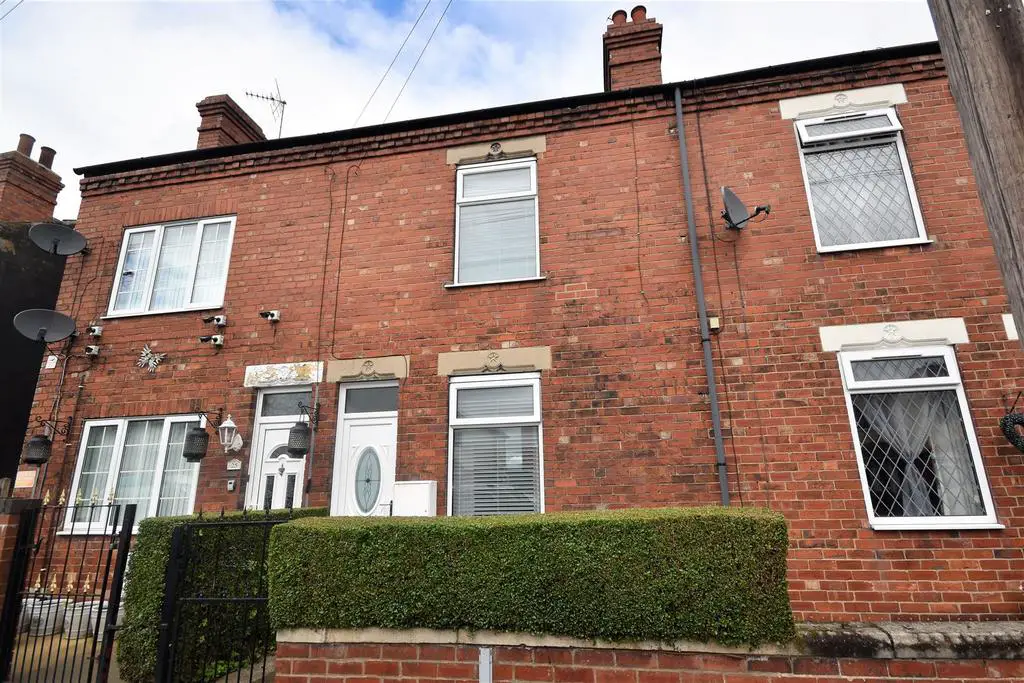
House For Sale £115,000
This mature three storey mid terrace house is located in a well established residential area within walking distance of the local amenities. The property offers three bedroom accommodation and would make a great starter home or investment property. Viewing is highly recommended. No upward chain.
Description - This three bedroom mid terrace house incorporates gas central heating (new boiler 2021) and uPVC double glazing and offers accommodation comprising;
Entrance Hall - 0.84 x 4.70 (2'9" x 15'5") - uPVC entrance door. Stair way leading to the first floor. Timber effect laminate flooring. Coving to the ceiling. One central heating radiator.
Lounge - 2.88 x 3.70 (9'5" x 12'1") - Timber effect laminate flooring. One central heating radiator.
Living Room - 3.94 x 3.83 (12'11" x 12'6") - A white fire surround with a marble style inset and hearth housing an electric fire. Under stairs storage cupboard. Timber effect laminate flooring. One central heating radiator.
Kitchen - 4.11 x 1.99 (13'5" x 6'6") - A range of modern fitted base and wall units with cream fronts having laminated worktops and cream upstands. The units incorporate a stainless steel single drainer sink, a four ring gas hob with an electric oven under and stainless steel cooker hood over and a glass splash back. Plumbing for an automatic washing machine. Wall mounted gas central heating boiler. Tiled floor. One central heating radiator. uPVC door provides access to the rear of the property.
Landing - 1.62 x 2.46 (5'3" x 8'0") - Stair way leads to the second floor.
Bedroom One - 3.85 x 3.70 (12'7" x 12'1") - To the front elevation. Cast iron fire grate. Over stairs storage cupboard. One central heating radiator.
Bedroom Two - 3.84 x 3.18 (12'7" x 10'5") - To the rear elevation. Cast iron fire grate. Timber effect laminate flooring. One central heating radiator.
Bathroom - 1.99 x 2.38 (6'6" x 7'9") - A white suite comprising a panelled bath with a mains fed shower over and a glass shower screen to the bath side, a wash hand basin and a low flush WC. Tiled walls. One central heating radiator.
Bedroom Three - 4.29 x 3.85 (14'0" x 12'7") - Velux window to the front elevation. One central heating radiator.
Gardens - To the front of the property there is a buffer front garden with a concrete path leading to the entrance door enclosed by a metal garden gate.
To the rear of the property the garden is fully enclosed with a lawned garden, a paved seating area and a flower border. Timber garden store/summerhouse. A concrete pathway leads to the bottom of the garden to a timber gate which provides access onto the rear service road.
Description - This three bedroom mid terrace house incorporates gas central heating (new boiler 2021) and uPVC double glazing and offers accommodation comprising;
Entrance Hall - 0.84 x 4.70 (2'9" x 15'5") - uPVC entrance door. Stair way leading to the first floor. Timber effect laminate flooring. Coving to the ceiling. One central heating radiator.
Lounge - 2.88 x 3.70 (9'5" x 12'1") - Timber effect laminate flooring. One central heating radiator.
Living Room - 3.94 x 3.83 (12'11" x 12'6") - A white fire surround with a marble style inset and hearth housing an electric fire. Under stairs storage cupboard. Timber effect laminate flooring. One central heating radiator.
Kitchen - 4.11 x 1.99 (13'5" x 6'6") - A range of modern fitted base and wall units with cream fronts having laminated worktops and cream upstands. The units incorporate a stainless steel single drainer sink, a four ring gas hob with an electric oven under and stainless steel cooker hood over and a glass splash back. Plumbing for an automatic washing machine. Wall mounted gas central heating boiler. Tiled floor. One central heating radiator. uPVC door provides access to the rear of the property.
Landing - 1.62 x 2.46 (5'3" x 8'0") - Stair way leads to the second floor.
Bedroom One - 3.85 x 3.70 (12'7" x 12'1") - To the front elevation. Cast iron fire grate. Over stairs storage cupboard. One central heating radiator.
Bedroom Two - 3.84 x 3.18 (12'7" x 10'5") - To the rear elevation. Cast iron fire grate. Timber effect laminate flooring. One central heating radiator.
Bathroom - 1.99 x 2.38 (6'6" x 7'9") - A white suite comprising a panelled bath with a mains fed shower over and a glass shower screen to the bath side, a wash hand basin and a low flush WC. Tiled walls. One central heating radiator.
Bedroom Three - 4.29 x 3.85 (14'0" x 12'7") - Velux window to the front elevation. One central heating radiator.
Gardens - To the front of the property there is a buffer front garden with a concrete path leading to the entrance door enclosed by a metal garden gate.
To the rear of the property the garden is fully enclosed with a lawned garden, a paved seating area and a flower border. Timber garden store/summerhouse. A concrete pathway leads to the bottom of the garden to a timber gate which provides access onto the rear service road.
Houses For Sale Churchill Walk
Houses For Sale Attlee Drive
Houses For Sale Westfield Avenue
Houses For Sale Kennedy Drive
Houses For Sale Mond Avenue
Houses For Sale Pentland Avenue
Houses For Sale Jacksonville
Houses For Sale Bournville
Houses For Sale Brough Street
Houses For Sale Pasture Avenue
Houses For Sale Chiltern Road
Houses For Sale Colonel's Walk
Houses For Sale Attlee Drive
Houses For Sale Westfield Avenue
Houses For Sale Kennedy Drive
Houses For Sale Mond Avenue
Houses For Sale Pentland Avenue
Houses For Sale Jacksonville
Houses For Sale Bournville
Houses For Sale Brough Street
Houses For Sale Pasture Avenue
Houses For Sale Chiltern Road
Houses For Sale Colonel's Walk
