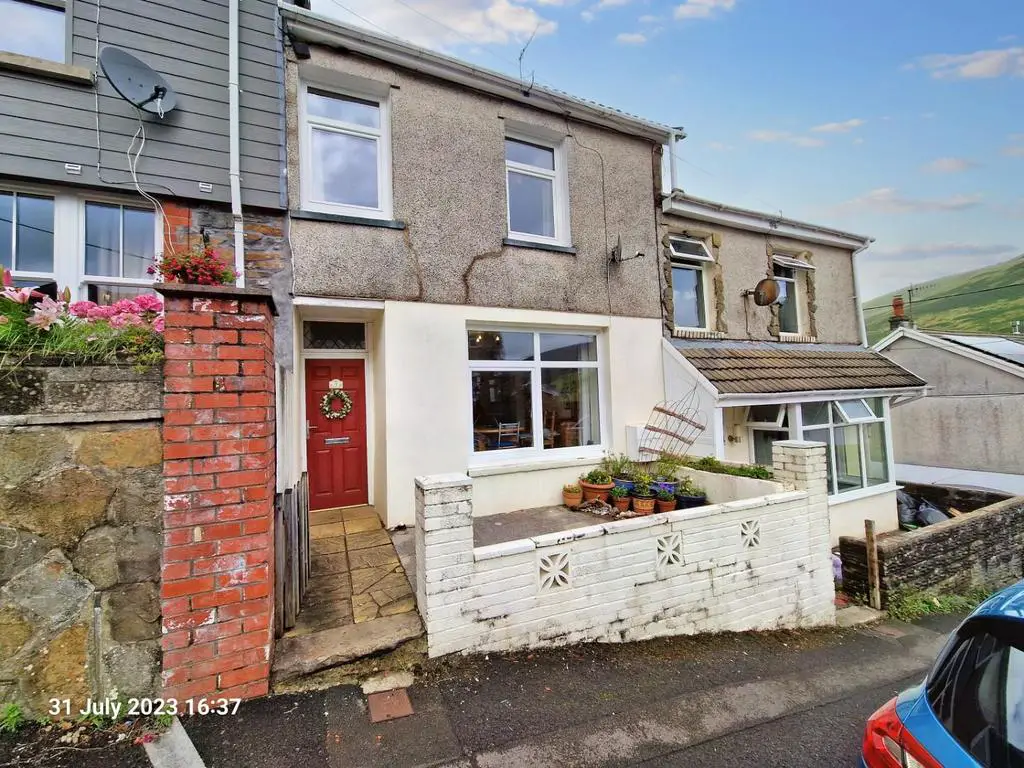
House For Sale £130,000
Hunters are delighted to present to the market this 3 BEDROOM TERRACED property found in the wonderfully named FAIRY GLEN, OGMORE VALE.
Finished to a good standard throughout the property comprisies: LOUNGE / DINING, KITCHEN, 3 BEDROOMS & BATHROOM.
Enclosed rear GARDENS with views across the valley.
General - The property is found in the Ogmore Vale which is a small valley of around 8,000 population. Located 15 mins from junction 36 of the M4 in South Wales and found in the County of Bridgend. Just a 30-40 mins drive can get you to Cardiff or Swansea, and the coast with the mountains and countryside on your doorstep.
The valley boasts many facilities and amenities including Primary Schools, Doctors' Surgerys, Bus routes, a variety of shops, takeaways, pubs, and leisure facilities, all within walking distance. Comprehensive School 20mins away to which there is a school bus service stopping at the bottom of the road.
Hallway - entered through a composite front door, with laminate flooring, skimmed walls and ceilings with central lighting, a door to the lounge, and stairs to the first floor.
Lounge / Dining - 4.80m x 3.96m (15'9" x 13'00") - split level room with dining to front and lounge to rear, with laminate flooring, skimmed walls and textured ceilings, with central lighting, window to front and rear, two radiators, stone fireplace with marble hearth, and under stair storage.
Kitchen - 3.56m x 2.74m (11'8" x 9'00") - with tiled flooring, smooth walls, and textured ceilings with central lighting, window to rear, a selection of base and wall units in light oak with granite effect worktops, integral sink and drainer, and radiator. Plumbing for washing machine and dishwasher.
Rear Hallway - with tiled flooring, smooth walls, and textured ceilings with central lighting, door leading to the garden.
Bathroom - 2.87m x 2.74m (9'5" x 9'0") - with tiled flooring, tiled/skimmed walls, and textured ceilings with central lighting, 3-piece suite comprising of a toilet, sink, and bath. Separate shower cubicle with glass screen and thermostatic shower. Chrome towel radiator, plus a radiator. Window to rear and room for a clothes dryer.
Landing - with laminate flooring, skimmed walls and textured ceilings, central light fitting, wooden banister, window to rear, doors to:
Bedroom 1 - 5.33m x 2.57m (17'6" x 8'5") - with laminate flooring, skimmed walls, and textured ceilings with central lighting, window to front, radiator, and cupboard housing the combi boiler.
Bedroom 2 - 4.19m x 2.01m (13'9" x 6'7") - with laminate flooring, skimmed walls, and textured ceilings with central lighting, window to front, and radiator.
Bedroom 3 - 2.92m x 2.08m (9'7" x 6'10") - with laminate flooring, skimmed walls, and textured ceilings with central lighting, window to the rear, and radiator.
Garden - enclosed garden with a patio area against the house, a few steps up to a second tier which has a path of slate chippings surrounded by mature borders, path leads to a 3rd tier which has another chipped and grass area and greenhouse with rear lane access.
Finished to a good standard throughout the property comprisies: LOUNGE / DINING, KITCHEN, 3 BEDROOMS & BATHROOM.
Enclosed rear GARDENS with views across the valley.
General - The property is found in the Ogmore Vale which is a small valley of around 8,000 population. Located 15 mins from junction 36 of the M4 in South Wales and found in the County of Bridgend. Just a 30-40 mins drive can get you to Cardiff or Swansea, and the coast with the mountains and countryside on your doorstep.
The valley boasts many facilities and amenities including Primary Schools, Doctors' Surgerys, Bus routes, a variety of shops, takeaways, pubs, and leisure facilities, all within walking distance. Comprehensive School 20mins away to which there is a school bus service stopping at the bottom of the road.
Hallway - entered through a composite front door, with laminate flooring, skimmed walls and ceilings with central lighting, a door to the lounge, and stairs to the first floor.
Lounge / Dining - 4.80m x 3.96m (15'9" x 13'00") - split level room with dining to front and lounge to rear, with laminate flooring, skimmed walls and textured ceilings, with central lighting, window to front and rear, two radiators, stone fireplace with marble hearth, and under stair storage.
Kitchen - 3.56m x 2.74m (11'8" x 9'00") - with tiled flooring, smooth walls, and textured ceilings with central lighting, window to rear, a selection of base and wall units in light oak with granite effect worktops, integral sink and drainer, and radiator. Plumbing for washing machine and dishwasher.
Rear Hallway - with tiled flooring, smooth walls, and textured ceilings with central lighting, door leading to the garden.
Bathroom - 2.87m x 2.74m (9'5" x 9'0") - with tiled flooring, tiled/skimmed walls, and textured ceilings with central lighting, 3-piece suite comprising of a toilet, sink, and bath. Separate shower cubicle with glass screen and thermostatic shower. Chrome towel radiator, plus a radiator. Window to rear and room for a clothes dryer.
Landing - with laminate flooring, skimmed walls and textured ceilings, central light fitting, wooden banister, window to rear, doors to:
Bedroom 1 - 5.33m x 2.57m (17'6" x 8'5") - with laminate flooring, skimmed walls, and textured ceilings with central lighting, window to front, radiator, and cupboard housing the combi boiler.
Bedroom 2 - 4.19m x 2.01m (13'9" x 6'7") - with laminate flooring, skimmed walls, and textured ceilings with central lighting, window to front, and radiator.
Bedroom 3 - 2.92m x 2.08m (9'7" x 6'10") - with laminate flooring, skimmed walls, and textured ceilings with central lighting, window to the rear, and radiator.
Garden - enclosed garden with a patio area against the house, a few steps up to a second tier which has a path of slate chippings surrounded by mature borders, path leads to a 3rd tier which has another chipped and grass area and greenhouse with rear lane access.
