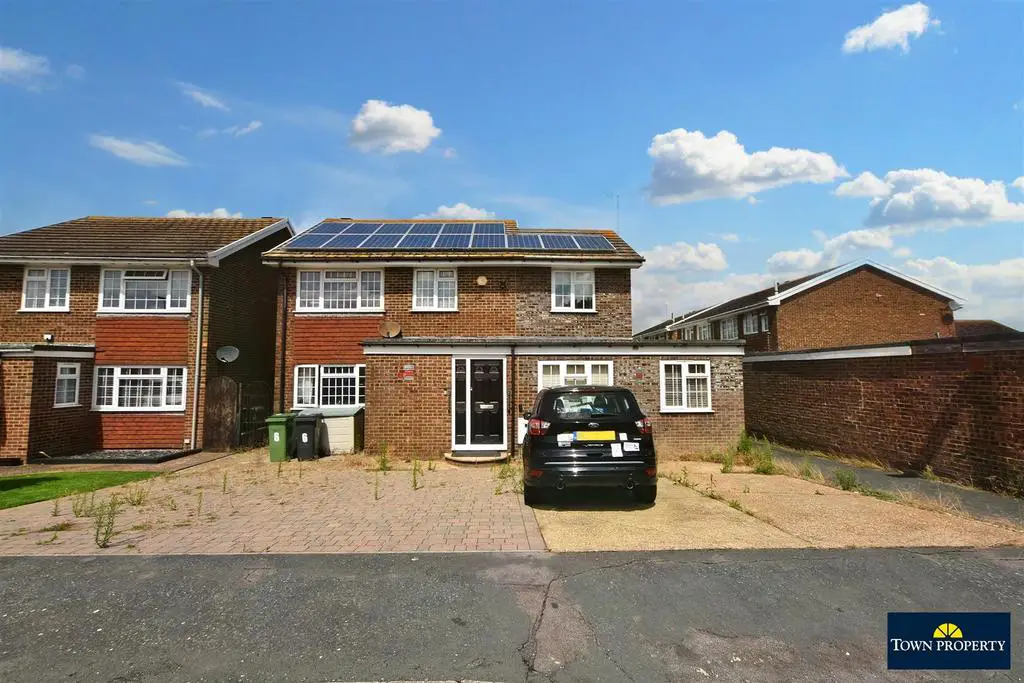
House For Sale £425,000
Detached five bedroom versatile house with two en-suites, family bathroom and additional WC. Subjected to a two storey extension to create versatile accommodation and also benefits from a conservatory, block paved driveway for multiple vehicles and solar panels with an energy performance rating of B. Located in a quiet location at the back of a close within the Poets Estate of Eastbourne, close to The Crumbles retail park, Langney Shopping centre and harbour with an excellent bus service to the town centre and surrounding areas.
Entrance Hallway - Radiator. Double glazed front door.
Cloakroom - Low level WC. Wash hand basin. Heated towel rail. Double glazed window to side aspect.
Lounge - 4.67m x 3.51m x 3.15m x 2.87m (15'4 x 11'6 x 10'4 - Radiators. Dual aspect room with double glazed window to front aspect and double glazed doors to conservatory.
Conservatory - 3.73m x 3.45m (12'3 x 11'4) - uPVC construction. Plumbing for washing machine. Door to garden.
Kitchen - 3.15m x 2.69m (10'4 x 8'10) - Wall and base units. Worktops. One and a half bowl sink unit. Electric hob, electric oven and extractor cooker hood. Understairs cupboard. Integral dishwasher. Integral fridge. Double glazed window to rear aspect.
Ground Floor Bedroom 1 - 4.80m x 4.14m (15'9 x 13'7) - Radiators. Two double glazed windows to front aspect. Double glazed door to rear.
Ground Floor En-Suite Wet Room/Wc - Walk in shower enclosure. Low level WC. Wash hand basin. Extractor fan.
Stairs From Ground To First Floor Landing: - Loft access (not inspected).
Bedroom 2 - 3.45m x 2.74m (11'4 x 9'0) - Radiator. Dual aspect room with double glazed windows to side and front aspects.
En-Suite Shower Room/Wc - Shower cubicle. Low level WC. Wash hand basin. Extractor fan. Double glazed window to rear.
Bedroom 3 - 3.89m x 2.69m (12'9 x 8'10) - Radiator. Full width fitted wardrobe. Double glazed window to front aspect.
Bedroom 4 - 3.86m x 2.34m (12'8 x 7'8) - Radiator. Double glazed window to rear aspect.
Bedroom 5 - 2.95m x 1.98m (9'8 x 6'6) - Radiator. Built in wardrobe. Double glazed window to front aspect.
Bathroom/Wc - Bath with shower over. Low level WC. Wash hand basin. Cupboard. Radiator. Double glazed window to side aspect.
Outside - Rear Garden: Mainly laid to lawn with brick wall boundaries to the sides. Shed. Mature shrubbery to the rear boundary. Gate for side access.
Parking - Brick laid driveway. Exterior plug socket. Gated side access.
Epc = B -
Council Tax Band = D -
Entrance Hallway - Radiator. Double glazed front door.
Cloakroom - Low level WC. Wash hand basin. Heated towel rail. Double glazed window to side aspect.
Lounge - 4.67m x 3.51m x 3.15m x 2.87m (15'4 x 11'6 x 10'4 - Radiators. Dual aspect room with double glazed window to front aspect and double glazed doors to conservatory.
Conservatory - 3.73m x 3.45m (12'3 x 11'4) - uPVC construction. Plumbing for washing machine. Door to garden.
Kitchen - 3.15m x 2.69m (10'4 x 8'10) - Wall and base units. Worktops. One and a half bowl sink unit. Electric hob, electric oven and extractor cooker hood. Understairs cupboard. Integral dishwasher. Integral fridge. Double glazed window to rear aspect.
Ground Floor Bedroom 1 - 4.80m x 4.14m (15'9 x 13'7) - Radiators. Two double glazed windows to front aspect. Double glazed door to rear.
Ground Floor En-Suite Wet Room/Wc - Walk in shower enclosure. Low level WC. Wash hand basin. Extractor fan.
Stairs From Ground To First Floor Landing: - Loft access (not inspected).
Bedroom 2 - 3.45m x 2.74m (11'4 x 9'0) - Radiator. Dual aspect room with double glazed windows to side and front aspects.
En-Suite Shower Room/Wc - Shower cubicle. Low level WC. Wash hand basin. Extractor fan. Double glazed window to rear.
Bedroom 3 - 3.89m x 2.69m (12'9 x 8'10) - Radiator. Full width fitted wardrobe. Double glazed window to front aspect.
Bedroom 4 - 3.86m x 2.34m (12'8 x 7'8) - Radiator. Double glazed window to rear aspect.
Bedroom 5 - 2.95m x 1.98m (9'8 x 6'6) - Radiator. Built in wardrobe. Double glazed window to front aspect.
Bathroom/Wc - Bath with shower over. Low level WC. Wash hand basin. Cupboard. Radiator. Double glazed window to side aspect.
Outside - Rear Garden: Mainly laid to lawn with brick wall boundaries to the sides. Shed. Mature shrubbery to the rear boundary. Gate for side access.
Parking - Brick laid driveway. Exterior plug socket. Gated side access.
Epc = B -
Council Tax Band = D -
Houses For Sale Thackeray Close
Houses For Sale Dickens Way
Houses For Sale Stevenson Close
Houses For Sale Goldsmith Close
Houses For Sale Close Eight
Houses For Sale Pennine Way
Houses For Sale The Rising
Houses For Sale Close Six
Houses For Sale Hide Hollow
Houses For Sale Close Seven
Houses For Sale Elgar Way
Houses For Sale Parry Close
Houses For Sale Priory Road
Houses For Sale Dickens Way
Houses For Sale Stevenson Close
Houses For Sale Goldsmith Close
Houses For Sale Close Eight
Houses For Sale Pennine Way
Houses For Sale The Rising
Houses For Sale Close Six
Houses For Sale Hide Hollow
Houses For Sale Close Seven
Houses For Sale Elgar Way
Houses For Sale Parry Close
Houses For Sale Priory Road
