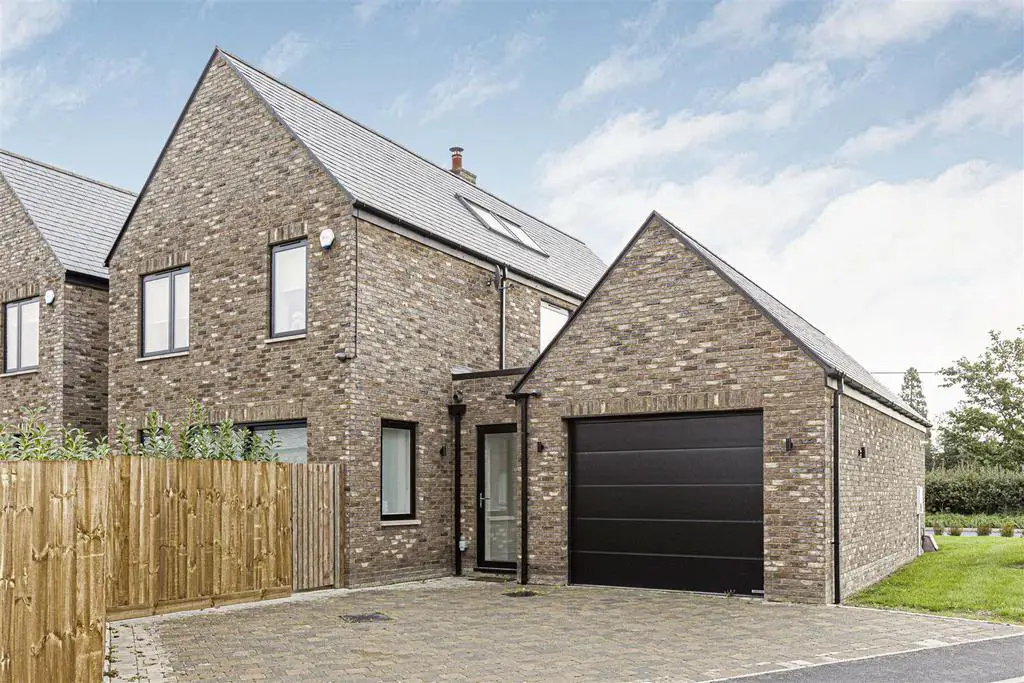
House For Sale £775,000
Birch House is a modern & Stylish three bedroom detached family home for sale in Hunsdon, Ellison Park. Offering over 1600 sq ft of living space, built to perfection including a luxury fitted kitchen with an island, tiled floor and sliding patio doors overlooking the beautiful south west garden, underfloor heating on the ground floor. Benefitting from a downstairs w/c, a separate lounge, an en suite to main bedroom and multiple skylights around the property to maximise natural light. Additionally benefitting from an integral garage with remote controlled door and off street parking for multiple cars. Viewing is an absolute must, call now to avoid disappointment.
Entrance Hall - Via front door, spotlights to ceiling, skylight, stairs to first floor landing, under floor heating, tiled floor, entrance to:
Lounge - 5.23m x 4.83m (17'2" x 15'10") - Double glazed windows to front aspect x2, spotlights to ceiling, wood burner feature, carpet, underfloor heating, opening leading to:
Open Plan Kitchen/Living - 5.23m x 7.06m (17'2" x 23'2") - wall and base gloss units with stone worktop, insert sink with mixer tap, integrated gas hob with extractor above, siemens integrated oven, microwave, fridge/freezer, tiled floor, spotlights to ceiling. Double glazed sling door to rear aspect leading to garden, double glazed window to rear aspect, electric fitted blinds, hardwood flooring in dining area, underfloor heating.
Downstairs W/C - Frosted window to front aspect, low level w/c, vanity unit with mixer tap, tiled floor, underfloor heating.
Utility Room - 3.10m x 1.73m (10'2" x 5'8") - base units with stone worktop, space for washing machine, part tiled walls, tiled floor.
First Floor Landing - Double glazed window to side aspect, Velux window, carpet, storage cupboards x2,
Bedroom One - 4.34m x 3.25m (14'3" x 10'8") - Double glazed window to front aspect, radiator, carpet, opening to dressing area, door to:
En Suite - Walk in shower with rainfall shower head above, low level w/c, wall mounted vanity unit with mixer tap, spotlights to ceiling, skylight, tiled walls, tiled floor.
Bedroom Two - 4.72m x 2.84m (15'6" x 9'4") - Double glazed window to rear aspect, radiator, spotlights to ceiling, carpet.
Bedroom Three - 3.81m x 2.39m (12'6" x 7'10") - Double glazed window to rear aspect, radiator, spotlights to ceiling, carpet.
Bathroom - Panel enclosed bath with mixer tap and shower attachment, wall mounted vanity unit with mixer tap, low level w/c, extractor, skylight, part tiled walls, tiled floor.
Garage - 6.07m x 4.62m (19'11" x 15'2") - Electric up and over door. driveway to front leading to garage.
Rear Garden - Paved patio area, mainly laid to lawn, shrub borders.
Entrance Hall - Via front door, spotlights to ceiling, skylight, stairs to first floor landing, under floor heating, tiled floor, entrance to:
Lounge - 5.23m x 4.83m (17'2" x 15'10") - Double glazed windows to front aspect x2, spotlights to ceiling, wood burner feature, carpet, underfloor heating, opening leading to:
Open Plan Kitchen/Living - 5.23m x 7.06m (17'2" x 23'2") - wall and base gloss units with stone worktop, insert sink with mixer tap, integrated gas hob with extractor above, siemens integrated oven, microwave, fridge/freezer, tiled floor, spotlights to ceiling. Double glazed sling door to rear aspect leading to garden, double glazed window to rear aspect, electric fitted blinds, hardwood flooring in dining area, underfloor heating.
Downstairs W/C - Frosted window to front aspect, low level w/c, vanity unit with mixer tap, tiled floor, underfloor heating.
Utility Room - 3.10m x 1.73m (10'2" x 5'8") - base units with stone worktop, space for washing machine, part tiled walls, tiled floor.
First Floor Landing - Double glazed window to side aspect, Velux window, carpet, storage cupboards x2,
Bedroom One - 4.34m x 3.25m (14'3" x 10'8") - Double glazed window to front aspect, radiator, carpet, opening to dressing area, door to:
En Suite - Walk in shower with rainfall shower head above, low level w/c, wall mounted vanity unit with mixer tap, spotlights to ceiling, skylight, tiled walls, tiled floor.
Bedroom Two - 4.72m x 2.84m (15'6" x 9'4") - Double glazed window to rear aspect, radiator, spotlights to ceiling, carpet.
Bedroom Three - 3.81m x 2.39m (12'6" x 7'10") - Double glazed window to rear aspect, radiator, spotlights to ceiling, carpet.
Bathroom - Panel enclosed bath with mixer tap and shower attachment, wall mounted vanity unit with mixer tap, low level w/c, extractor, skylight, part tiled walls, tiled floor.
Garage - 6.07m x 4.62m (19'11" x 15'2") - Electric up and over door. driveway to front leading to garage.
Rear Garden - Paved patio area, mainly laid to lawn, shrub borders.