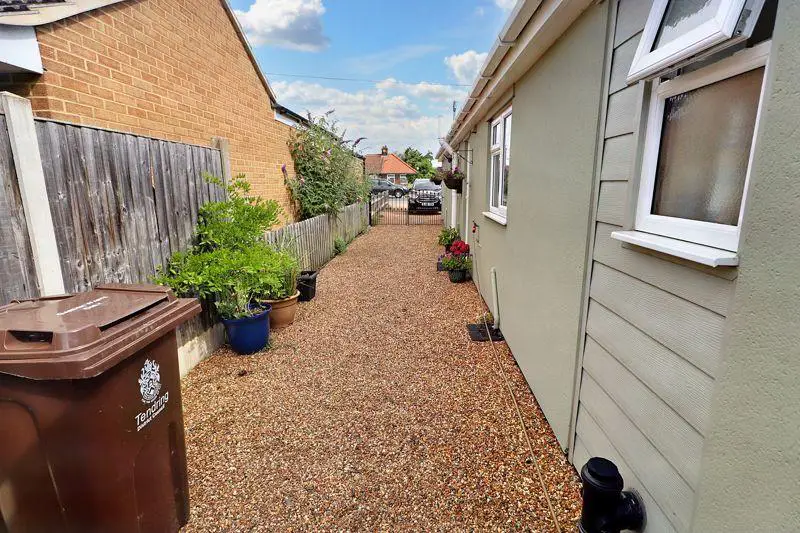
House For Sale £500,000
Located on the edge of the popular village of Alresford backing on to corn fields and the River Colne. Internal viewing is strongly advised to enjoy this well presented property. The accommodation being offered includes, three bedrooms, 'L' shaped kitchen/breakfast room, recently fitted shower room, cloakroom, utility room, lounge and garden room. Outside there is ample parking, garage/workshop and office. The mature and established rear garden with farmland views is approx 100' sts. Alresford offers a local School and shops. Railway station to Colchester and Clacton.
Entrance Door to:
Entrance Hall
Tiled flooring, access to loft space.
Lounge - 19' 4'' x 14' 0'' (5.89m x 4.26m)
Double glazed window to rear, multi-fuel burner. Two wall light points, radiator, archway through to:
Garden Room - 11' 9'' x 11' 9'' (3.58m x 3.58m)
French doors to rear with views across the garden, French doors to side. Two windows to side, radiator.
Kitchen/Breakfast Room - 19' 1'' x 17' 2'' (5.81m x 5.23m)
An 'L' shaped room with tiled floor, double glazed windows to two aspects, two radiators. Range of marble effect working surfaces with arrangement of storage cupboards and drawers under in a shaker style. Two pull out storage cupboards, inset hob and extractor hood over, double oven. Cupboard housing boiler, door to:
Utility Room - 9' 0'' x 5' 0'' (2.74m x 1.52m)
Tiled floor, space for appliances.
Cloakroom
Low level WC and vanity wash hand basin. Window to side.
Bedroom One - 17' 4'' x 9' 7'' (5.28m x 2.92m)
Double glazed window to front, light tube, radiator.
Bedroom Two - 14' 0'' x 9' 2'' (4.26m x 2.79m)
Double glazed window to front aspect, light tube, radiator.
Bedroom Three - 11' 4'' x 8' 7'' (3.45m x 2.61m)
Double glazed window to side, radiator.
Shower Room
Recently installed by the Vendor comprising of low level WC, vanity wash hand basin and unit and walk in double shower cubicle. Two windows to side.
Exterior
FRONTThe front garden is laid with pea shingle, providing parking for numerous vehicles. There is side access to both sides of the property, to the right offers further parking and access to:REARFurther gated area with access to garage/workshop with a personal door to front and pitched roof with power and light connected. To the rear is a further lined shed with light and power connected and would make an ideal home office.The remainder of the garden measures approx 100' with well stocked flower and shrub beds. Open countryside views to the rear.
Council Tax Band: C
Tenure: Freehold
Entrance Door to:
Entrance Hall
Tiled flooring, access to loft space.
Lounge - 19' 4'' x 14' 0'' (5.89m x 4.26m)
Double glazed window to rear, multi-fuel burner. Two wall light points, radiator, archway through to:
Garden Room - 11' 9'' x 11' 9'' (3.58m x 3.58m)
French doors to rear with views across the garden, French doors to side. Two windows to side, radiator.
Kitchen/Breakfast Room - 19' 1'' x 17' 2'' (5.81m x 5.23m)
An 'L' shaped room with tiled floor, double glazed windows to two aspects, two radiators. Range of marble effect working surfaces with arrangement of storage cupboards and drawers under in a shaker style. Two pull out storage cupboards, inset hob and extractor hood over, double oven. Cupboard housing boiler, door to:
Utility Room - 9' 0'' x 5' 0'' (2.74m x 1.52m)
Tiled floor, space for appliances.
Cloakroom
Low level WC and vanity wash hand basin. Window to side.
Bedroom One - 17' 4'' x 9' 7'' (5.28m x 2.92m)
Double glazed window to front, light tube, radiator.
Bedroom Two - 14' 0'' x 9' 2'' (4.26m x 2.79m)
Double glazed window to front aspect, light tube, radiator.
Bedroom Three - 11' 4'' x 8' 7'' (3.45m x 2.61m)
Double glazed window to side, radiator.
Shower Room
Recently installed by the Vendor comprising of low level WC, vanity wash hand basin and unit and walk in double shower cubicle. Two windows to side.
Exterior
FRONTThe front garden is laid with pea shingle, providing parking for numerous vehicles. There is side access to both sides of the property, to the right offers further parking and access to:REARFurther gated area with access to garage/workshop with a personal door to front and pitched roof with power and light connected. To the rear is a further lined shed with light and power connected and would make an ideal home office.The remainder of the garden measures approx 100' with well stocked flower and shrub beds. Open countryside views to the rear.
Council Tax Band: C
Tenure: Freehold
