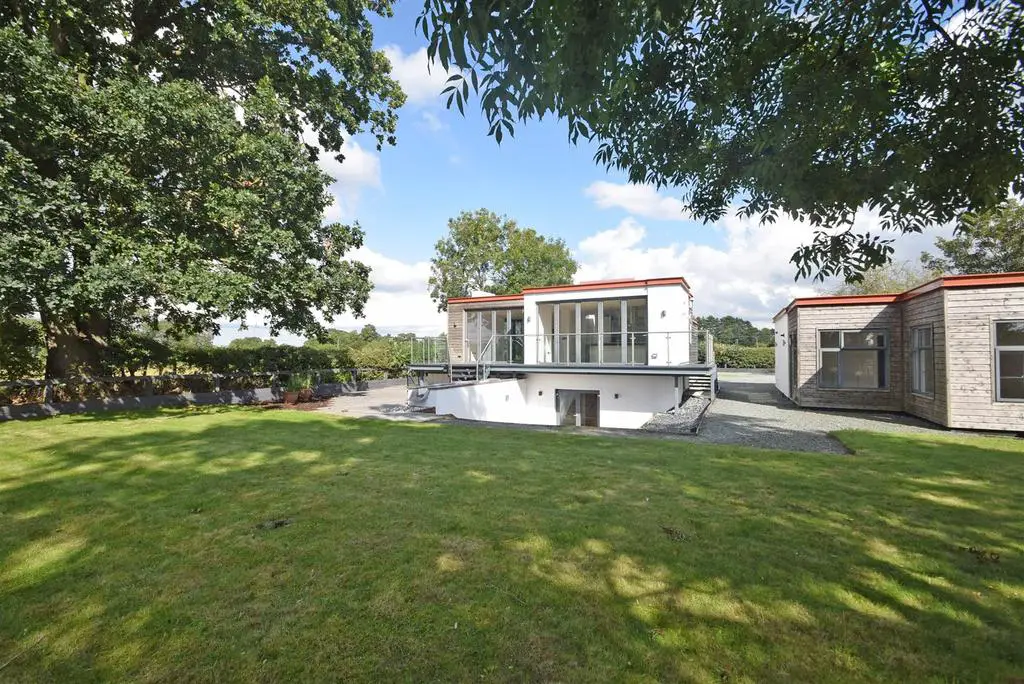
House For Sale £550,000
An opportunity to purchase this highly individual modern and contemporary property which has been finished to an exceptionally high standard with good sized private gardens adjoining open countryside a short drive from Shrewsbury.
All mains services are connected
Key Features -
* Covered entrance area to hall with part vaulted ceiling, internal glazed wall and floor panels, along with a turning staircase to lower ground floor level. There is also a separate cloakroom.
* Fantastic open plan living space with interconnecting living and dining areas, feature full length windows providing lovely views and lots of natural light. There are also 2 sets of bi-folding doors providing access to a superb, raised sun terrace, from which steps lead to the rear garden.
* Kitchen area fitted to a high standard with contemporary German units, breakfast bar and a range of integrated appliances.
* Lower ground floor hall providing access to 4 bedrooms a family bathroom and a laundry room. The main bedroom also has an en-suite shower room, as well as glazed double doors opening to a private paved terrace.
* Lots of impressive features, including Cherry wood boarded flooring, aluminum double-glazed windows, and doors, under floor gas fired central heating. The property is also wired and networked by Bang and Olufsen to provide, audio, visual and lighting control combinations throughout.
* Extensive gravelled driveway and parking area for several cars, from which there is access to a detached double garage with electric roller shutter door.
* Adjoining the rear of the garage there is a useful home office/studio room with windows to 4 elevations and doors to both the garage and garden.
* Good sized private lawned gardens to both the front and rear of the property which directly adjoin open fields to 3 sides
* Great location within walking distance of Bicton Village and just a 5 minute drive from Shrewsbury
* Vacant with no onward chain.
Entrance Hall -
Cloakroom -
Living Room - about 6.4m x 4.5m (about 20'11" x 14'9") -
Kitchen/Dining Room - about 5.4m x 4.9m (about 17'8" x 16'0") -
Utility - about 2.7m x 1.4m (about 8'10" x 4'7") -
Bedroom One - about 3.3m x 4.7m (about 10'9" x 15'5") -
En-Suite - about 3.3m x 1.4m (about 10'9" x 4'7") -
Bedroom Two - about 3.3m x 2.9m (about 10'9" x 9'6") -
Bedroom Three - about 4m x 2m (about 13'1" x 6'6") -
Bedroom Four - about 4m x 2.8m (about 13'1" x 9'2") -
Bathroom - about 2.7m x 1.9 (about 8'10" x 6'2") -
Double Garage -
Office/Playroom -
All mains services are connected
Key Features -
* Covered entrance area to hall with part vaulted ceiling, internal glazed wall and floor panels, along with a turning staircase to lower ground floor level. There is also a separate cloakroom.
* Fantastic open plan living space with interconnecting living and dining areas, feature full length windows providing lovely views and lots of natural light. There are also 2 sets of bi-folding doors providing access to a superb, raised sun terrace, from which steps lead to the rear garden.
* Kitchen area fitted to a high standard with contemporary German units, breakfast bar and a range of integrated appliances.
* Lower ground floor hall providing access to 4 bedrooms a family bathroom and a laundry room. The main bedroom also has an en-suite shower room, as well as glazed double doors opening to a private paved terrace.
* Lots of impressive features, including Cherry wood boarded flooring, aluminum double-glazed windows, and doors, under floor gas fired central heating. The property is also wired and networked by Bang and Olufsen to provide, audio, visual and lighting control combinations throughout.
* Extensive gravelled driveway and parking area for several cars, from which there is access to a detached double garage with electric roller shutter door.
* Adjoining the rear of the garage there is a useful home office/studio room with windows to 4 elevations and doors to both the garage and garden.
* Good sized private lawned gardens to both the front and rear of the property which directly adjoin open fields to 3 sides
* Great location within walking distance of Bicton Village and just a 5 minute drive from Shrewsbury
* Vacant with no onward chain.
Entrance Hall -
Cloakroom -
Living Room - about 6.4m x 4.5m (about 20'11" x 14'9") -
Kitchen/Dining Room - about 5.4m x 4.9m (about 17'8" x 16'0") -
Utility - about 2.7m x 1.4m (about 8'10" x 4'7") -
Bedroom One - about 3.3m x 4.7m (about 10'9" x 15'5") -
En-Suite - about 3.3m x 1.4m (about 10'9" x 4'7") -
Bedroom Two - about 3.3m x 2.9m (about 10'9" x 9'6") -
Bedroom Three - about 4m x 2m (about 13'1" x 6'6") -
Bedroom Four - about 4m x 2.8m (about 13'1" x 9'2") -
Bathroom - about 2.7m x 1.9 (about 8'10" x 6'2") -
Double Garage -
Office/Playroom -
