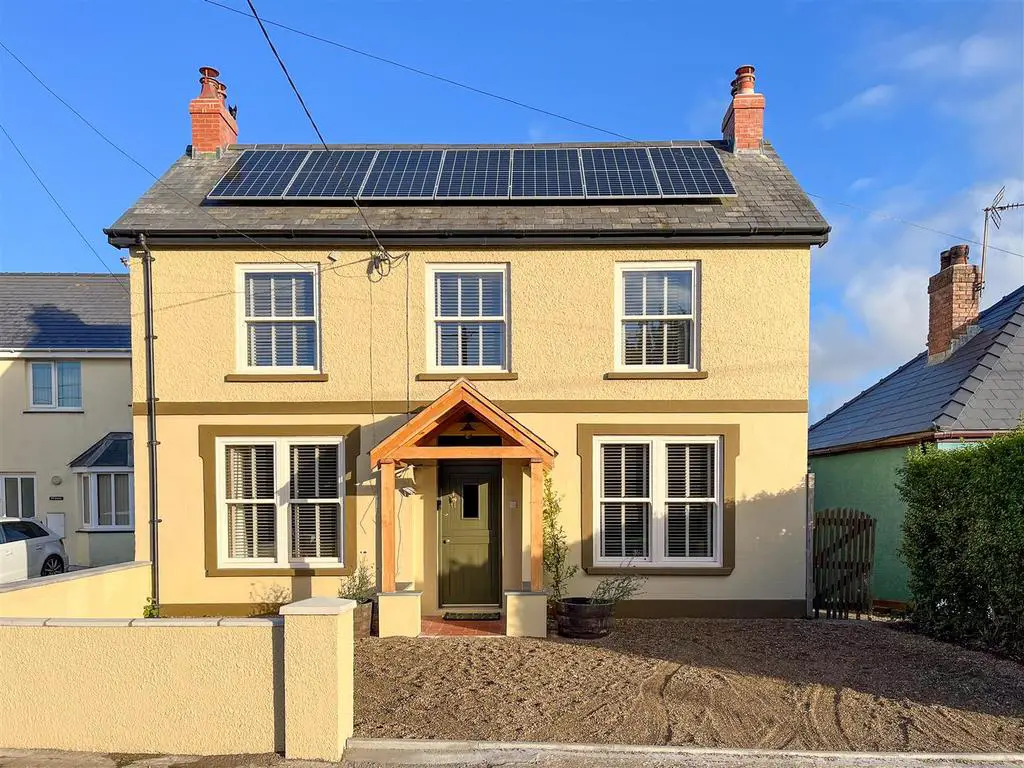
House For Sale £275,000
This immaculate, recently renovated 3-bedroom detached house in Tiers Cross presents a rare opportunity to own a modern, yet characterful, family home in a sought-after location. This exceptional property offers a perfect blend of modern living and rural charm, and benefits from an enclosed rear garden and off-road parking.
Upon entering the property you will discover a thoughtfully designed interior that exudes elegance and sophistication. The recent renovation has been carried out to the highest standards, ensuring a fresh and modern living experience. Every detail has been carefully considered to create a comfortable and inviting atmosphere throughout the home. Such details include a bespoke deVOL kitchen, brand new double glazed sash windows, hand crafted solid oak porch and solar panels to name but a few.
Tiers Cross itself offers a peaceful and highly convenient setting being within easy reach of nearby towns and amenities and the Blue Flag beach at Broad Haven.
Front Porch - Bespoke solid oak porch with reclaimed natural Welsh slate.
Hallway - 4.50m x 1.60m (14'9" x 5'3") - Feature Victorian tiled flooring, under-stairs storage.
Living Room - 4.50m x 3.30m (14'9" x 10'10") - Enamel log burning stove with slate hearth, original timber flooring, new double glazed sash windows to front.
Kitchen - 4.50m x 3.40m (14'9" x 11'2") - deVOL hand built kitchen with oak drawers and worktops, prep table on brass castors with aged copper top, new electric Aga, handmade natural terracotta flooring from Fired Earth, Belfast sink, new sash windows to front.
Dining Room - 2.30m x 4.50m (7'7" x 14'9") - French doors to garden, handmade natural terracotta flooring from Fired Earth, new double glazed sash window to side.
Utility - 2.30m x 1.80m (7'7" x 5'11") - Handmade natural terracotta flooring from Fired Earth, timber stable door to rear, plumbing for appliances.
Landing - Sisal natural flooring.
Bedroom 1 - 4.50m x 3.40m (14'9" x 11'2") - Feature fireplace, Sisal natural flooring, new double glazed sash window to front.
Bedroom 2 - 4.50m x 3.30m (14'9" x 10'10") - Feature fireplace, Sisal natural flooring, new double glazed sash window to front.
Bedroom 3 - 2.00m x 2.40m (6'7" x 7'10") - Sisal natural flooring, new double glazed sash window to front.
Bathroom - 2.30m x 4.80m (7'7" x 15'9") - Burlington bathroom suite comprising freestanding bath, pedestal hand basin, high flush lavatory, shower in glass cubicle. Tumbled marble floor tiles, 2 x new double glazed windows to rear.
Outside - To the front of the property is a gravelled parking area suitable for 2 vehicles. To the rear is a fully enclosed garden with areas of lawn, patio, decorative gravel and mature trees and shrubbery.
General Notes - Services: Mains electricity, water and drainage are connected with oil fired central heating and 8kw solar panel system
Tenure: Freehold
Local Authority: Pembrokeshire County Council
Tax Band: D
Viewing: By appointment with R K Lucas & Son
Upon entering the property you will discover a thoughtfully designed interior that exudes elegance and sophistication. The recent renovation has been carried out to the highest standards, ensuring a fresh and modern living experience. Every detail has been carefully considered to create a comfortable and inviting atmosphere throughout the home. Such details include a bespoke deVOL kitchen, brand new double glazed sash windows, hand crafted solid oak porch and solar panels to name but a few.
Tiers Cross itself offers a peaceful and highly convenient setting being within easy reach of nearby towns and amenities and the Blue Flag beach at Broad Haven.
Front Porch - Bespoke solid oak porch with reclaimed natural Welsh slate.
Hallway - 4.50m x 1.60m (14'9" x 5'3") - Feature Victorian tiled flooring, under-stairs storage.
Living Room - 4.50m x 3.30m (14'9" x 10'10") - Enamel log burning stove with slate hearth, original timber flooring, new double glazed sash windows to front.
Kitchen - 4.50m x 3.40m (14'9" x 11'2") - deVOL hand built kitchen with oak drawers and worktops, prep table on brass castors with aged copper top, new electric Aga, handmade natural terracotta flooring from Fired Earth, Belfast sink, new sash windows to front.
Dining Room - 2.30m x 4.50m (7'7" x 14'9") - French doors to garden, handmade natural terracotta flooring from Fired Earth, new double glazed sash window to side.
Utility - 2.30m x 1.80m (7'7" x 5'11") - Handmade natural terracotta flooring from Fired Earth, timber stable door to rear, plumbing for appliances.
Landing - Sisal natural flooring.
Bedroom 1 - 4.50m x 3.40m (14'9" x 11'2") - Feature fireplace, Sisal natural flooring, new double glazed sash window to front.
Bedroom 2 - 4.50m x 3.30m (14'9" x 10'10") - Feature fireplace, Sisal natural flooring, new double glazed sash window to front.
Bedroom 3 - 2.00m x 2.40m (6'7" x 7'10") - Sisal natural flooring, new double glazed sash window to front.
Bathroom - 2.30m x 4.80m (7'7" x 15'9") - Burlington bathroom suite comprising freestanding bath, pedestal hand basin, high flush lavatory, shower in glass cubicle. Tumbled marble floor tiles, 2 x new double glazed windows to rear.
Outside - To the front of the property is a gravelled parking area suitable for 2 vehicles. To the rear is a fully enclosed garden with areas of lawn, patio, decorative gravel and mature trees and shrubbery.
General Notes - Services: Mains electricity, water and drainage are connected with oil fired central heating and 8kw solar panel system
Tenure: Freehold
Local Authority: Pembrokeshire County Council
Tax Band: D
Viewing: By appointment with R K Lucas & Son
