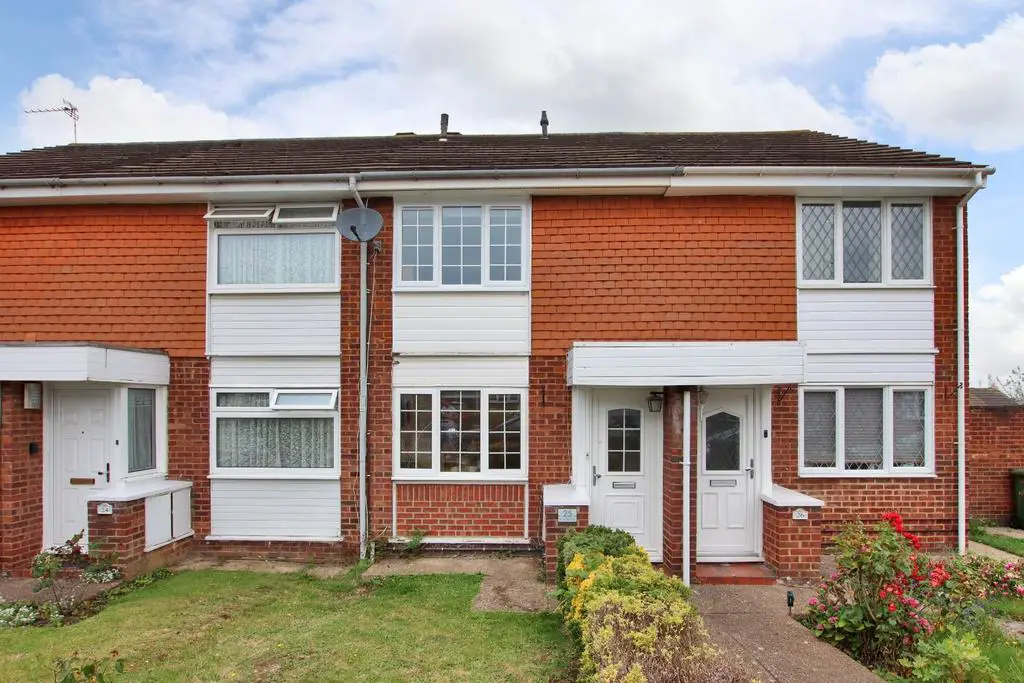
House For Sale £400,000
Guide Price £400,000 - £410,000
Located within a quite cul-de-sac in the popular "Poet's Estate" in Welling we are delighted to offer for sale this beautiful two bedroom terraced home which has been immaculately presented throughout. The current owners have carefully redesigned and refurbished the home and the accommodation on offer comprises double glazed entrance porch, lovely spacious living/dining room with engineered oak wood flooring, modern recently fitted kitchen overlooking the rear garden, two first floor double bedrooms and a contemporary three piece shower room. The rear garden has also been redesigned and now benefits from a patio area and a garden room which could be used as an office/gym/studio. Additional benefits to note include double glazing, gas central heating that has been recently installed and a garage en-bloc. Ideally positioned for many local Schools and transport links, close to Shooters Hill an internal viewing is highly advised.
Entrance Porch - Double glazed enclosed entrance porch.
Living Room/Dining Room - 5.84m x 3.63m (19'2 x 11'11) - Double glazed Georgian window to front, spot lights, coved ceiling, designer radiator and engineered oak wood flooring.
Kitchen - 3.67 x 2.49 (12'0" x 8'2") - New double glazed window to rear, double glazed door to garden, recently fitted range of wall and base units, integrated electric oven and conduction hob, fitted dishwasher, space for American fridge/freezer, space for washing machine, single drainer stainless steel sink unit with mixer tap and laminate flooring.
Landing - Loft access hatch with ladder, airing cupboard and wool carpet.
Bedroom One - 3.66 x 3.22 (12'0" x 10'6") - New double glazed Georgian style window to front, spot lights, designer radiator and engineered oak wood flooring.
Bedroom Two - 3.67 x 2.49 (12'0" x 8'2") - New double glazed Georgian style window to rear, spot lights, large storage cupboard, designer radiator and wool carpet.
Shower Room - Walk-in shower cubicle, low-level WC, wash hand basin with vanity storage, heated towel rail and wall and floor tiling.
Rear Garden - Patio area with porcelain tiles, laid to lawn, fencing, outside light, outside tap.
Garden Room - 3.14 x 2.26 (10'3" x 7'4") - Garden room to rear of the garden which can be used as an office/gym/studio with power, inside and outside lights.
Garage En-Bloc - Garage en-bloc with up and over door.
Located within a quite cul-de-sac in the popular "Poet's Estate" in Welling we are delighted to offer for sale this beautiful two bedroom terraced home which has been immaculately presented throughout. The current owners have carefully redesigned and refurbished the home and the accommodation on offer comprises double glazed entrance porch, lovely spacious living/dining room with engineered oak wood flooring, modern recently fitted kitchen overlooking the rear garden, two first floor double bedrooms and a contemporary three piece shower room. The rear garden has also been redesigned and now benefits from a patio area and a garden room which could be used as an office/gym/studio. Additional benefits to note include double glazing, gas central heating that has been recently installed and a garage en-bloc. Ideally positioned for many local Schools and transport links, close to Shooters Hill an internal viewing is highly advised.
Entrance Porch - Double glazed enclosed entrance porch.
Living Room/Dining Room - 5.84m x 3.63m (19'2 x 11'11) - Double glazed Georgian window to front, spot lights, coved ceiling, designer radiator and engineered oak wood flooring.
Kitchen - 3.67 x 2.49 (12'0" x 8'2") - New double glazed window to rear, double glazed door to garden, recently fitted range of wall and base units, integrated electric oven and conduction hob, fitted dishwasher, space for American fridge/freezer, space for washing machine, single drainer stainless steel sink unit with mixer tap and laminate flooring.
Landing - Loft access hatch with ladder, airing cupboard and wool carpet.
Bedroom One - 3.66 x 3.22 (12'0" x 10'6") - New double glazed Georgian style window to front, spot lights, designer radiator and engineered oak wood flooring.
Bedroom Two - 3.67 x 2.49 (12'0" x 8'2") - New double glazed Georgian style window to rear, spot lights, large storage cupboard, designer radiator and wool carpet.
Shower Room - Walk-in shower cubicle, low-level WC, wash hand basin with vanity storage, heated towel rail and wall and floor tiling.
Rear Garden - Patio area with porcelain tiles, laid to lawn, fencing, outside light, outside tap.
Garden Room - 3.14 x 2.26 (10'3" x 7'4") - Garden room to rear of the garden which can be used as an office/gym/studio with power, inside and outside lights.
Garage En-Bloc - Garage en-bloc with up and over door.