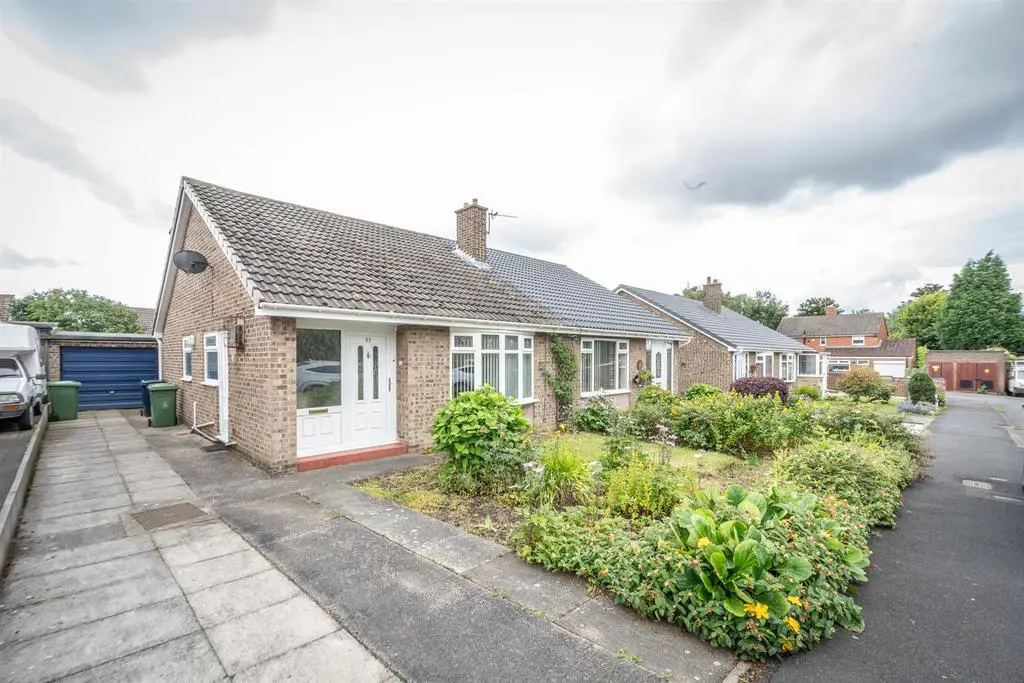
House For Sale £149,950
Situated within a cul de sac setting, we are delighted to bring to the market this semi detached bungalow which is offered for sale with no chain. The bungalow has been priced to allow for modernisation, however it does have double glazing. The bungalow is located within the popular Springs Estate and will suit a buyer who is looking to downsize and style a home to their own taste. The accommodation briefly comprises ; entrance lobby, kitchen, lounge, inner hallway, shower room/wc and two bedrooms. Two attic areas are located upstairs which will make excellent storage areas. Off road parking is provided with a driveway and a garage. Gardens are located to the front and rear aspects. An internal viewing is highly recommended in order to fully appreciate this homes potential. COUNCIL TAX BAND C. FREEHOLD.
Entrance Lobby - 1.34 x 2.21 (4'4" x 7'3") - Access to the home is via a double glazed door, with double glazed windows to the side. The lobby has been opening up to the kitchen.
Kitchen - 3.26 x 2.38 (10'8" x 7'9") - The kitchen is fitted with a range of floor and wall units with working surfaces which incorporates a sink unit which is fitted with a mixer tap. Built in appliances include a gas hob with an electric oven fitted below. Recesses have been provided for a fridge freezer and a washing machine. A double glazed door opens out onto the side driveway with a double glazed window overlooking the side aspect. With a tiled floor and splash backs.
Lounge - 3.73 x 4.86 (12'2" x 15'11" ) - With an Adams style fireplace which is fitted with a hearth and recess with a fire fitted inset. A double glazed window overlooks the front aspect. Electric storage radiator.
Inner Hallway - 1.99 x 0.88 (6'6" x 2'10") - The inner hallway has a storage cupboard and internal doors opens into the shower room and both bedrooms.
Bedroom One - 2.73 x 4.73 (8'11" x 15'6") - With a set of double glazed patio doors which opens out into the rear garden.Electric storage radiator.
Bedroom Two - 3.21 x 2.74 (10'6" x 8'11") - With a radiator and a double glazed window overlooks the rear garden.Electric storage radiator.
Shower Room/Wc - 2.24 x 3.65 (7'4" x 11'11") - With a low level wc, wash hand basin and a double sized walk in shower unit with a shower fitted inset.
Attic Area One - 3.94 x 2.94 (12'11" x 9'7") - With a double glazed corner style window which overlooks the rear garden.Electric storage radiator.
Attic Area Two - 2.70 x 2.89 (8'10" x 9'5") - With a double glazed corner style window which overlooks the rear garden.Electric storage radiator.
Garage - Access to the garage is via an up and over garage door.
External - At the front of the home there is a garden which has mainly been set to lawn. The front garden is well stocked with plants and shrubs. The rear garden is also lawned with numerous, plants, trees and bushes.
Entrance Lobby - 1.34 x 2.21 (4'4" x 7'3") - Access to the home is via a double glazed door, with double glazed windows to the side. The lobby has been opening up to the kitchen.
Kitchen - 3.26 x 2.38 (10'8" x 7'9") - The kitchen is fitted with a range of floor and wall units with working surfaces which incorporates a sink unit which is fitted with a mixer tap. Built in appliances include a gas hob with an electric oven fitted below. Recesses have been provided for a fridge freezer and a washing machine. A double glazed door opens out onto the side driveway with a double glazed window overlooking the side aspect. With a tiled floor and splash backs.
Lounge - 3.73 x 4.86 (12'2" x 15'11" ) - With an Adams style fireplace which is fitted with a hearth and recess with a fire fitted inset. A double glazed window overlooks the front aspect. Electric storage radiator.
Inner Hallway - 1.99 x 0.88 (6'6" x 2'10") - The inner hallway has a storage cupboard and internal doors opens into the shower room and both bedrooms.
Bedroom One - 2.73 x 4.73 (8'11" x 15'6") - With a set of double glazed patio doors which opens out into the rear garden.Electric storage radiator.
Bedroom Two - 3.21 x 2.74 (10'6" x 8'11") - With a radiator and a double glazed window overlooks the rear garden.Electric storage radiator.
Shower Room/Wc - 2.24 x 3.65 (7'4" x 11'11") - With a low level wc, wash hand basin and a double sized walk in shower unit with a shower fitted inset.
Attic Area One - 3.94 x 2.94 (12'11" x 9'7") - With a double glazed corner style window which overlooks the rear garden.Electric storage radiator.
Attic Area Two - 2.70 x 2.89 (8'10" x 9'5") - With a double glazed corner style window which overlooks the rear garden.Electric storage radiator.
Garage - Access to the garage is via an up and over garage door.
External - At the front of the home there is a garden which has mainly been set to lawn. The front garden is well stocked with plants and shrubs. The rear garden is also lawned with numerous, plants, trees and bushes.
