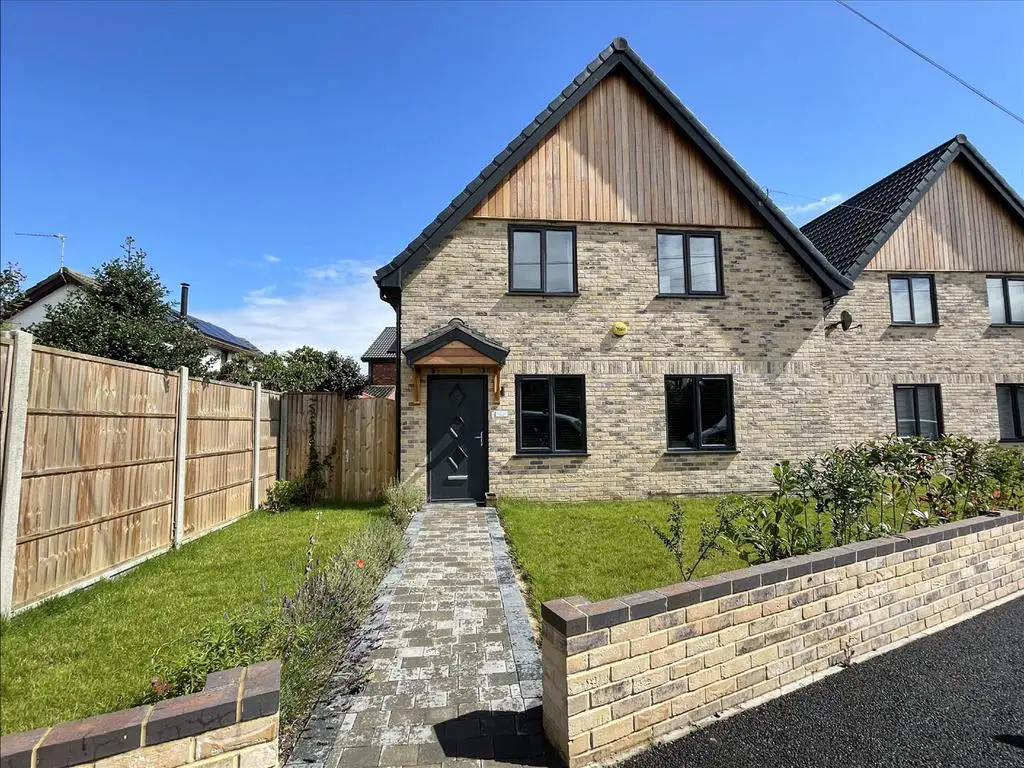
House For Sale £365,000
ONLY ONE YEAR OLD & in EXCELLENT condition if not BETTER than new... this 3 BED detached HOUSE offers spacious MODERN DAY living in the COASTAL VILLAGE of Kessingland & BOASTS an 'A' ENERGY RATING. Viewing is HIGHLY RECOMMENDED...
Hallway - Just the place to leave your outer wear... Oak flooring with underfloor heating; door to the...
Lounge - 6.81m x 4.73 narrowing to 3.28m (22'4" x 15'6" nar - Overlooking the front of the home through the uPVC double glazed windows. This spacious room features Oak flooring with underfloor heating, spotlighting, TV and power points; stairs up to the first floor.
Kitchen / Diner - 4.44m x 3.53m (14'6" x 11'6") - Open-plan and inviting; this room features wall and base units with undercounter lighting, worktop and inset sink / drainer with a 'Quooker hot tap'; other appliances include oven with induction hob and extractor fan over, fridge and dishwasher. Vinyl tile with underfloor heating, spotlighting and power points. French doors out to the rear garden, internal door to the garage and door into...
Rear Lobby - Giving access to the storm porch and the WC. Vinyl tile flooring with underfloor heating and spotlighting.
Cloakroom / Wc - White suite comprises a vanity unit with inset basin and WC. Vinyl tile flooring with underfloor heating and spotlighting.
First Floor - Landing - Carpeted stairs up to the first floor and doors to all bedrooms and bathroom.
Bedroom 1 - 4.63m x 4.44m (15'2" x 14'6") - Good size double bedroom at the rear of the property; fitted carpet, uPVC double glazed window, spotlighting, radiator and power point; door to the...
Ensuite - White suite comprises a vanity unit with inset basin, WC and a corner cubicle with mains shower. Tiled flooring, spotlighting, Velux window and heated towel rail.
Bedroom 2 - 3.74m x 3.36m (12'3" x 11'0") - Another good size double bedroom has fitted carpet, uPVC double glazed window, spotlighting, radiator, power points and built-in cupboard.
Bedroom 3 - 3.36m x 3.28m (11'0" x 10'9") - Last but by no means least... this double bedroom has fitted carpet, uPVC double glazed window, spotlighting, radiator, power points and built-in cupboard houses the pressurised hot water unit.
Bathroom - 3.92m x 2.08m (12'10" x 6'9") - Family bathroom has a white suite comprising a vanity unit with inset basin, WC and a panelled bath with mains shower; tiled flooring, Velux windows, spotlighting and heated towel rail.
Outside - Laid to lawn front garden with a low maintenance courtyard side garden. Outside lighting, water tap and pedestrian access to the driveway and GARAGE 5.96m x 2.98m (19'6" x 9'9"); Electric roller vehicular door; light, power points, E.V. charging point and heating manifolds in situ. Wall unit and worktop with sink / drainer and space / plumbing for our chosen appliances.
FREEHOLD TENURE
EAST SUFFOLK COUNCIL - TAX BAND D
AIR SOUCRED HEATING & SOLAR PANELS ASSIST GREATLY TO A EPC RATING OF A.
Hallway - Just the place to leave your outer wear... Oak flooring with underfloor heating; door to the...
Lounge - 6.81m x 4.73 narrowing to 3.28m (22'4" x 15'6" nar - Overlooking the front of the home through the uPVC double glazed windows. This spacious room features Oak flooring with underfloor heating, spotlighting, TV and power points; stairs up to the first floor.
Kitchen / Diner - 4.44m x 3.53m (14'6" x 11'6") - Open-plan and inviting; this room features wall and base units with undercounter lighting, worktop and inset sink / drainer with a 'Quooker hot tap'; other appliances include oven with induction hob and extractor fan over, fridge and dishwasher. Vinyl tile with underfloor heating, spotlighting and power points. French doors out to the rear garden, internal door to the garage and door into...
Rear Lobby - Giving access to the storm porch and the WC. Vinyl tile flooring with underfloor heating and spotlighting.
Cloakroom / Wc - White suite comprises a vanity unit with inset basin and WC. Vinyl tile flooring with underfloor heating and spotlighting.
First Floor - Landing - Carpeted stairs up to the first floor and doors to all bedrooms and bathroom.
Bedroom 1 - 4.63m x 4.44m (15'2" x 14'6") - Good size double bedroom at the rear of the property; fitted carpet, uPVC double glazed window, spotlighting, radiator and power point; door to the...
Ensuite - White suite comprises a vanity unit with inset basin, WC and a corner cubicle with mains shower. Tiled flooring, spotlighting, Velux window and heated towel rail.
Bedroom 2 - 3.74m x 3.36m (12'3" x 11'0") - Another good size double bedroom has fitted carpet, uPVC double glazed window, spotlighting, radiator, power points and built-in cupboard.
Bedroom 3 - 3.36m x 3.28m (11'0" x 10'9") - Last but by no means least... this double bedroom has fitted carpet, uPVC double glazed window, spotlighting, radiator, power points and built-in cupboard houses the pressurised hot water unit.
Bathroom - 3.92m x 2.08m (12'10" x 6'9") - Family bathroom has a white suite comprising a vanity unit with inset basin, WC and a panelled bath with mains shower; tiled flooring, Velux windows, spotlighting and heated towel rail.
Outside - Laid to lawn front garden with a low maintenance courtyard side garden. Outside lighting, water tap and pedestrian access to the driveway and GARAGE 5.96m x 2.98m (19'6" x 9'9"); Electric roller vehicular door; light, power points, E.V. charging point and heating manifolds in situ. Wall unit and worktop with sink / drainer and space / plumbing for our chosen appliances.
FREEHOLD TENURE
EAST SUFFOLK COUNCIL - TAX BAND D
AIR SOUCRED HEATING & SOLAR PANELS ASSIST GREATLY TO A EPC RATING OF A.
