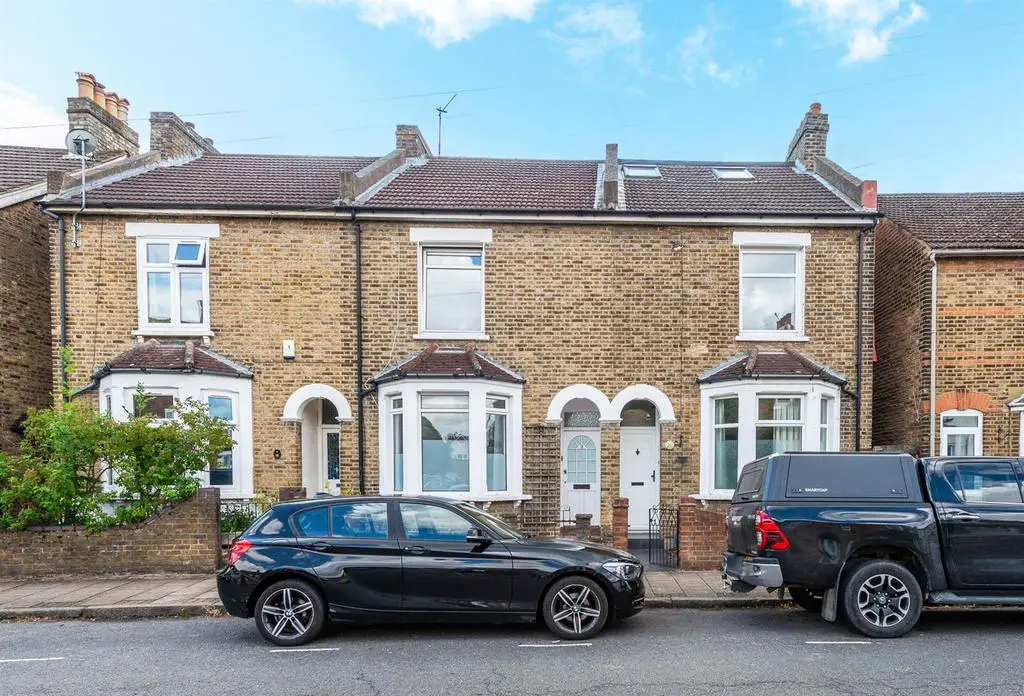
House For Sale £450,000
Guide Price: £450,000 - £475,000. Maguire Baylis are delighted to offer for sale this three bedroom Victorian terraced home located in a popular and highly convenient residential road surrounded by similar period properties.
The property is located just half a mile from Bromley town centre and Bromley North station and a similar distance from Shortlands local shops plus main line station. Nearby schools include Valley and Parish both highly regarded primary schools.
In need of much updating, the property is a perfect blank canvass for a new owner to create their ideal property and provides further potential to extend (subject to planning consent). Internally, the accommodation comprises an entrance hallway; two good size reception rooms - connected via a wide opening; kitchen and downstairs bathroom. Upstairs there are the three bedrooms comprising two double and a single room.
Outside, the secluded courtyard style rear garden is paved and extends to around 25'.
The property is also offered for sale on a chain free basis.
Entrance Porch - Recessed original front entrance porch; porch light.
Hallway - Part glazed front door; stairs to first floor; radiator with fitted cover; understairs storage housing meters.
Front Reception Room - 3.78m x 3.56m (12'5 x 11'8) - Double glazed bay window to front; recessed fireplace; fitted shelving and storage; radiator. Wide opening to:
Rear Reception Room - 3.45m x 2.95m (11'4 x 9'8) - Large double glazed picture window to rear; radiator; fitted shelving and storage within recess; door opening to kitchen.
Kitchen - 2.44m x 2.41m (8' x 7'11) - Double glazed window to side; fitted with a range of wooden slatted wall and base units with worktops to three walls; inset stainless steel sink unit; door to bathroom.
Bathroom - 2.44m x 1.35m (8' x 4'5) - Double glazed window to rear; white suite comprising panelled bath with mixer tap and fitted glass shower screen; fitted wash basin with storage under; WC; tiled walls; extractor fan; radiator.
First Floor Landing - Access to loft.
Bedroom 1 - 4.57m x 3.10m (15' x 10'2) - Double glazed window to front; radiator; range of fitted wardrobes to one wall.
Bedroom 2 - 3.48m x 2.92m (11'5 x 9'7) - Double glazed window to rear; radiator.
Bedroom 3 - 2.41m x 2.41m (7'11 x 7'11) - Double glazed window to side; radiator; wall mounted gas boiler.
Garden - approx 7.62m (approx 25') - A secluded courtyard style garden, paved main garden and side return; outisde tap; timber storage shed.
Parking - On street. Residents parking permits required Monday to Saturday 12 - 2pm. These can be obtained at a cost of £50 per year/per vehicle.
Council Tax - London Borough of Bromley - Band D
The property is located just half a mile from Bromley town centre and Bromley North station and a similar distance from Shortlands local shops plus main line station. Nearby schools include Valley and Parish both highly regarded primary schools.
In need of much updating, the property is a perfect blank canvass for a new owner to create their ideal property and provides further potential to extend (subject to planning consent). Internally, the accommodation comprises an entrance hallway; two good size reception rooms - connected via a wide opening; kitchen and downstairs bathroom. Upstairs there are the three bedrooms comprising two double and a single room.
Outside, the secluded courtyard style rear garden is paved and extends to around 25'.
The property is also offered for sale on a chain free basis.
Entrance Porch - Recessed original front entrance porch; porch light.
Hallway - Part glazed front door; stairs to first floor; radiator with fitted cover; understairs storage housing meters.
Front Reception Room - 3.78m x 3.56m (12'5 x 11'8) - Double glazed bay window to front; recessed fireplace; fitted shelving and storage; radiator. Wide opening to:
Rear Reception Room - 3.45m x 2.95m (11'4 x 9'8) - Large double glazed picture window to rear; radiator; fitted shelving and storage within recess; door opening to kitchen.
Kitchen - 2.44m x 2.41m (8' x 7'11) - Double glazed window to side; fitted with a range of wooden slatted wall and base units with worktops to three walls; inset stainless steel sink unit; door to bathroom.
Bathroom - 2.44m x 1.35m (8' x 4'5) - Double glazed window to rear; white suite comprising panelled bath with mixer tap and fitted glass shower screen; fitted wash basin with storage under; WC; tiled walls; extractor fan; radiator.
First Floor Landing - Access to loft.
Bedroom 1 - 4.57m x 3.10m (15' x 10'2) - Double glazed window to front; radiator; range of fitted wardrobes to one wall.
Bedroom 2 - 3.48m x 2.92m (11'5 x 9'7) - Double glazed window to rear; radiator.
Bedroom 3 - 2.41m x 2.41m (7'11 x 7'11) - Double glazed window to side; radiator; wall mounted gas boiler.
Garden - approx 7.62m (approx 25') - A secluded courtyard style garden, paved main garden and side return; outisde tap; timber storage shed.
Parking - On street. Residents parking permits required Monday to Saturday 12 - 2pm. These can be obtained at a cost of £50 per year/per vehicle.
Council Tax - London Borough of Bromley - Band D
Houses For Sale Park End
Houses For Sale Karen Court
Houses For Sale Highland Road
Houses For Sale Bracken Hill Close
Houses For Sale Blyth Road
Houses For Sale Farwig Lane
Houses For Sale Bracken Hill Lane
Houses For Sale London Road
Houses For Sale Cawston Court
Houses For Sale Weston Road
Houses For Sale Long Field
Houses For Sale Karen Court
Houses For Sale Highland Road
Houses For Sale Bracken Hill Close
Houses For Sale Blyth Road
Houses For Sale Farwig Lane
Houses For Sale Bracken Hill Lane
Houses For Sale London Road
Houses For Sale Cawston Court
Houses For Sale Weston Road
Houses For Sale Long Field