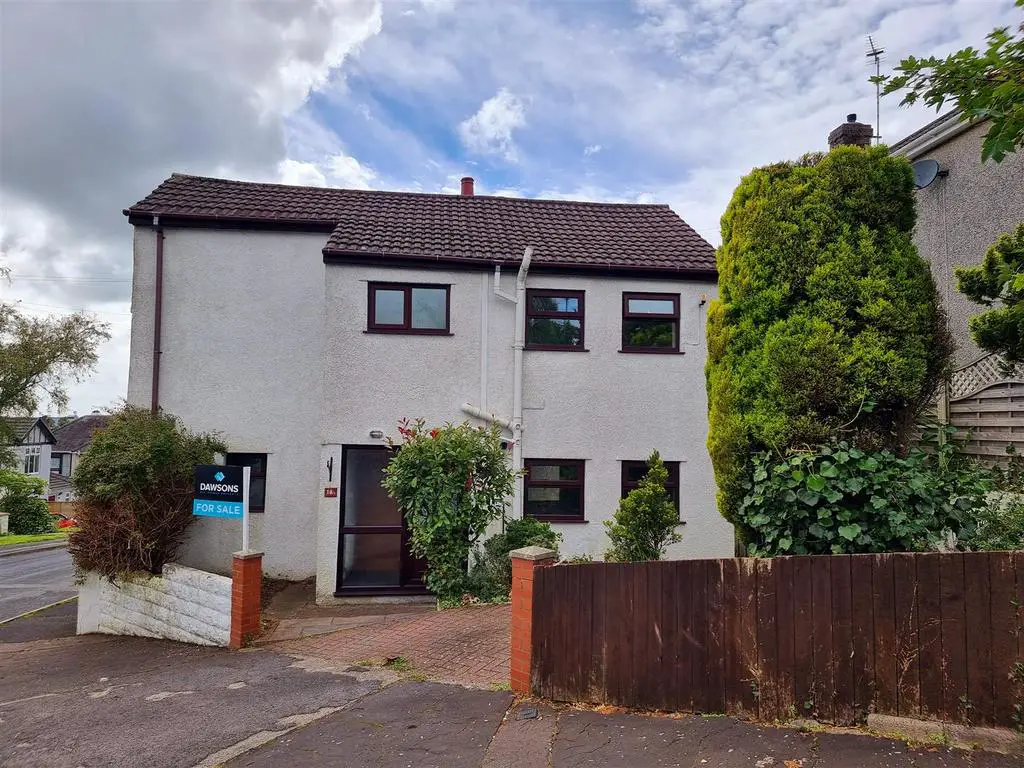
House For Sale £240,000
CHAIN FREE!! Dawsons are delighted to bring to the market a unique opportunity to acquire this charming detached character dwelling with the original build of the property dating in circa 1800's which is located in this desirable location in close proximity to Tycoch Square and the highly regarded Sketty Primary School. Also an ideal location to access Olchfa Comprehensive, Gower College, Sketty Cross and a short distance from Singleton Hospital, Swansea University, Swansea Sea Front, Mumbles and Gower.
The property is set over two floors with the ground floor comprising: Entrance Porch into a Living Room with open tread stair case leading up to the first floor landing. Access through to a rear facing Dining Room with French doors leading out to the rear garden and access through to the front facing Kitchen/Breakfast room. Off the first floor landing, 3 bedrooms can be found (2 doubles and 1 single) together with a family bathroom.
This property benefits from having gas combination central heating and uPVC double glazing.
Externally there is a driveway to the front for off road parking. To the rear there is a small garden area with partial views over Swansea Bay and Mumbles Head. Perfect place to sit of an evening and star gaze.
A must view home, competitively priced for a property of this type and character with instant ready to move in appeal.
Council Tax - E
EPC - D
Tenure - Freehold
Ground Floor -
Entrance Porch - 1.77 x 1.45 (5'9" x 4'9") - The property is accessed via a uPVC double glazed entrance door.
Living Room - 4.60 x 3.92 (15'1" x 12'10") - Two uPVC double glazed windows one to front one to rear, two radiators , feature fireplace and surround, stairs to first floor.
Dining Room - 3.41 x 2.65 (11'2" x 8'8") - UPVC double glazed patio doors to rear, coved ceiling, storage cupboards, radiator.
Kitchen/Breakfast Room - 3.41 x 2.86 (11'2" x 9'4") - Range of wall and base units with work surface over, four ring gas hob with oven under extractor fan over, stainless steel sink and drainer with mixer tap, plumbed for washing machine, breakfast bar, wall mounted combi boiler, half tiled walls, spotlights,
First Floor -
Landing - uPVC double glazed window to rear, access to loft, coved ceiling, storage cupboard.
Bedroom 1 - 3.35 x 3.29 (10'11" x 10'9") - uPVC double glazed window to rear, access to loft, coved ceiling, radiator.
Bedroom 2 - 3.07 x 2.77 (10'0" x 9'1") - uPVC double glazed window to side, two storage cupboards, coved ceiling, radiator.
Bedroom 3 - 2.15 x 2.33 (7'0" x 7'7") - uPVC double glazed window to rear, coved ceiling, two storage cupboards, radiator.
Bathroom - 3.12 x 1.72 (10'2" x 5'7") - Three piece suite comprising low level w/c pedestal wash hand basin, panelled bath, two upvc double glazed windows one to front one to side, heated towel rail, storage cupboard, coved ceiling, half tiled walls.
External - FRONT - Driveway and lawn bordered with shrubs.
REAR - court yard leading to lawn bordered with shrubs.
The property is set over two floors with the ground floor comprising: Entrance Porch into a Living Room with open tread stair case leading up to the first floor landing. Access through to a rear facing Dining Room with French doors leading out to the rear garden and access through to the front facing Kitchen/Breakfast room. Off the first floor landing, 3 bedrooms can be found (2 doubles and 1 single) together with a family bathroom.
This property benefits from having gas combination central heating and uPVC double glazing.
Externally there is a driveway to the front for off road parking. To the rear there is a small garden area with partial views over Swansea Bay and Mumbles Head. Perfect place to sit of an evening and star gaze.
A must view home, competitively priced for a property of this type and character with instant ready to move in appeal.
Council Tax - E
EPC - D
Tenure - Freehold
Ground Floor -
Entrance Porch - 1.77 x 1.45 (5'9" x 4'9") - The property is accessed via a uPVC double glazed entrance door.
Living Room - 4.60 x 3.92 (15'1" x 12'10") - Two uPVC double glazed windows one to front one to rear, two radiators , feature fireplace and surround, stairs to first floor.
Dining Room - 3.41 x 2.65 (11'2" x 8'8") - UPVC double glazed patio doors to rear, coved ceiling, storage cupboards, radiator.
Kitchen/Breakfast Room - 3.41 x 2.86 (11'2" x 9'4") - Range of wall and base units with work surface over, four ring gas hob with oven under extractor fan over, stainless steel sink and drainer with mixer tap, plumbed for washing machine, breakfast bar, wall mounted combi boiler, half tiled walls, spotlights,
First Floor -
Landing - uPVC double glazed window to rear, access to loft, coved ceiling, storage cupboard.
Bedroom 1 - 3.35 x 3.29 (10'11" x 10'9") - uPVC double glazed window to rear, access to loft, coved ceiling, radiator.
Bedroom 2 - 3.07 x 2.77 (10'0" x 9'1") - uPVC double glazed window to side, two storage cupboards, coved ceiling, radiator.
Bedroom 3 - 2.15 x 2.33 (7'0" x 7'7") - uPVC double glazed window to rear, coved ceiling, two storage cupboards, radiator.
Bathroom - 3.12 x 1.72 (10'2" x 5'7") - Three piece suite comprising low level w/c pedestal wash hand basin, panelled bath, two upvc double glazed windows one to front one to side, heated towel rail, storage cupboard, coved ceiling, half tiled walls.
External - FRONT - Driveway and lawn bordered with shrubs.
REAR - court yard leading to lawn bordered with shrubs.
