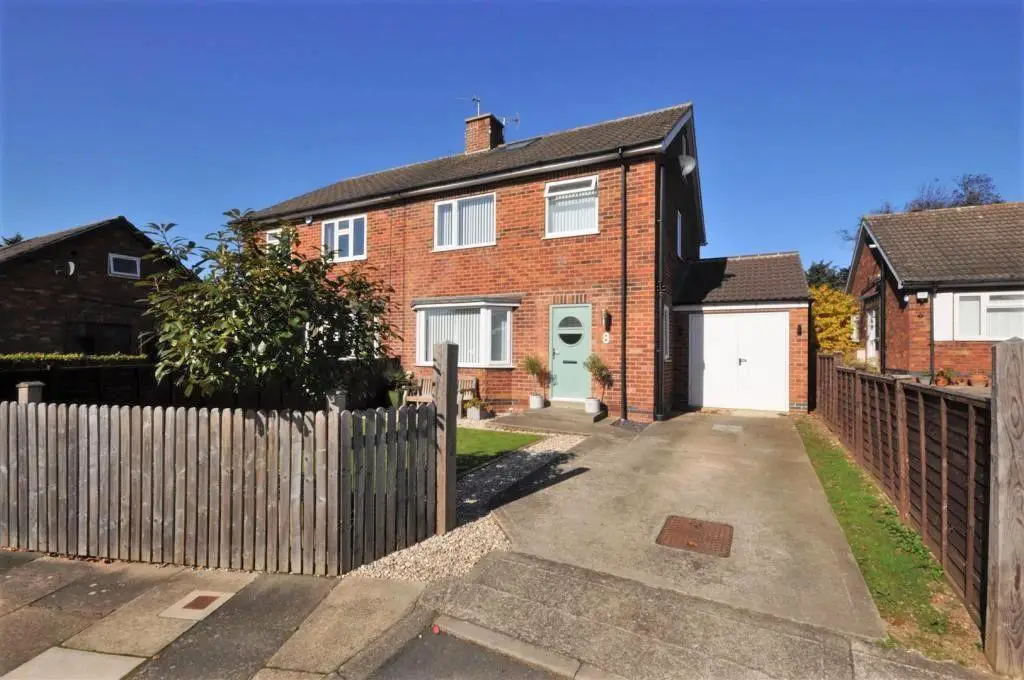
House For Sale £450,000
Churchills Estate Agents offer this impressive property tucked in the corner of this tree lined cul de sac within the highly desirable location of Copmanthorpe. This distinctive 4 bed semi detached home has been extended and updated to a very high standard creating bright spacious and versatile living accommodation. The care and attention to the property can be seen throughout. The exceptional property is situated just off Hallcroft Lane and is within easy reach of local shops, schools and facilities. The entrance door leads into the entrance hall, downstairs W.C and a side door to the garden. The sitting room features a recessed fireplace, bay window with views to the front. To the rear is a fabulous dining kitchen with French doors leading onto the gardens and fitted with excellent range of modern units with integrated ovens and microwave, the central island houses the gas hob with floating extractor fan over. To the first floor is a master bedroom with fitted wardrobes, 2 further good sized bedrooms and modern house bathroom. A further staircase leads to a dressing/study area and a further double bedroom. To the front of the house is a lawned garden and a side drive leading to a single garage, to the rear is a fabulous landscaped garden with Indian sandstone patio and lawned area which is fully enclosed and very private. An internal viewing of this superb home is highly recommended.
Entrance Hall - Under stairs storage, cast iron radiator. Walk-in coat cupboard.
W.C - Pedestal wash hand basin, low level W.C, tiled flooring, part tiled walls. Spotlights.
Lounge - 5.66m x 3.66m (18'07 x 12') - Large bay window to front. Two radiators.
Dining Kitchen - 5.92m x 2.90m (19'05 x 9'06) - Excellent range of base and wall mounted units, roll top work surface. plinth lighting, pull-out larder unit, microwave, built in oven, floating extractor fan over, radiator, one and half sink with mixer tap, laminate flooring, bay window to rear spotlight. French doors to garden.
First Floor Landing - Stairs to first floor. Window to side.
Master Bedroom - 3.35m x 3.35m (11' x 11' ) - Window to front, built in wardrobes. Radiator.
Bathroom - P shaped bath, sink set in vanity unit, waterfall shower, wall hung W.C, heated towel rail, window to front, tiled floor. Spotlights.
Bedroom Two - 4.06m x 2.72m (13'04 x 8'11) - Window to rear, built in wardrobes. Radiator.
Bedroom Three - 3.05m.0.30m x 2.16m (10.01 x 7'01 ) - Window to rear. Radiator.
Study/Dressing Room - 2.46m x 2.18m (8'1 x 7'2) -
Bedroom Four - Window to rear and side, Velux to front and rear, under stairs eaves storage, laminate floors. Radiator.
Outside - To the front is a lawned garden with gravel paths and side drive leading to a garage, to the rear is a stunning private fully enclosed landscaped garden with Indian sandstone patio and raised borders.
Entrance Hall - Under stairs storage, cast iron radiator. Walk-in coat cupboard.
W.C - Pedestal wash hand basin, low level W.C, tiled flooring, part tiled walls. Spotlights.
Lounge - 5.66m x 3.66m (18'07 x 12') - Large bay window to front. Two radiators.
Dining Kitchen - 5.92m x 2.90m (19'05 x 9'06) - Excellent range of base and wall mounted units, roll top work surface. plinth lighting, pull-out larder unit, microwave, built in oven, floating extractor fan over, radiator, one and half sink with mixer tap, laminate flooring, bay window to rear spotlight. French doors to garden.
First Floor Landing - Stairs to first floor. Window to side.
Master Bedroom - 3.35m x 3.35m (11' x 11' ) - Window to front, built in wardrobes. Radiator.
Bathroom - P shaped bath, sink set in vanity unit, waterfall shower, wall hung W.C, heated towel rail, window to front, tiled floor. Spotlights.
Bedroom Two - 4.06m x 2.72m (13'04 x 8'11) - Window to rear, built in wardrobes. Radiator.
Bedroom Three - 3.05m.0.30m x 2.16m (10.01 x 7'01 ) - Window to rear. Radiator.
Study/Dressing Room - 2.46m x 2.18m (8'1 x 7'2) -
Bedroom Four - Window to rear and side, Velux to front and rear, under stairs eaves storage, laminate floors. Radiator.
Outside - To the front is a lawned garden with gravel paths and side drive leading to a garage, to the rear is a stunning private fully enclosed landscaped garden with Indian sandstone patio and raised borders.