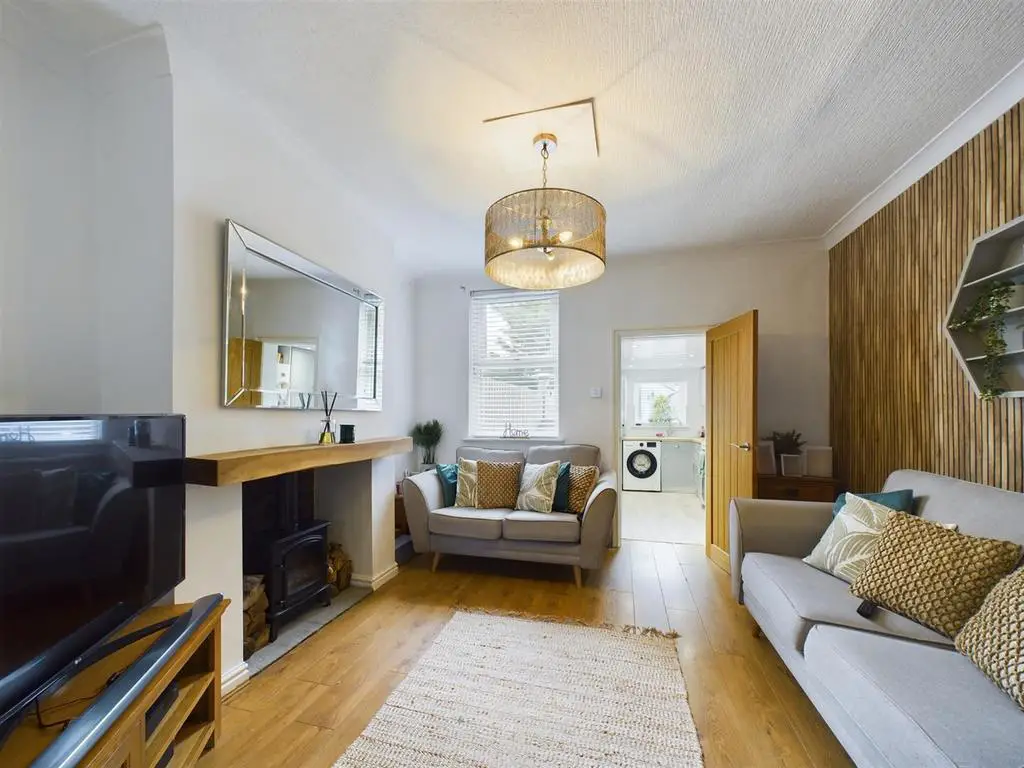
House For Sale £155,000
" VIEWING HIGHLY RECOMMENDED"
We are DELIGHTED TO OFFER FOR SALE this BEAUTIFULLY PRESENTED Two Bedroom Terraced House with Attic Room Situated in a popular residential location. The property comprises; Entrance Porch, Dining Room, Lounge and Kitchen on the ground floor, with Two Bedrooms and Family Bathroom on the first floor. There is a Spiral staircase leading to an attic room. Externally is a gravelled area to front, with an artificial lawn and decking leading to an Outside Bar/ Garden Room. This EXCELLENT property is ideal for a first time home buyer.
The village of Rhostyllen offers a wealth of local amenities and has excellent access to Wrexham city centre and to the A483 for commuting.
Accommodation To Ground Floor - Composite double glazed door giving access to the entrance porch.
Entrance Porch - With door to Lounge.
Dining Room - 3.647m x 3.645m (11'11" x 11'11") - UPVC Double glazed to front, radiator, staircase rising off to the first floor accommodation, archway to Lounge, laminate flooring.
Lounge - 3.666m x 3.605m (12'0" x 11'9") - UPVC Double glazed window to rear, Inglenook style fireplace with Electric Log burner inset with Oak mantle above, radiator, door leading into kitchen.
Kitchen - 3.643m x 1.898m (11'11" x 6'2") - Comprising a range of wall, base and drawer cupboards with complementary worktop surfaces, incorporating one and half bowl stainless steel sink unit with mixer tap, plumbing for washing machine. Space for fridge/ freezer. Space for cooker, stainless steel canopy extractor hood, Gas Central heating Combi-boiler, UPVC Double glazed window to rear, UPVC Double glazed and frosted door to the rear.
First Floor Landing Area - With doors off to bedrooms and bathroom and spiral staircase leading to Attic space
Bedroom One - 3.852m x 2.872m (12'7" x 9'5") - UPVC Double glazed window to the front, radiator, laminate flooring, built in wardrobe.
Bedroom Two - 2.684m x 2.550m (8'9" x 8'4") - UPVC Double glazed window to the rear, radiator, laminate flooring.
Family Bathroom - Comprising of a Fitted 3 piece white suite comprising P shaped panel enclosed bath with shower above and screen, low level w.c., wash hand basin set in vanity unit, fully tiled walls, Tiled floor, Chrome ladder style towel rail/radiator, UPVC Double glazed frosted window to the rear.
2nd Floor Attic Space - 3.323m x 3.165m (10'10" x 10'4" ) - Double glazed Velux window to the ceiling, laminate flooring, storage to the eaves.
Outside - To the front there is a gravelled garden area and path to front door. To the rear there is a paved courtyard with step to an artificial lawned area with good size decked seating area beyond which leads to:
Bar/storage room (8'8 X 8'0) with power and lighting, laminate flooring and part polycarbonate roof.
We are DELIGHTED TO OFFER FOR SALE this BEAUTIFULLY PRESENTED Two Bedroom Terraced House with Attic Room Situated in a popular residential location. The property comprises; Entrance Porch, Dining Room, Lounge and Kitchen on the ground floor, with Two Bedrooms and Family Bathroom on the first floor. There is a Spiral staircase leading to an attic room. Externally is a gravelled area to front, with an artificial lawn and decking leading to an Outside Bar/ Garden Room. This EXCELLENT property is ideal for a first time home buyer.
The village of Rhostyllen offers a wealth of local amenities and has excellent access to Wrexham city centre and to the A483 for commuting.
Accommodation To Ground Floor - Composite double glazed door giving access to the entrance porch.
Entrance Porch - With door to Lounge.
Dining Room - 3.647m x 3.645m (11'11" x 11'11") - UPVC Double glazed to front, radiator, staircase rising off to the first floor accommodation, archway to Lounge, laminate flooring.
Lounge - 3.666m x 3.605m (12'0" x 11'9") - UPVC Double glazed window to rear, Inglenook style fireplace with Electric Log burner inset with Oak mantle above, radiator, door leading into kitchen.
Kitchen - 3.643m x 1.898m (11'11" x 6'2") - Comprising a range of wall, base and drawer cupboards with complementary worktop surfaces, incorporating one and half bowl stainless steel sink unit with mixer tap, plumbing for washing machine. Space for fridge/ freezer. Space for cooker, stainless steel canopy extractor hood, Gas Central heating Combi-boiler, UPVC Double glazed window to rear, UPVC Double glazed and frosted door to the rear.
First Floor Landing Area - With doors off to bedrooms and bathroom and spiral staircase leading to Attic space
Bedroom One - 3.852m x 2.872m (12'7" x 9'5") - UPVC Double glazed window to the front, radiator, laminate flooring, built in wardrobe.
Bedroom Two - 2.684m x 2.550m (8'9" x 8'4") - UPVC Double glazed window to the rear, radiator, laminate flooring.
Family Bathroom - Comprising of a Fitted 3 piece white suite comprising P shaped panel enclosed bath with shower above and screen, low level w.c., wash hand basin set in vanity unit, fully tiled walls, Tiled floor, Chrome ladder style towel rail/radiator, UPVC Double glazed frosted window to the rear.
2nd Floor Attic Space - 3.323m x 3.165m (10'10" x 10'4" ) - Double glazed Velux window to the ceiling, laminate flooring, storage to the eaves.
Outside - To the front there is a gravelled garden area and path to front door. To the rear there is a paved courtyard with step to an artificial lawned area with good size decked seating area beyond which leads to:
Bar/storage room (8'8 X 8'0) with power and lighting, laminate flooring and part polycarbonate roof.
