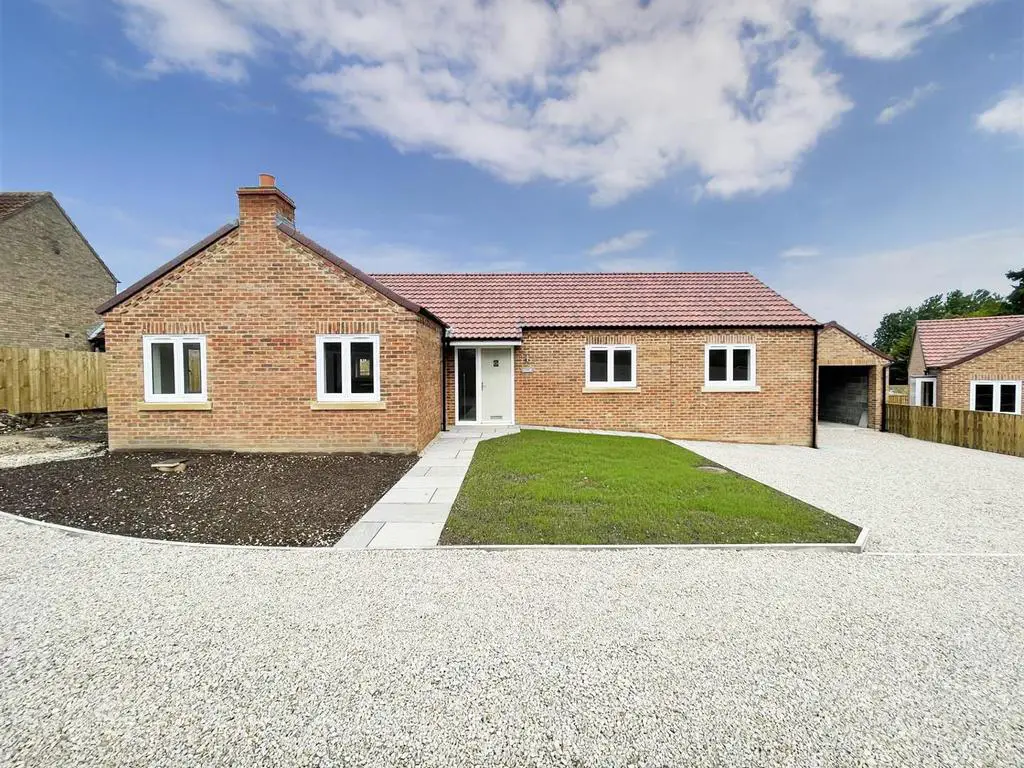
House For Sale £425,000
CPH are delighted to bring to market this NEWLY BUILT, IMMACULATELY PRESENTED, DETACHED BUNGALOW with THREE BEDROOMS and an ENSUITE to the MASTER. Set within a GENEROUS PLOT, the property benefits from a DRIVEWAY with ample parking, a DETACHED GARAGE and is located within the POPULAR VILLAGE LOCATION of BURNISTON.
The property has been well-designed and is in excellent order as it has just recently been constructed and will benefit from 10 years standard warranty. The property offers gas central heating and uPVC double glazing throughout and briefly comprises of: the entrance hallway, the living room with bay window and feature fireplace, the open plan kitchen/diner with integrated oven, hob, microwave, fridge freezer, dishwasher and access to the gardens via bio-fold doors, the utility room, the master bedroom with ensuite shower room , a further two bedrooms and the family bathroom with white three piece suite. Externally, the property benefits from a stoned driveway for ample parking, detached garage with roller shutter electric doors and a paved patio seating area to the rear. Weather permitting, the gardens will be turfed/seeded in the coming weeks.
Being located within the popular village of Burniston the bungalow affords excellent access to some popular coastal walks, the village hall and kids play area, local shop/post office as well as being near a regular bus route into town. Internal viewing comes highly recommended in order to fully appreciate the space, setting and finish on offer with this newly constructed home. Viewings can be arranged through our friendly office team on[use Contact Agent Button]
Accommodation -
Ground Floor -
Living Room - 4.90 x 4.51 max (16'0" x 14'9" max) -
Kitchen - 5.18 x 4.93 max (16'11" x 16'2" max) -
Utility Room - 2.06 x 1.93 max (6'9" x 6'3" max) -
Bedroom 1 - 4.27 x 3.47 max (14'0" x 11'4" max) -
Ensuite - 2.67 x 1.40 max (8'9" x 4'7" max) -
Bedroom 2 - 4.02 x 2.71 max (13'2" x 8'10" max) -
Bedroom 3 - 3.51 x 2.34 max (11'6" x 7'8" max) -
Bathroom - 2.84 x 1.78 max (9'3" x 5'10" max) -
Garage -
External - The front of the property benefits from a substantial pebbled driveway for ample off-street parking leading to the detached garage. The rear of the property offers generous wrap around gardens with a paved patio seating area. Weather permitting, the gardens will be turfed/seeded in the coming weeks.
Details - LCAB 02082023
The property has been well-designed and is in excellent order as it has just recently been constructed and will benefit from 10 years standard warranty. The property offers gas central heating and uPVC double glazing throughout and briefly comprises of: the entrance hallway, the living room with bay window and feature fireplace, the open plan kitchen/diner with integrated oven, hob, microwave, fridge freezer, dishwasher and access to the gardens via bio-fold doors, the utility room, the master bedroom with ensuite shower room , a further two bedrooms and the family bathroom with white three piece suite. Externally, the property benefits from a stoned driveway for ample parking, detached garage with roller shutter electric doors and a paved patio seating area to the rear. Weather permitting, the gardens will be turfed/seeded in the coming weeks.
Being located within the popular village of Burniston the bungalow affords excellent access to some popular coastal walks, the village hall and kids play area, local shop/post office as well as being near a regular bus route into town. Internal viewing comes highly recommended in order to fully appreciate the space, setting and finish on offer with this newly constructed home. Viewings can be arranged through our friendly office team on[use Contact Agent Button]
Accommodation -
Ground Floor -
Living Room - 4.90 x 4.51 max (16'0" x 14'9" max) -
Kitchen - 5.18 x 4.93 max (16'11" x 16'2" max) -
Utility Room - 2.06 x 1.93 max (6'9" x 6'3" max) -
Bedroom 1 - 4.27 x 3.47 max (14'0" x 11'4" max) -
Ensuite - 2.67 x 1.40 max (8'9" x 4'7" max) -
Bedroom 2 - 4.02 x 2.71 max (13'2" x 8'10" max) -
Bedroom 3 - 3.51 x 2.34 max (11'6" x 7'8" max) -
Bathroom - 2.84 x 1.78 max (9'3" x 5'10" max) -
Garage -
External - The front of the property benefits from a substantial pebbled driveway for ample off-street parking leading to the detached garage. The rear of the property offers generous wrap around gardens with a paved patio seating area. Weather permitting, the gardens will be turfed/seeded in the coming weeks.
Details - LCAB 02082023
