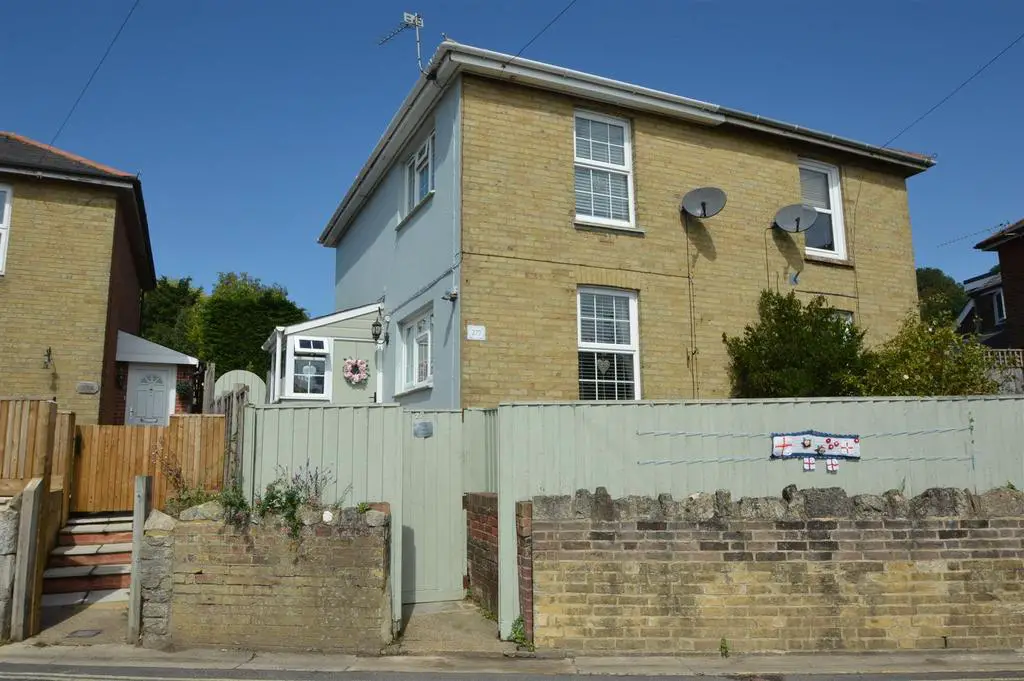
House For Sale £245,000
Explore this property right away via our online virtual tour...............This classic Victorian semi detached house has undergone a variety of tasteful improvements since 2017. Chic decor, a stylish bathroom and kitchen are amongst the recent upgrades enabling us to offer for sale this beautifully presented house in good condition throughout. This attention to detail has extended into the gardens and the exterior of the house where effective use of modern colours and styling have been combined well. Ornamental trees, multiple seating areas and a raised sun deck with summer house create a wonderful garden environment. Entry to the house is via the delightful porch which, with its new pastel coloured front door, is a welcomed attribute to the facade. The ground floor layout includes two separate reception rooms and a stylish 19'4 kitchen overlooking and accessing the pretty garden and patio areas. Upstairs and there are two comfortable bedrooms and a classy bathroom complete with free-standing bath with shower over. The house is located in the popular Haylands suburb of Ryde found to the southern outskirts of the town. Here you will have easy access to bus routes, Ryde's newest junior school and a network of local bridleways and footpaths. There is a children's recreation park just down the road and the briefest of drives will see to the main town centre shops and facilities. Ryde offers and extensive selection of these and is also well known for its beaches and regular mainland passenger travel.
Porch - 1.91m x 1.37m (6'3" x 4'6") -
Entrance Lobby -
Lounge - 3.68m max x 3.20m (12'1" max x 10'6") -
Dining Room - 3.94m max x 2.97m (12'11" max x 9'9") -
Built In Storage -
Kitchen - 5.89m x 1.98m (19'4" x 6'6") -
Landing -
Bedroom 1 - 3.73m max inc wardrobe x 3.25m (12'3" max inc ward -
Built In Storage -
Bedroom 2 - 3.73m max x3.05m (12'3" max x10'0") - Loft access.
Bathroom - 2.34m x 1.98m (7'8" x 6'6") -
Gardens - The pretty frontage is laid to loose stones and edged by established shrubs. Natural stone steps lead to the entrance porch and the entire front garden is enclosed by its fenced boundaries. Gated side access to rear garden. This has been tastefully landscaped with a view to keep ongoing maintenance to a minimum. Paved terraces and loose stone pathways and seating areas combine well to offer plenty of places to sit and enjoy the sun or head for the shade. Wooden sleepers edge the beautifully kept raised beds and borders. A pergola covered seating area sits to one side and a raised sun deck is at the far end of the garden overlooking the pretty garden. Summer house. Garden shed. Garden tap.
Tenure - Freehold
Council Tax - Band B
Services - Unconfirmed gas, mains water, electric and drainage.
Agents Notes - Our particulars are designed to give a fair description of the property, but if there is any point of special importance to you we will be pleased to check the information for you. None of the appliances or services have been tested, should you require to have tests carried out, we will be happy to arrange this for you. Nothing in these particulars is intended to indicate that any carpets or curtains, furnishings or fittings, electrical goods (whether wired in or not), gas fires or light fitments, or any other fixtures not expressly included, are part of the property offered for sale.
Porch - 1.91m x 1.37m (6'3" x 4'6") -
Entrance Lobby -
Lounge - 3.68m max x 3.20m (12'1" max x 10'6") -
Dining Room - 3.94m max x 2.97m (12'11" max x 9'9") -
Built In Storage -
Kitchen - 5.89m x 1.98m (19'4" x 6'6") -
Landing -
Bedroom 1 - 3.73m max inc wardrobe x 3.25m (12'3" max inc ward -
Built In Storage -
Bedroom 2 - 3.73m max x3.05m (12'3" max x10'0") - Loft access.
Bathroom - 2.34m x 1.98m (7'8" x 6'6") -
Gardens - The pretty frontage is laid to loose stones and edged by established shrubs. Natural stone steps lead to the entrance porch and the entire front garden is enclosed by its fenced boundaries. Gated side access to rear garden. This has been tastefully landscaped with a view to keep ongoing maintenance to a minimum. Paved terraces and loose stone pathways and seating areas combine well to offer plenty of places to sit and enjoy the sun or head for the shade. Wooden sleepers edge the beautifully kept raised beds and borders. A pergola covered seating area sits to one side and a raised sun deck is at the far end of the garden overlooking the pretty garden. Summer house. Garden shed. Garden tap.
Tenure - Freehold
Council Tax - Band B
Services - Unconfirmed gas, mains water, electric and drainage.
Agents Notes - Our particulars are designed to give a fair description of the property, but if there is any point of special importance to you we will be pleased to check the information for you. None of the appliances or services have been tested, should you require to have tests carried out, we will be happy to arrange this for you. Nothing in these particulars is intended to indicate that any carpets or curtains, furnishings or fittings, electrical goods (whether wired in or not), gas fires or light fitments, or any other fixtures not expressly included, are part of the property offered for sale.
