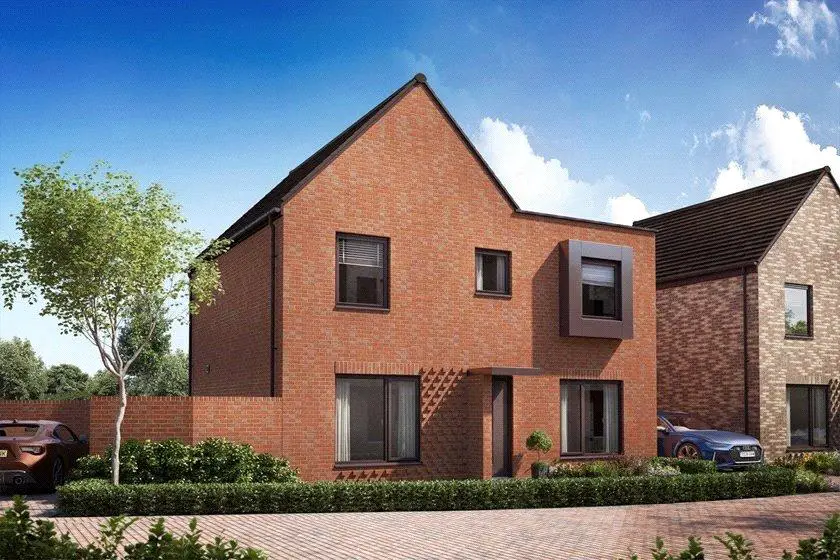
House For Sale £694,995
* *SHOW HOME LAUNCH EVENT SATURDAY 26TH AUGUST*. ASK US HOW WE CAN HELP YOU MOVE
The Thornton is a spacious four bedroom detached family home designed for modern living. An open-plan kitchen with a dining area and a utility room on the ground floor. French doors via the generous dual-aspect lounge lead to the rear garden.
Three double bedrooms, the main with en suite, are on the first floor along with a single bedroom and family bathroom. This home also comes with its own driveway with space for two cars.
Room Dimensions:
GROUND FLOOR
Kitchen Dining Room: 4025mm x 6600mm (13'2" x 21'7")
Living Room: 3150mm x 6600mm (10'4" x 21'7")
Utility: 1650mm x 2060mm (5'4" x 6'9")
FIRST FLOOR
Bedroom 1: 3013mm x 3850mm (9'10" x 12'7")
Bedorom 2: 2887mm x 4720mm (9'5" x 15'5")
Bedroom 3: 3237mm x 3542mm (10'7" x 11'7")
Bedroom 4: 2236mm x 3275mm (7'4" x 10'8")
Bathroom: 1863mm x 1961mm (6'1" x 6'5")
Franklin Gardens is an exciting new development of 2, 3, 4 and 5 bedroom homes in Cambridge that could be the perfect place to call home, whether you're a first time buyer or a family looking for extra space.
Whatever your lifestyle, you'll feel home at Franklin Gardens with bright, open layouts and innovative design that could make your home £200 per month cheaper to run compared to an updated Victorian equivalent^.
Please note that the external image is computer generated the internal images are example interiors of a Barratt show home. they are indicative only and may include optional upgrades at additional cost.
The Thornton is a spacious four bedroom detached family home designed for modern living. An open-plan kitchen with a dining area and a utility room on the ground floor. French doors via the generous dual-aspect lounge lead to the rear garden.
Three double bedrooms, the main with en suite, are on the first floor along with a single bedroom and family bathroom. This home also comes with its own driveway with space for two cars.
Room Dimensions:
GROUND FLOOR
Kitchen Dining Room: 4025mm x 6600mm (13'2" x 21'7")
Living Room: 3150mm x 6600mm (10'4" x 21'7")
Utility: 1650mm x 2060mm (5'4" x 6'9")
FIRST FLOOR
Bedroom 1: 3013mm x 3850mm (9'10" x 12'7")
Bedorom 2: 2887mm x 4720mm (9'5" x 15'5")
Bedroom 3: 3237mm x 3542mm (10'7" x 11'7")
Bedroom 4: 2236mm x 3275mm (7'4" x 10'8")
Bathroom: 1863mm x 1961mm (6'1" x 6'5")
Franklin Gardens is an exciting new development of 2, 3, 4 and 5 bedroom homes in Cambridge that could be the perfect place to call home, whether you're a first time buyer or a family looking for extra space.
Whatever your lifestyle, you'll feel home at Franklin Gardens with bright, open layouts and innovative design that could make your home £200 per month cheaper to run compared to an updated Victorian equivalent^.
Please note that the external image is computer generated the internal images are example interiors of a Barratt show home. they are indicative only and may include optional upgrades at additional cost.