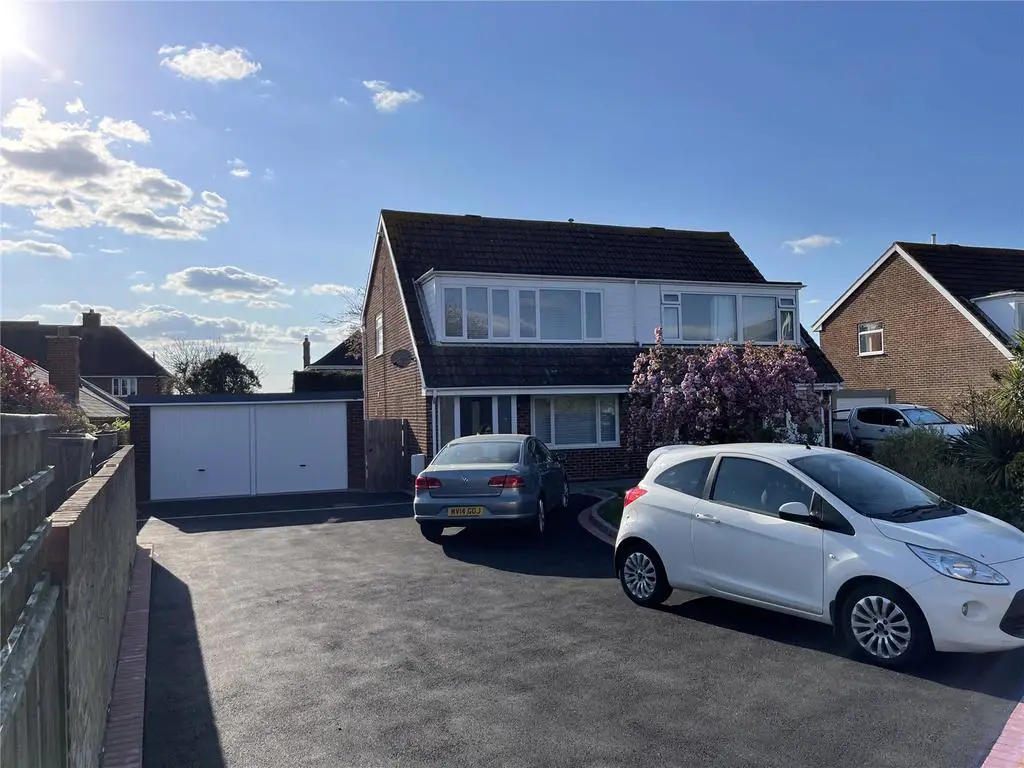
House For Sale £430,000
An opportunity to purchase a 3 bedroom semi-detached home. The property benefits from being a larger plot with a good size rear garden, and to the front a driveway giving ample off-road parking and leading to a 18' x 16' double garage. It has a good size living and dining space, kitchen and 3 bedrooms on the 1st floor, double glazing and gas central heating . We highly recommend an internal inspection.
The accommodation comprises:
Composite front door with adjacent side double glazed windows to:
Large Entrance Hall: 16'8 x 5'10 (5.08m x 1.78m)
The entrance hall provides stairs to the first floor accommodation and has a radiator. There is an understairs storage cupboard and access to all principal ground floor rooms.
Kitchen: 10'6 x 7'8 (3.20m x 2.34m)
There are a range of wall and base units set under roll edge work counters, splashback tiling, stainless steel sink unit with mixer tap over, and tiled floor. There is a built in electric oven and an electric hob with stainless steel extractor fan above, space for an automatic washing machine, space for a dishwasher, and space for a fridge/freezer. There is a serving hatch through to the dining area and a double glazed window to the rear. A double glazed door leads out to the rear garden.
Lounge/Dining room: 23'5 x 10'6 (7.14m x 3.20m)
A good size living/dining room. Double glazed window to front , and double glazed sliding doors to the rear that lead out to a private enclosed garden. Two radiators, laminate floor.
First Floor Landing:
Access to loft space where the boiler is situated, built in storage cupboard. Doors to all first floor rooms.
Bedroom 1: 13'4 x 10'0 (4.06m x 3.05m)
This room benefits from built in wardrobe. There is a double glazed window to the front, radiator and carpeted floor.
Bedroom 2: 9'3 x 8'10 (2.82m x 2.69m)
With a double glazed window to the rear, carpeted floor, radiator and built in wardrobe.
Bedroom 3: 9'9 x 6'9 (2.97m x 2.06m)
Double glazed window to the front, radiator, carpeted floor, built in storage cupboard above the stairs.
Bathroom: 5'5 x 7'10 (1.65m x 2.39m)
A wash hand basin, bath with fitted shower over, WC, chrome ladder style radiator and a double glazed window, tiled walls and linoleum flooring.
Outside:
Front of the property is formed with a section to the right hand side filled with shrubs and flowers, and a large driveway giving ample off road parking.
Double garage: 18'6 x 16'1 (5.64m x 4.90m)
Access through the side rear door and vehicular up and over doors to the front.
Rear garden:
Access through a wooden side gate between the house and the garage. The garden is a good size and mainly laid to lawn, with shrub and flower borders,. There is also a patio area laid with slabs, electric power point and an outside tap. In addition it is enclosed by timber fencing to both sides and a wall to the rear.
The accommodation comprises:
Composite front door with adjacent side double glazed windows to:
Large Entrance Hall: 16'8 x 5'10 (5.08m x 1.78m)
The entrance hall provides stairs to the first floor accommodation and has a radiator. There is an understairs storage cupboard and access to all principal ground floor rooms.
Kitchen: 10'6 x 7'8 (3.20m x 2.34m)
There are a range of wall and base units set under roll edge work counters, splashback tiling, stainless steel sink unit with mixer tap over, and tiled floor. There is a built in electric oven and an electric hob with stainless steel extractor fan above, space for an automatic washing machine, space for a dishwasher, and space for a fridge/freezer. There is a serving hatch through to the dining area and a double glazed window to the rear. A double glazed door leads out to the rear garden.
Lounge/Dining room: 23'5 x 10'6 (7.14m x 3.20m)
A good size living/dining room. Double glazed window to front , and double glazed sliding doors to the rear that lead out to a private enclosed garden. Two radiators, laminate floor.
First Floor Landing:
Access to loft space where the boiler is situated, built in storage cupboard. Doors to all first floor rooms.
Bedroom 1: 13'4 x 10'0 (4.06m x 3.05m)
This room benefits from built in wardrobe. There is a double glazed window to the front, radiator and carpeted floor.
Bedroom 2: 9'3 x 8'10 (2.82m x 2.69m)
With a double glazed window to the rear, carpeted floor, radiator and built in wardrobe.
Bedroom 3: 9'9 x 6'9 (2.97m x 2.06m)
Double glazed window to the front, radiator, carpeted floor, built in storage cupboard above the stairs.
Bathroom: 5'5 x 7'10 (1.65m x 2.39m)
A wash hand basin, bath with fitted shower over, WC, chrome ladder style radiator and a double glazed window, tiled walls and linoleum flooring.
Outside:
Front of the property is formed with a section to the right hand side filled with shrubs and flowers, and a large driveway giving ample off road parking.
Double garage: 18'6 x 16'1 (5.64m x 4.90m)
Access through the side rear door and vehicular up and over doors to the front.
Rear garden:
Access through a wooden side gate between the house and the garage. The garden is a good size and mainly laid to lawn, with shrub and flower borders,. There is also a patio area laid with slabs, electric power point and an outside tap. In addition it is enclosed by timber fencing to both sides and a wall to the rear.
