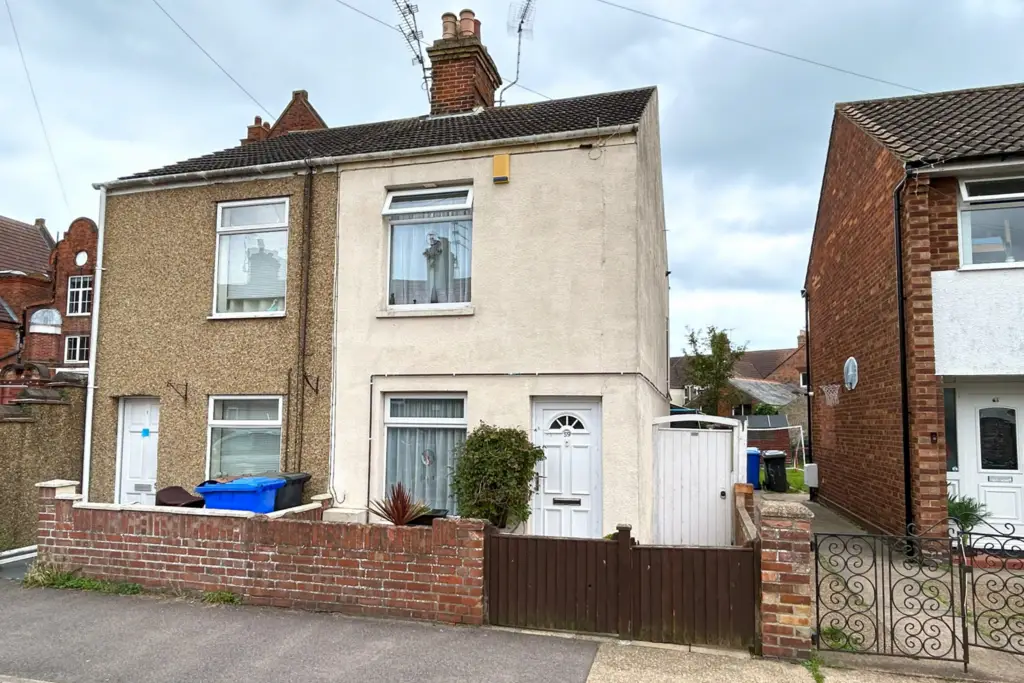
House For Sale £210,000
This CHAIN FREE, three bedroom semi-detached home is situated in the desirable location of Pakefield, just a short walk to the beach, sea and nearby amenities. Your accommodation comprises of an open-plan lounge/dining room, kitchen and bathroom to the ground floor with three bedrooms to the first floor. Externally, you will find a well maintained rear garden including summer house and patio area. Gas central heating with a newly installed boiler plus double glazing throughout are additional benefits.
Property additional info
GROUND FLOOR
Open Plan Lounge / Dining Room : 25' 0'' x 10' 0'' (7.62m x 3.05m)
UPVC entrance door into your spacious Lounge / Dining Room which features two brick fireplaces, UPVC double glazed windows to both the front and rear aspects, build in storage cupboards, radiator, laminate flooring and carpeted stairs to first floor. Door to:
Kitchen : 12' 0'' x 5' 7'' (3.66m x 1.70m)
Fitted with a range of base and wall units fronted with white flat doors and drawers. Laminate worktop with inset one and a half bowl ceramic sink and drainer which sits below the UPVC double glazed window. The kitchen also features an additional built in pantry storage cupboard, radiator, UPVC door to rear garden, tile flooring and appliance spaces for fridge/freezer, oven and washing machine. Door to:
Bathroom : 7’ 11’’ x 4’2” (2.41m x 1.27m)
Comprising of a three-piece suite including panel bath, pedestal wash basin and low-level WC. Privacy UPVC double glazed window, extractor fan, tiled flooring and half tiled walls are additional features.
FIRST FLOOR
Landing Space:
Fitted carpet, loft access and doors leading to bedrooms 1 and 2.
Bedroom 1: 10' 11'' x 9' 6'' (3.33m x 2.90m)
UPVC double glazed window to front aspect, radiator, fitted carpet, two fitted wardrobes and fitted vanity table.
Bedroom 2: 14' 3'' x 7' 2'' (4.34m x 2.18m)
UPVC double glazed window to rear aspect situated within a snug area in the room. Radiator, storage cupboard housing the combi boiler for gas central heating and fitted carpet. Door to:
Bedroom 3: 7' 8'' x 6' 0'' (2.34m x 1.83m)
UPVC double glazed window to rear aspect, fitted carpet and radiator.
OUTSIDE
To Front :
Paved front garden with brick retaining wall, timber entrance gate. Further timber gate to:
Rear Garden :
Enclosed by timber fencing, your rear and side gardens feature a generous paved area with space for potential artificial/natural turf. Also included is the timber summer house, perfect for outdoor living space or for all your garden storage needs.
Council Tax:
East Suffolk Council Band A
Houses For Sale Short Street
Houses For Sale All Saints Road
Houses For Sale Rochester Road
Houses For Sale The Avenue
Houses For Sale Saint Georges Road
Houses For Sale Kendal Road
Houses For Sale Pakefield Street
Houses For Sale London Road South
Houses For Sale Oiley Fields Footpath
Houses For Sale Morton Road
Houses For Sale All Saints Road
Houses For Sale Rochester Road
Houses For Sale The Avenue
Houses For Sale Saint Georges Road
Houses For Sale Kendal Road
Houses For Sale Pakefield Street
Houses For Sale London Road South
Houses For Sale Oiley Fields Footpath
Houses For Sale Morton Road
