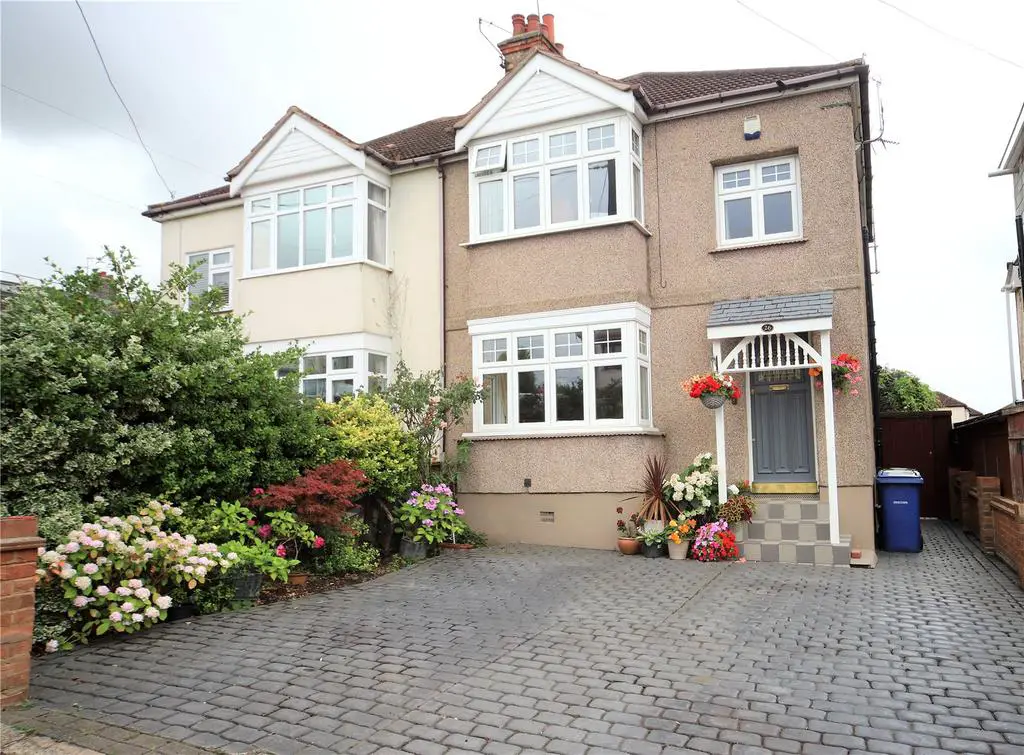
House For Sale £450,000
*87ft GARDEN * FEATURE LIVING SPACE *STUNNING FEATURE KITCHEN * STYLISH GROUND FLOOR SHOWER /WC ROOM PLUS FIRST FLOOR BATHROOM * CHARACTER CHARM / FEATURE HEIGHT CEILINGS * EXTENDED WITH FURTHER SCOPE AVAILABLE * NEARBY SHOPS, SCHOOLS AND PUBLIC TRANSPORT *
Entrance Hall 14'1" x 5'2" (4.3m x 1.57m)
Fitted carpet, radiator, double doors to lounge, additional doors to ground floor shower room and dining room plus under stair storage. Stairs to 1st floor landing.
Lounge 13'10" (4.22) > 10'11" (3.33) x 13'2" (4.01)
Double glazed bay window to front, Coved smooth finish ceiling, Radiator heating plus feature gas fireplace.
Ground Floor Shower/ WC Room 9'1" x 5'6" (2.77m x 1.68m)
Shower enclosure, wc and hand basin suite, Towel Rail radiator, Tile flooring and double glazed window to side.
Dining Room 13' x 12'1" (3.96m x 3.68m)
Fitted carpet, coved ceiling, radiator heating, steps down to the Kitchen.
Kitchen 18' x 10'7" (5.49m x 3.23m)
Tile Flooring, radiator heating , Double glazed windows and French doors. Fitted kitchen with range of eye and base level cabinets complimented with contrasting work surfaces.
Conservatory 11' x 10'7" (3.35m x 3.23m)
Double glazed conservatory with French doors, tiled flooring and radiator heating.
Landing Double glazed window to side, access to loft space , Doors to 1st floor accommodation. Fitted carpet.
Bedroom 1 14'5" > 11'7" x 11'4" (4.4m > 3.53m x 3.45m) Double glazed bay window to the front , fitted carpet, radiator heating and Fitted wardrobes.
Bedroom 2 11'8" x 11'4" (3.56m x 3.45m)
Double glazed window to the rear, radiator heating, fitted carpet and fitted wardrobes.
Bedroom 3 10'3" > 7'11" x 7'3" (3.12m > 2.41m x 2.2m) Double glazed window to the front, fitted carpet, radiator heating and built in wardrobe.
1st Floor Bathroom 7'3" x 6'9" (2.2m x 2.06m)
Double glazed window to the rear, tiled flooring and walls, towel rail radiator, Bath with shower over, wc and wash basin.
Front Exterior Off road parking provided, Access via side to rear.
Rear Garden 87' Approx (26.52m Approx)
Impressive Garden for size, presentation and versatility and has timber construct outbuilding measuring approx. 13' x 10' and has power and water connected .
Potential To Further Extend We feel there is further potential to extend this home (s.t.r.c)
Entrance Hall 14'1" x 5'2" (4.3m x 1.57m)
Fitted carpet, radiator, double doors to lounge, additional doors to ground floor shower room and dining room plus under stair storage. Stairs to 1st floor landing.
Lounge 13'10" (4.22) > 10'11" (3.33) x 13'2" (4.01)
Double glazed bay window to front, Coved smooth finish ceiling, Radiator heating plus feature gas fireplace.
Ground Floor Shower/ WC Room 9'1" x 5'6" (2.77m x 1.68m)
Shower enclosure, wc and hand basin suite, Towel Rail radiator, Tile flooring and double glazed window to side.
Dining Room 13' x 12'1" (3.96m x 3.68m)
Fitted carpet, coved ceiling, radiator heating, steps down to the Kitchen.
Kitchen 18' x 10'7" (5.49m x 3.23m)
Tile Flooring, radiator heating , Double glazed windows and French doors. Fitted kitchen with range of eye and base level cabinets complimented with contrasting work surfaces.
Conservatory 11' x 10'7" (3.35m x 3.23m)
Double glazed conservatory with French doors, tiled flooring and radiator heating.
Landing Double glazed window to side, access to loft space , Doors to 1st floor accommodation. Fitted carpet.
Bedroom 1 14'5" > 11'7" x 11'4" (4.4m > 3.53m x 3.45m) Double glazed bay window to the front , fitted carpet, radiator heating and Fitted wardrobes.
Bedroom 2 11'8" x 11'4" (3.56m x 3.45m)
Double glazed window to the rear, radiator heating, fitted carpet and fitted wardrobes.
Bedroom 3 10'3" > 7'11" x 7'3" (3.12m > 2.41m x 2.2m) Double glazed window to the front, fitted carpet, radiator heating and built in wardrobe.
1st Floor Bathroom 7'3" x 6'9" (2.2m x 2.06m)
Double glazed window to the rear, tiled flooring and walls, towel rail radiator, Bath with shower over, wc and wash basin.
Front Exterior Off road parking provided, Access via side to rear.
Rear Garden 87' Approx (26.52m Approx)
Impressive Garden for size, presentation and versatility and has timber construct outbuilding measuring approx. 13' x 10' and has power and water connected .
Potential To Further Extend We feel there is further potential to extend this home (s.t.r.c)
Houses For Sale Balmoral Avenue
Houses For Sale St James Avenue West
Houses For Sale Sage Mews
Houses For Sale Champion Close
Houses For Sale Sandringham Close
Houses For Sale Sheringham Close
Houses For Sale St James Avenue East
Houses For Sale Southend Road
Houses For Sale Golding Crescent
Houses For Sale Cornwell Crescent
Houses For Sale St James Avenue West
Houses For Sale Sage Mews
Houses For Sale Champion Close
Houses For Sale Sandringham Close
Houses For Sale Sheringham Close
Houses For Sale St James Avenue East
Houses For Sale Southend Road
Houses For Sale Golding Crescent
Houses For Sale Cornwell Crescent