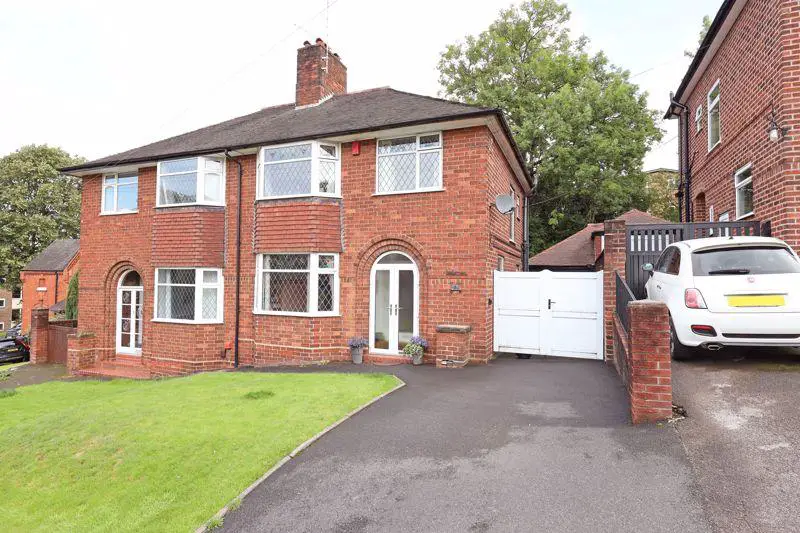
House For Sale £225,000
A three bedroom semi detached house situated at the bottom of Bramfield Drive which is a locally well-known elevated cul-de-sac of traditional semi and detached properties. It is conveniently situated nearby to the town centre and good local schools.
The property provides larger than standard accommodation which includes a spacious hallway with original feature patterned tiled floor, two separate receptions and a refitted kitchen. There is an equally spacious landing area which leads to three good sized bedroom and a refitted family bathroom. Externally there is ample parking leading to a traditional garage and it enjoys a private rear garden.
Accommodation comprises of an enclosed entrance porch with glazed double door entrance. The reception hall has a further glazed inner entrance door and original feature tile pattern floor with return staircase to the first floor and a large coat store cupboard on the half landing with ample light coming from two separate windows from the side elevation. There are two separate reception rooms comprising of a bay fronted living room with original exposed herringbone block flooring. The rear reception room has a modern pebble effect gas fire and surround with French door/window outlook onto the rear garden. The kitchen has been refitted with a range of contemporary base and wall units which includes an enamel sink set within worktops, integrated dishwasher, fitted fan assisted double oven and gas hob with extractor. There is an opening to a utility space having provision for washing machine, side entrance door and further window outlook over the rear garden.
The first floor provides a spacious landing area with ladder access to a floor boarded loft and a walk-in airing cupboard housing the central heating boiler with window to the side. There is a good-sized family bathroom with frosted glazed window to rear elevation and a three-piece suite to include “P” shaped bath having mains shower and curved splash screen. There is further potential to incorporate the walk-in airing cupboard to create an even larger bathroom space if so required. The three bedrooms are all of good size which includes bay fronted window outlook to the principal bedroom.
The exterior has an open plan lawn garden and tarmacadam driveway to side, providing ample parking with external, integral store and leading to an original brick and tile semi-detached garage with up and over door and light/power connected. The rear garden is a particularly attractive feature being well screened with considerable privacy with an assortment of well stocked plant/shrub borders and paved sun patio areas.
Services - Mains Connected
Central Heating - Gas
Glazing - uPVC Double
Tenure - Freehold
EPC Rating - D
Council Tax Band - ?
Council Tax Band: C
Tenure: Freehold
