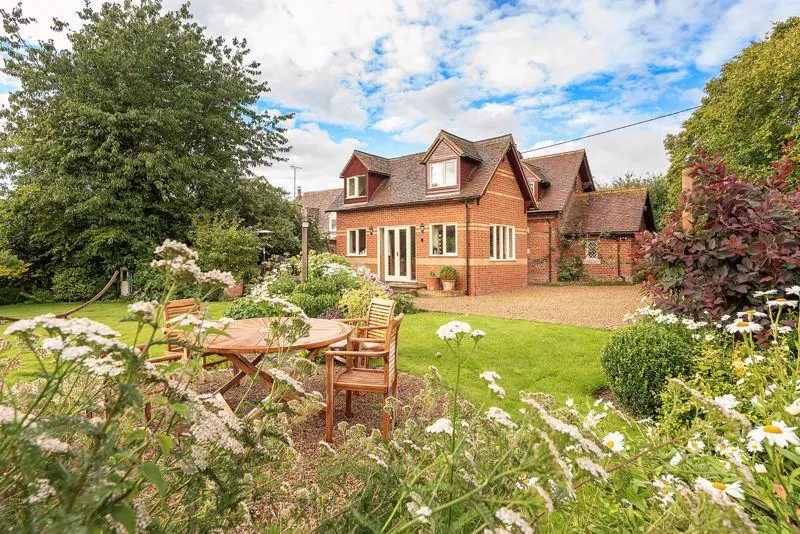
House For Sale £800,000
Found at the foot of Ivinghoe Beacon enjoying countryside views, this wonderfully presented former school house is welcomed to the market offering both character and modern features. The property benefits from three double bedrooms, lounge with log burner, kitchen/dining room with French doors opening out onto the south facing garden overlooking Ivinghoe Beacon. Additional benefits include an economical ground source heating system, driveway parking for several vehicles and garden studio. Situated along the foot of the Chiltern Hills, Ivinghoe Aston is a idyllic Buckinghamshire hamlet surrounded by rolling fields and views of the Ivinghoe Beacons and Dunstable Downs. The village of Ivinghoe Aston includes the Village Hall and recreational grounds, The Village Swan public house, whilst the nearby village's of Ivinghoe and Edlesborough offers a wider range of local amenities, as well as excellent school nearby including catchment for Aylesbury Grammar Schools. In the nearby market towns of Tring or Leighton Buzzard Further amenities and local shopping facilities can be found, both of which provide a rail service to London within 30 minutes, making it a convenient location for commuting into the capital or exploring the wider area.
ENTRANCE PORCH
Solid wooden door opens to:
VESTIBULE
Vaulted ceiling with exposed beams, windows to front and rear. Column radiator. Quarry tiled floor. Ledged and braced door to:
LOUNGE
Two windows to front aspect. Two windows to rear aspect. Feature cast iron wood burner, four column radiators, exposed brickwork. Solid wooden ledge and braced door to inner lobby. Opening to:
INNER HALL
Double glazed floor to ceiling windows to both sides, stone tiled floor with inset lighting, cast iron spiral staircase, opening to:
KITCHEN/DINING ROOM
A light and airy room with dining area and kitchen comprising wall mounted and floor standing units with granite work surface over and twin sink with mixer tap, range oven with stainless steel extractor canopy over, central island with storage under, space for fridge/freezer and Under floor heating. Double glazed window to side aspect. double glazed windows to rear aspect and double glazed french doors to rear aspect leading onto limestone floor.
REAR LOBBY
Quarry tiled floor. Radiator. Wooden ledge and braced doors to store and utility/cloakroom.
UTILITY/CLOAKROOM
Low level w.c. wash hand basin, electric boiler/ ground source heating system, plumbing for washing machine, space for tumble dryer, quarry tiled flooring. Window to rear.
LANDING
Galleried study area with wrought iron ballustrade, galleried lounge, exposed beams and vaulted ceiling area, radiator, doors to all bedrooms and bathroom.
BEDROOM ONE
Double glazed window to rear aspect overlooking rear garden. Built in wardrobe. Radiator.
BEDROOM TWO
Double glazed window to side. Double glazed window to rear. Radiator. Built in wardrobe. Exposed beams and brick work.
BEDROOM THREE
Double glazed window to side aspect. Double glazed window to rear aspect. Exposed brickwork. Radiator.
BATHROOM
Freestanding roll top bath with mixer tap, low level w.c. heated towel rail, tiled shower cubicle. Double glazed window to rear overlooking garden.
OUTSIDE
PARKING
Accessed via five bar gates a shingled driveway provides off road parking for several vehicles.
REAR GARDEN
A generous and private south facing rear garden being mainly laid to lawn with mature flower and shrub beds. A patio area provides a sitting area accessed directly from the kitchen. Timber storage shed.
STUDIO
To the rear of the garden currently being used as a workshop is a fully equipped studio with power, light and log burning stove suitable for various uses.
Council Tax Band: D
Tenure: Freehold
ENTRANCE PORCH
Solid wooden door opens to:
VESTIBULE
Vaulted ceiling with exposed beams, windows to front and rear. Column radiator. Quarry tiled floor. Ledged and braced door to:
LOUNGE
Two windows to front aspect. Two windows to rear aspect. Feature cast iron wood burner, four column radiators, exposed brickwork. Solid wooden ledge and braced door to inner lobby. Opening to:
INNER HALL
Double glazed floor to ceiling windows to both sides, stone tiled floor with inset lighting, cast iron spiral staircase, opening to:
KITCHEN/DINING ROOM
A light and airy room with dining area and kitchen comprising wall mounted and floor standing units with granite work surface over and twin sink with mixer tap, range oven with stainless steel extractor canopy over, central island with storage under, space for fridge/freezer and Under floor heating. Double glazed window to side aspect. double glazed windows to rear aspect and double glazed french doors to rear aspect leading onto limestone floor.
REAR LOBBY
Quarry tiled floor. Radiator. Wooden ledge and braced doors to store and utility/cloakroom.
UTILITY/CLOAKROOM
Low level w.c. wash hand basin, electric boiler/ ground source heating system, plumbing for washing machine, space for tumble dryer, quarry tiled flooring. Window to rear.
LANDING
Galleried study area with wrought iron ballustrade, galleried lounge, exposed beams and vaulted ceiling area, radiator, doors to all bedrooms and bathroom.
BEDROOM ONE
Double glazed window to rear aspect overlooking rear garden. Built in wardrobe. Radiator.
BEDROOM TWO
Double glazed window to side. Double glazed window to rear. Radiator. Built in wardrobe. Exposed beams and brick work.
BEDROOM THREE
Double glazed window to side aspect. Double glazed window to rear aspect. Exposed brickwork. Radiator.
BATHROOM
Freestanding roll top bath with mixer tap, low level w.c. heated towel rail, tiled shower cubicle. Double glazed window to rear overlooking garden.
OUTSIDE
PARKING
Accessed via five bar gates a shingled driveway provides off road parking for several vehicles.
REAR GARDEN
A generous and private south facing rear garden being mainly laid to lawn with mature flower and shrub beds. A patio area provides a sitting area accessed directly from the kitchen. Timber storage shed.
STUDIO
To the rear of the garden currently being used as a workshop is a fully equipped studio with power, light and log burning stove suitable for various uses.
Council Tax Band: D
Tenure: Freehold
