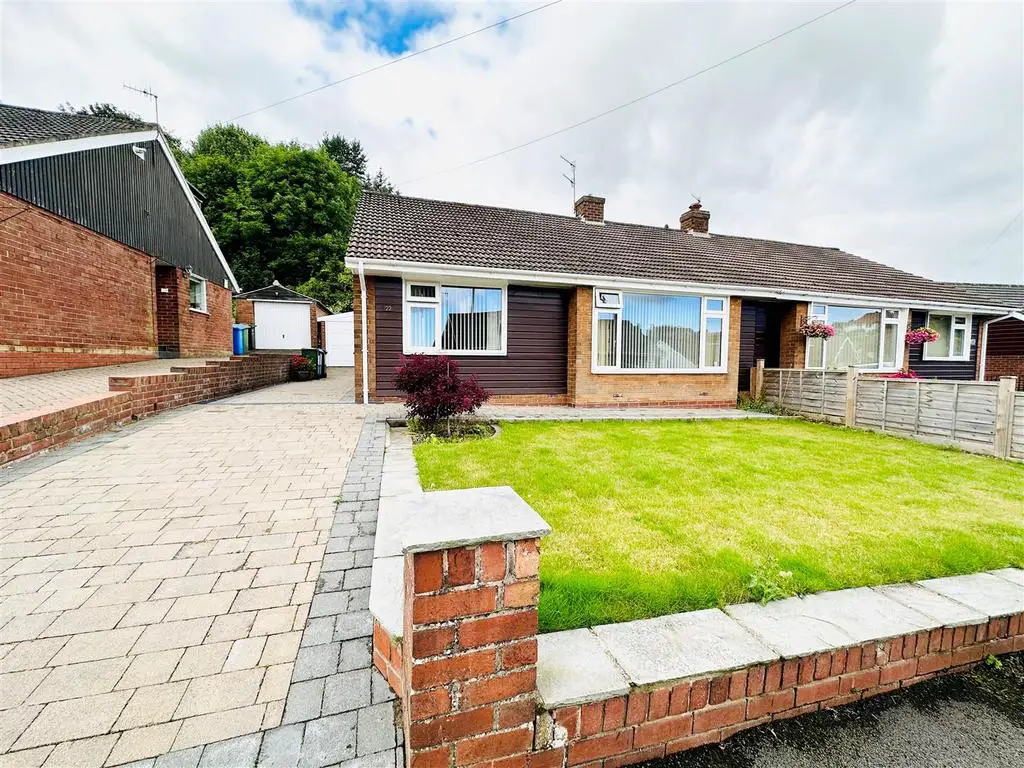
House For Sale £235,000
We are delighted to offer to the market this 2 bedroom semi- detached bungalow. With front and enclosed rear garden and block-paved driveway leading to a garage , the property is in a quiet residential street but also close to the transport links that Scalby Road offers and the nearby Falsgrave shopping area. When briefly described the property consists of 2 double bedrooms, large front facing lounge and separate conservatory/dining room. The property also boasts a modern bathroom and kitchen. In our opinion it has been well maintained making it an easy turn key purchase. We highly recommend an early viewing to fully appreciate this bungalow.
Hallway - 4.34 x 2.58 (14'2" x 8'5") - UPVC door with frosted glass. Overhead light, coving and radiator. Storage cupboard.
Access to loft, which houses gas boiler fitted within the last year.
Lounge - 5.17 x 4.81 (16'11" x 15'9") - Front facing UPVC window, overhead light and coving. Decorative fire surround with gas fire.
2 Radiators
Kitchen - 2.58 x 3.24 (8'5" x 10'7") - Range of wall, base and drawer units with co-ordinating worktop, stainless steel sink unit with mixer tap and tiled splashback. Fitted gas hob with stainless steep splashback and stainless steel extractor fan over. Integrated electric oven and fridge. Space for automatic washing machine. Open access to conservatory/dining room.
Conservatory/Dining Room - 2.58 x 1.22 (8'5" x 4'0") - UPVC conservatory windows with integral blinds. UPVC door giving access to the side of the property and double UPVC into the rear garden. Inset spotlights.
Bedroom One - 3.33 x 3.77 (10'11" x 12'4") - Rear facing UPVC window, overhead light coving and radiator. Built in wardrobes and drawer units.
Bedroom Two - 2.8 x 3.68 (9'2" x 12'0") - Front facing UPVC window, overhead light and radiator.
Bathroom - 2.06 x 1.7 (6'9" x 5'6") - Walk in shower enclosure with shower wall and bar mixer. Vanity unit with hand basin, fitted storage and WC. Fully tiled walls with decorative border, Velux window, inset spotlights and ladder radiator.
Outside - To the front of the property is lawn and borders, block paved driveway leading to separate garage which has an up and over door, light, power and side door into the rear garden.
The rear garden is fully enclosed and accessed via the conservatory. Hard landscaped patio area, steps leading up to lawned area with mature borders.
Directions - What Three Words
Wipe.tribune.grain
Hallway - 4.34 x 2.58 (14'2" x 8'5") - UPVC door with frosted glass. Overhead light, coving and radiator. Storage cupboard.
Access to loft, which houses gas boiler fitted within the last year.
Lounge - 5.17 x 4.81 (16'11" x 15'9") - Front facing UPVC window, overhead light and coving. Decorative fire surround with gas fire.
2 Radiators
Kitchen - 2.58 x 3.24 (8'5" x 10'7") - Range of wall, base and drawer units with co-ordinating worktop, stainless steel sink unit with mixer tap and tiled splashback. Fitted gas hob with stainless steep splashback and stainless steel extractor fan over. Integrated electric oven and fridge. Space for automatic washing machine. Open access to conservatory/dining room.
Conservatory/Dining Room - 2.58 x 1.22 (8'5" x 4'0") - UPVC conservatory windows with integral blinds. UPVC door giving access to the side of the property and double UPVC into the rear garden. Inset spotlights.
Bedroom One - 3.33 x 3.77 (10'11" x 12'4") - Rear facing UPVC window, overhead light coving and radiator. Built in wardrobes and drawer units.
Bedroom Two - 2.8 x 3.68 (9'2" x 12'0") - Front facing UPVC window, overhead light and radiator.
Bathroom - 2.06 x 1.7 (6'9" x 5'6") - Walk in shower enclosure with shower wall and bar mixer. Vanity unit with hand basin, fitted storage and WC. Fully tiled walls with decorative border, Velux window, inset spotlights and ladder radiator.
Outside - To the front of the property is lawn and borders, block paved driveway leading to separate garage which has an up and over door, light, power and side door into the rear garden.
The rear garden is fully enclosed and accessed via the conservatory. Hard landscaped patio area, steps leading up to lawned area with mature borders.
Directions - What Three Words
Wipe.tribune.grain
