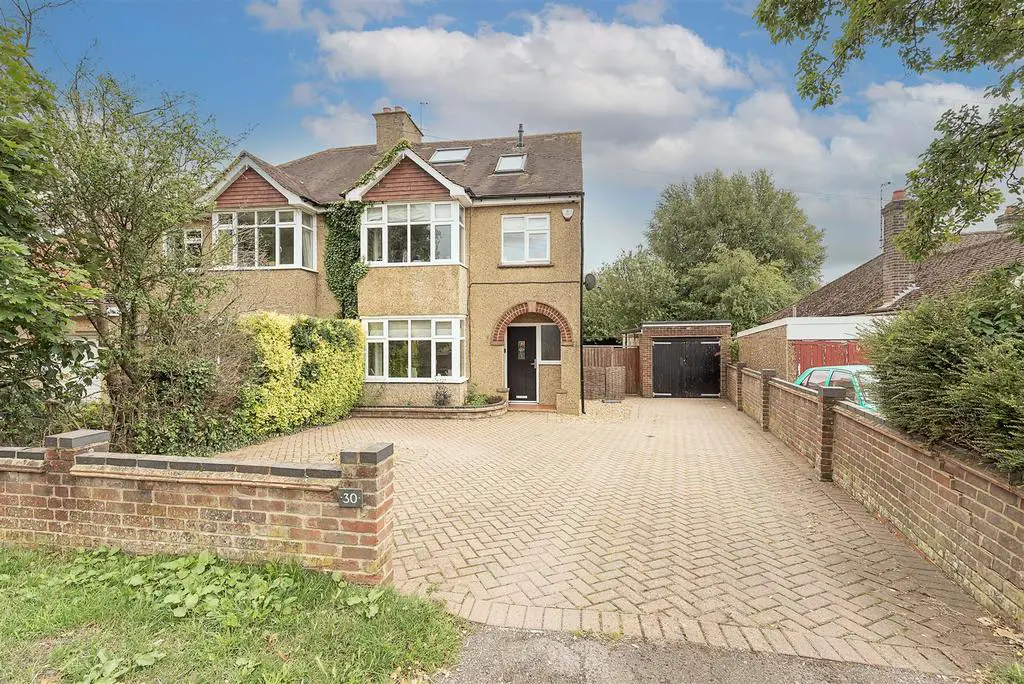
House For Sale £800,000
A fantastic family home - arranged over three floors - with planning permission granted (ref: 5-2022-1680), to extend to the side and rear. The garden is circa 80ft and there is plenty of off-street, as well as a garage. Lybury Lane is within a short walk of both the Common and the amenities of the High Street.
Entrance Hall -
Living Room - 3.97 (max) x 3.68 (13'0" (max) x 12'0") -
Family Room - 3.50 x 3.49 (11'5" x 11'5") -
Kitchen / Dining Room - 7.15 (max) x 4.72 (23'5" (max) x 15'5") -
Study - 3.29 x 1.61 (10'9" x 5'3") -
Wc -
Bedroom Two - 3.97 (max) x 3.48 (13'0" (max) x 11'5") -
Bedroom Three - 3.50 x 3.49 (11'5" x 11'5") -
Bedroom Four - 2.14 x 2.03 (7'0" x 6'7") -
Bathroom -
Bedroom One - 3.03 x 2.83 (9'11" x 9'3") -
Walk-In Wardrobe -
En-Suite Shower Room -
Garage - 4.95 x 3.64 (max) (16'2" x 11'11" (max)) -
Utility Room - 4.10 x 2.86 (13'5" x 9'4") -
Entrance Hall -
Living Room - 3.97 (max) x 3.68 (13'0" (max) x 12'0") -
Family Room - 3.50 x 3.49 (11'5" x 11'5") -
Kitchen / Dining Room - 7.15 (max) x 4.72 (23'5" (max) x 15'5") -
Study - 3.29 x 1.61 (10'9" x 5'3") -
Wc -
Bedroom Two - 3.97 (max) x 3.48 (13'0" (max) x 11'5") -
Bedroom Three - 3.50 x 3.49 (11'5" x 11'5") -
Bedroom Four - 2.14 x 2.03 (7'0" x 6'7") -
Bathroom -
Bedroom One - 3.03 x 2.83 (9'11" x 9'3") -
Walk-In Wardrobe -
En-Suite Shower Room -
Garage - 4.95 x 3.64 (max) (16'2" x 11'11" (max)) -
Utility Room - 4.10 x 2.86 (13'5" x 9'4") -