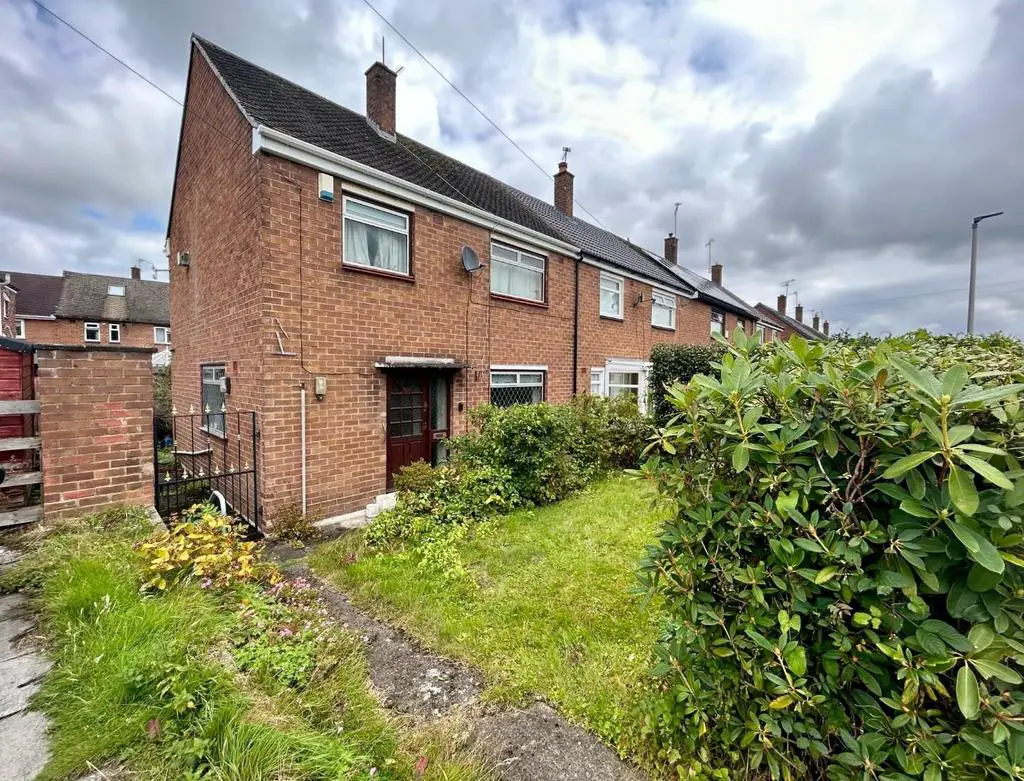
House For Sale £110,000
Hunters are pleased to offer to the market this traditional, end of row property which is ready for the new owner to upgrade and improve. The property has been keenly priced to take into account the work the new owner may wish to do. Once completed, this property would make a great family home or a well received addition to the rental market. This property benefits from gas central heating, double glazing and three generous bedrooms. The location offers a range of amenities locally with Little Sutton and Ellesmere Port being within reasonable reach by either public transport or car.
Accommodation briefly comprises :- Hall, lounge/diner and kitchen
First floor comprises :- Landing, three bedrooms and bathroom.
Call now to arrange your viewing.
EPC has been ordered.
Front Entrance - Front entrance door to hall with fitted cupboard with electric fuse board above. Large fitted cupboard, gas meter on top and water meter on bottom. Double glazed window to front and wooden front door.
Lounge / Diner - 6.35m x 3.71m to recess (20'10" x 12'2" to recess) - Double glazed window to front and double glazed sliding patio doors to rear. Gas fire with white surround and dado round centre. Central heating radiator.
Kitchen - 5.13m x 2.69m to recess (16'10" x 8'10" to recess - Filled with a range of wall and base units, white solid sink and drains and fitted electric oven in unit. Plumbing for automatic washing machine and recess for dryer and fridge/freezer. Double glazed window to side and rear. Door to outside and further cupboard under the stairs.
Stairs / Landing - Staircase leads from hall to landing with loft access and fitted cupboard, housing baxi boiler and water tank.
Bedroom One - 3.40m x 3.73m to recess (11'2" x 12'3" to recess) - Double glazed window to front, central heating radiator.
Bedroom Two - 3.63m x 2.87m to recess (11'11" x 9'5" to recess) - Double glazed window to rear, central heating radiator.
Bedroom Three - 3.58m x 2.79m to recess (11'9" x 9'2" to recess) - Double glazed window to front, central heating radiator.
Bathroom - 1.63m x 2.54m (5'4" x 8'4" ) - Suite in white comprising, low flush W.C, pedestal sink and walk in shower area. Double glazed window to rear, 3/4 tiled walls and wall mounted shower.
Rear Garden - Patio Area- Wall, centre step up to another area.
Side- Footpath and steps up to patio area and wooden shed.
Front - Off road parking for one car, gate access to side and small lawned area.
Accommodation briefly comprises :- Hall, lounge/diner and kitchen
First floor comprises :- Landing, three bedrooms and bathroom.
Call now to arrange your viewing.
EPC has been ordered.
Front Entrance - Front entrance door to hall with fitted cupboard with electric fuse board above. Large fitted cupboard, gas meter on top and water meter on bottom. Double glazed window to front and wooden front door.
Lounge / Diner - 6.35m x 3.71m to recess (20'10" x 12'2" to recess) - Double glazed window to front and double glazed sliding patio doors to rear. Gas fire with white surround and dado round centre. Central heating radiator.
Kitchen - 5.13m x 2.69m to recess (16'10" x 8'10" to recess - Filled with a range of wall and base units, white solid sink and drains and fitted electric oven in unit. Plumbing for automatic washing machine and recess for dryer and fridge/freezer. Double glazed window to side and rear. Door to outside and further cupboard under the stairs.
Stairs / Landing - Staircase leads from hall to landing with loft access and fitted cupboard, housing baxi boiler and water tank.
Bedroom One - 3.40m x 3.73m to recess (11'2" x 12'3" to recess) - Double glazed window to front, central heating radiator.
Bedroom Two - 3.63m x 2.87m to recess (11'11" x 9'5" to recess) - Double glazed window to rear, central heating radiator.
Bedroom Three - 3.58m x 2.79m to recess (11'9" x 9'2" to recess) - Double glazed window to front, central heating radiator.
Bathroom - 1.63m x 2.54m (5'4" x 8'4" ) - Suite in white comprising, low flush W.C, pedestal sink and walk in shower area. Double glazed window to rear, 3/4 tiled walls and wall mounted shower.
Rear Garden - Patio Area- Wall, centre step up to another area.
Side- Footpath and steps up to patio area and wooden shed.
Front - Off road parking for one car, gate access to side and small lawned area.
Houses For Sale Neston Green
Houses For Sale Burton Green
Houses For Sale Bidston Green
Houses For Sale Oxton Green
Houses For Sale Sutton Way
Houses For Sale Oliver Lane
Houses For Sale Mill Lane
Houses For Sale Cygnet Close
Houses For Sale Heswall Road
Houses For Sale The Beeches
Houses For Sale Bebington Road
Houses For Sale Pensby Drive
Houses For Sale Burton Green
Houses For Sale Bidston Green
Houses For Sale Oxton Green
Houses For Sale Sutton Way
Houses For Sale Oliver Lane
Houses For Sale Mill Lane
Houses For Sale Cygnet Close
Houses For Sale Heswall Road
Houses For Sale The Beeches
Houses For Sale Bebington Road
Houses For Sale Pensby Drive