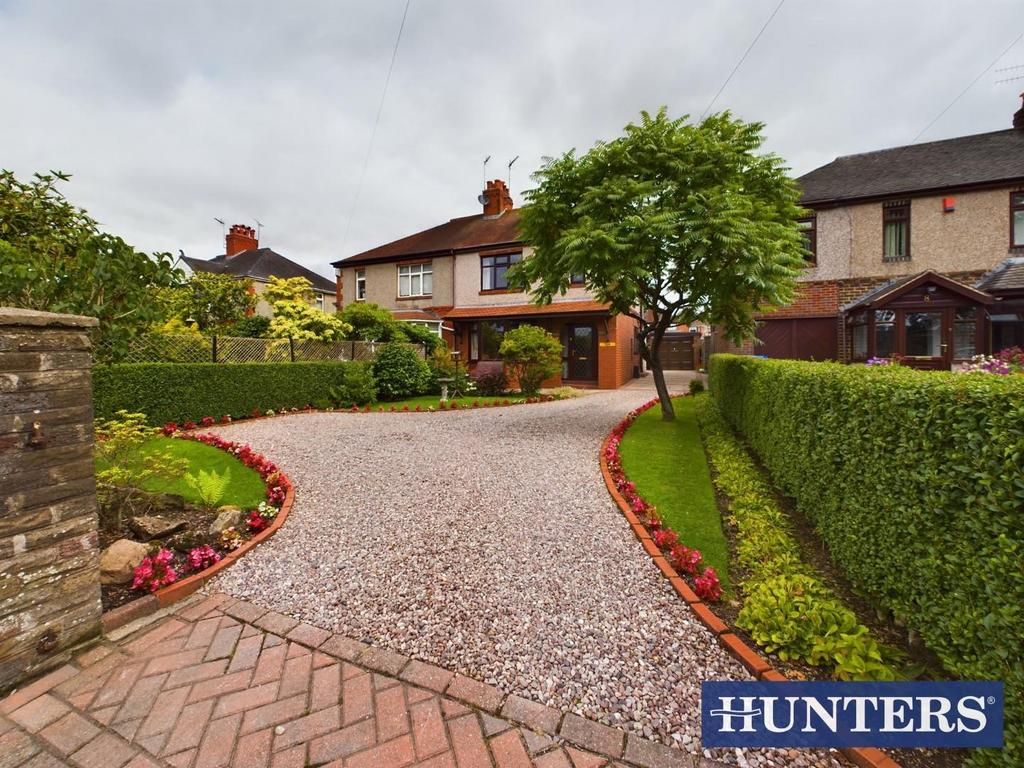
House For Sale £250,000
Hunters are proud to offer for sale this lovingly cared for traditional family home. Located in close proximity to Parkhall country park and within easy reach of open countryside. The property comprises entrance hall, lounge/diner, kitchen, utility room and cloakroom on the ground floor and with three bedrooms and family bathroom on the first floor. Externally there is an abundance of off road parking and carport and a single garage. An early inspection is recommended to fully appreciate this lovely family home.
Property Overview - Hunters are proud to offer for sale this lovingly cared for traditional family home. Located in close proximity to Parkhall country park and within easy reach of open countryside. The property comprises entrance hall, lounge/diner, kitchen, utility room and cloakroom on the ground floor and with three bedrooms and family bathroom on the first floor. Externally there is an abundance of off road parking and carport and a single garage. An early inspection is recommended to fully appreciate this lovely family home.
Entrance Hall - Entered via a part glazed door. Laminate flooring, wall mounted central heating radiator, under stairs storage cupboard and with stairs leading off.
Lounge Diner - Carpeted flooring, two wall mounted central heating radiators, UPVC double glazed bay window, feature fireplace, glazed door with windows either side leading to:-
Kitchen - Fitted kitchen comprising a range of base units with contrasting worktops over and wall units. Stainless steel sink and drainer with mixer tap over. Wall mounted central heating radiator. Part tiled walls, vinyl flooring. UPVC double glazed window to rear elevation. Space for free standing electric cooker. Space for under counter fridge.
Utility Room - Space for fridge freezer, washing machine and tumble dryer with worktop over.Stainless steel sink and drainer with mixer tap over. Tiled flooring, wall mounted central heating boiler and wall mounted central heating radiator. UPVC double glazed window to side elevation and part glazed door leading to the side of the property.
Cloakroom - Low level WC and wash hand basin. Wall mounted central heating radiator. Vinyl flooring and window to rear elevation
Stairs And Landing - Carpeted flooring, loft access and UPVC double glazed window to side elevation
Bedroom Three - Single bedroom with carpeted flooring, wall mounted central heating radiator and UPVC double glazed window to front elevation
Bedroom Two - Double bedroom with carpeted flooring, wall mounted central heating radiator and UPVC double glazed window to front elevation.
Bedroom One - Double bedroom with carpeted flooring, wall mounted central heating radiator , built in bedroom furniture and UPVC double glazed window to rear elevation.
Bathroom - White suite comprising low level WC, wash hand basin with vanity unit and Pshaped bath with electric shower over and screen. Tiled fwalls and vinyl flooring. Wall mounted heated towel rain and UPVC double glazed frosted window to rear elevation.
Outside - The property is approached via a sweeping gravelled driveway past well tended flower borders leading to a decorative paved driveway which leads to the side of the property to the patio garden at the rear. Here can also be found a detached single garage and double carport.
Property Overview - Hunters are proud to offer for sale this lovingly cared for traditional family home. Located in close proximity to Parkhall country park and within easy reach of open countryside. The property comprises entrance hall, lounge/diner, kitchen, utility room and cloakroom on the ground floor and with three bedrooms and family bathroom on the first floor. Externally there is an abundance of off road parking and carport and a single garage. An early inspection is recommended to fully appreciate this lovely family home.
Entrance Hall - Entered via a part glazed door. Laminate flooring, wall mounted central heating radiator, under stairs storage cupboard and with stairs leading off.
Lounge Diner - Carpeted flooring, two wall mounted central heating radiators, UPVC double glazed bay window, feature fireplace, glazed door with windows either side leading to:-
Kitchen - Fitted kitchen comprising a range of base units with contrasting worktops over and wall units. Stainless steel sink and drainer with mixer tap over. Wall mounted central heating radiator. Part tiled walls, vinyl flooring. UPVC double glazed window to rear elevation. Space for free standing electric cooker. Space for under counter fridge.
Utility Room - Space for fridge freezer, washing machine and tumble dryer with worktop over.Stainless steel sink and drainer with mixer tap over. Tiled flooring, wall mounted central heating boiler and wall mounted central heating radiator. UPVC double glazed window to side elevation and part glazed door leading to the side of the property.
Cloakroom - Low level WC and wash hand basin. Wall mounted central heating radiator. Vinyl flooring and window to rear elevation
Stairs And Landing - Carpeted flooring, loft access and UPVC double glazed window to side elevation
Bedroom Three - Single bedroom with carpeted flooring, wall mounted central heating radiator and UPVC double glazed window to front elevation
Bedroom Two - Double bedroom with carpeted flooring, wall mounted central heating radiator and UPVC double glazed window to front elevation.
Bedroom One - Double bedroom with carpeted flooring, wall mounted central heating radiator , built in bedroom furniture and UPVC double glazed window to rear elevation.
Bathroom - White suite comprising low level WC, wash hand basin with vanity unit and Pshaped bath with electric shower over and screen. Tiled fwalls and vinyl flooring. Wall mounted heated towel rain and UPVC double glazed frosted window to rear elevation.
Outside - The property is approached via a sweeping gravelled driveway past well tended flower borders leading to a decorative paved driveway which leads to the side of the property to the patio garden at the rear. Here can also be found a detached single garage and double carport.
