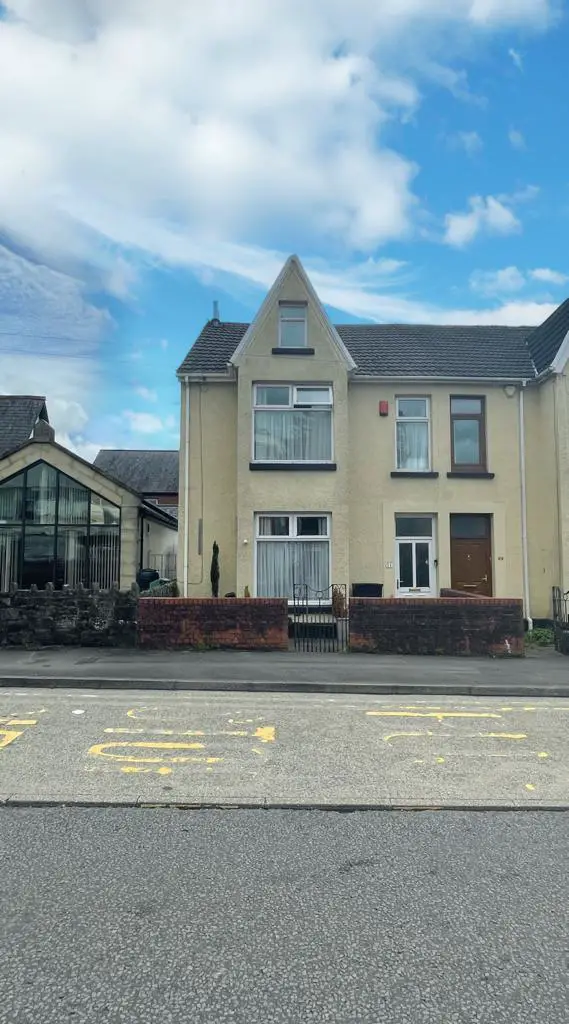
House For Sale £289,950
We are pleased to bring to the market a four bedroom semi detached family home with no onward chain located in the sought after area of Sketty. Close to local schools, shops and amenities with great transport links to Swansea City Centre, Swansea University, Singleton Hospital and Mumbles.
The accommodation comprises to the ground floor a porch, hall, living room, sitting room, dining room and kitchen with door leading to garden. To the first floor you will find three bedrooms, bathroom and WC. To the second floor there is a further bedroom with storages in the eaves. Externally to the front of the property there is a patio courtyard. To the rear of the property there is a patio area leading to a lawn and potential off-road parking.
The Accommodation Comprises -
Ground Floor -
Porch - Entered via front door, tiled flooring.
Hall - Staircase leading to the first floor, cupboard under stairs, tiled flooring, radiator.
Living Room - 4.76m x 4.66m (15'7" x 15'3") - Double glazed window to front, electric fireplace with surround, fitted carpet, radiator.
Sitting Room - 3.75m x 3.95m (12'4" x 13'0") - Double glazed window to rear, fitted carpet, radiator.
Dining Room - 2.99m x 2.93m (9'10" x 9'7") - Double glazed window to side, laminate flooring, radiator.
Kitchen - 3.76m x 2.93m (12'4" x 9'7") - Fitted with a range of wall and base units with worktop over, 1+1/2 bowl stainless steel sink, washing machine, built in dishwasher, fridge/freezer and cooker. Double glazed windows to side and rear, laminate flooring.
First Floor -
Landing - Staircase leading to the second floor, fitted carpet.
Bedroom 1 - 4.80m x 3.60m (15'9" x 11'10") - Double glazed window to front, radiator, fitted carpet.
Bedroom 2 - 4.25m x 3.60m (13'11" x 11'10") - Double glazed window to rear, fitted carpet, radiator.
Bedroom 3 - 3.80m x 2.10m (12'6" x 6'11") - Double glazed window to front, fitted carpet, radiator.
Wc - Frosted double glazed window to side, WC, tiled flooring.
Bathroom - Fitted three piece suite comprising bath, shower cubicle and wash hand basin. Frosted double glazed window to rear, tiled flooring, heated towel rail.
Second Floor -
Bedroom 4 - Double glazed window to front, two skylights, storage space in the eaves.
External - To the front of the property there is a patio courtyard.
Rear Garden - To the rear of the property there is a patio area leading to a lawn and potential for off road parking.
Tenure - Freehold
Council Tax - E (2022/2023 - £2178.51 MIN)
The accommodation comprises to the ground floor a porch, hall, living room, sitting room, dining room and kitchen with door leading to garden. To the first floor you will find three bedrooms, bathroom and WC. To the second floor there is a further bedroom with storages in the eaves. Externally to the front of the property there is a patio courtyard. To the rear of the property there is a patio area leading to a lawn and potential off-road parking.
The Accommodation Comprises -
Ground Floor -
Porch - Entered via front door, tiled flooring.
Hall - Staircase leading to the first floor, cupboard under stairs, tiled flooring, radiator.
Living Room - 4.76m x 4.66m (15'7" x 15'3") - Double glazed window to front, electric fireplace with surround, fitted carpet, radiator.
Sitting Room - 3.75m x 3.95m (12'4" x 13'0") - Double glazed window to rear, fitted carpet, radiator.
Dining Room - 2.99m x 2.93m (9'10" x 9'7") - Double glazed window to side, laminate flooring, radiator.
Kitchen - 3.76m x 2.93m (12'4" x 9'7") - Fitted with a range of wall and base units with worktop over, 1+1/2 bowl stainless steel sink, washing machine, built in dishwasher, fridge/freezer and cooker. Double glazed windows to side and rear, laminate flooring.
First Floor -
Landing - Staircase leading to the second floor, fitted carpet.
Bedroom 1 - 4.80m x 3.60m (15'9" x 11'10") - Double glazed window to front, radiator, fitted carpet.
Bedroom 2 - 4.25m x 3.60m (13'11" x 11'10") - Double glazed window to rear, fitted carpet, radiator.
Bedroom 3 - 3.80m x 2.10m (12'6" x 6'11") - Double glazed window to front, fitted carpet, radiator.
Wc - Frosted double glazed window to side, WC, tiled flooring.
Bathroom - Fitted three piece suite comprising bath, shower cubicle and wash hand basin. Frosted double glazed window to rear, tiled flooring, heated towel rail.
Second Floor -
Bedroom 4 - Double glazed window to front, two skylights, storage space in the eaves.
External - To the front of the property there is a patio courtyard.
Rear Garden - To the rear of the property there is a patio area leading to a lawn and potential for off road parking.
Tenure - Freehold
Council Tax - E (2022/2023 - £2178.51 MIN)
