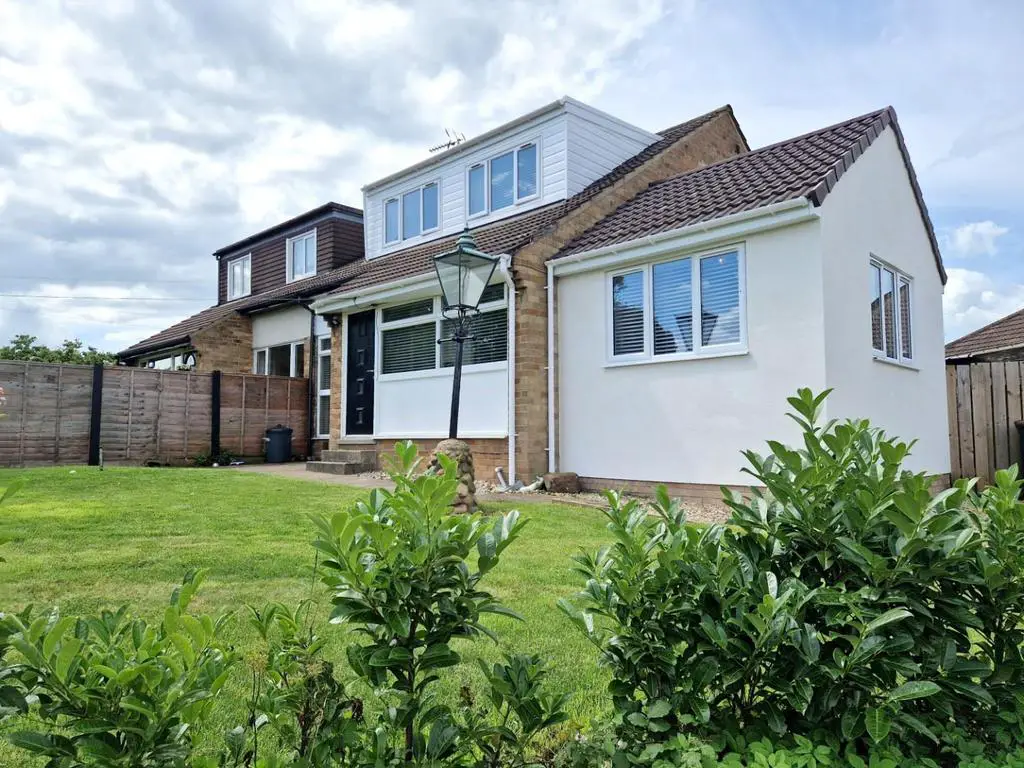
House For Sale £340,000
A stunning, recently extended and refurbished semi-detached Dorma Bungalow now available. Ideally located in this popular residential road in Bilton close to local amenities, excellent road and transport links and close to Harrogate Town Centre.
The beautifully presented and spacious accommodation briefly comprises; Entrance hallway with doors to the well-appointed kitchen, recently extended dining room and lounge. An internal hallway provides access to two ground floor bedrooms and the house bathroom. Stairs rise to the first floor with access to the main bedroom with an en-suite shower room and a further bedroom.
Outside to the front is a large lawn area with planted borders, off-street parking for two cars and a detached garage. The rear garden is laid to lawn with shingle borders and fenced borders.
Entrance - Access via glazed composite door, door to lounge, through to:
Kitchen - 4.59 x 2.72 (15'0" x 8'11") - Modern range of wall and base mounted units with working surfaces over with inset stainless steel sink unit and mixer tap, inset ceramic hob with extractor hood over and electric oven under, integrated fridge/freezer and washing machine, part tiled walls, radiator, UPVC double glazed window to front elevation, internal glazed window and door to:
Dining Room - 3.77 x 2.49 (12'4" x 8'2") - UPVC double glazed window to front and side elevations, radiator, UPVC door to rear.
Lounge - 5.15 x 3.67 (16'10" x 12'0") - UPVC double glazed window to front elevation, radiator, TV point, door to:
Inner Hallway - Storage cupboard, stairs to first floor, doors to:
Bedroom Three - 3.67 x 3.62 (12'0" x 11'10") - UPVC double glazed window to rear elevation, radiator, fitted wardrobe.
Bedroom Four - 3.02 x 2.72 (9'10" x 8'11") - UPVC double glazed window to rear elevation, radiator.
Bathroom - Modern white suite comprising panel bath with electric shower over and glazed screen, built in unit with low level WC and wash hand basin with cupboard under, tiled walls and floor, chrome heated towel rail, shaver point, UPVC double glazed window to side elevation.
First Floor Landing - Door to:
Bedroom One - 6.39 x 4.24 (20'11" x 13'10") - Two UPVC double glazed windows to rear elevation, radiator, TV point, inset ceiling spot lights, door to:
Jack And Jill Ensuite - Modern white suite comprising shower cubicle with shower over and glazed screen, built in low level WC and wash hand basin with cupboard, under, chrome heated towel rail, part tiled walls, UPVC double glazed window to side elevation.
Bedroom Two - 6.39 x 2.84 (20'11" x 9'3") - Two Velux windows to front elevation, radiator, door to Jack and Jill ensuite.
Outisde - A driveway provides off street parking and leads to a detached garage with up and over door. To the front and side of the property is a lawn garden with mature shrubs and fencing to perimeters. To the rear is a lawn and shingle garden with fencing to perimeters.
Epc - Environmental impact as this property produces 3.9 tonnes of CO2.
Material Information - Tenure Type; Freehold
Council Tax Banding; C
The beautifully presented and spacious accommodation briefly comprises; Entrance hallway with doors to the well-appointed kitchen, recently extended dining room and lounge. An internal hallway provides access to two ground floor bedrooms and the house bathroom. Stairs rise to the first floor with access to the main bedroom with an en-suite shower room and a further bedroom.
Outside to the front is a large lawn area with planted borders, off-street parking for two cars and a detached garage. The rear garden is laid to lawn with shingle borders and fenced borders.
Entrance - Access via glazed composite door, door to lounge, through to:
Kitchen - 4.59 x 2.72 (15'0" x 8'11") - Modern range of wall and base mounted units with working surfaces over with inset stainless steel sink unit and mixer tap, inset ceramic hob with extractor hood over and electric oven under, integrated fridge/freezer and washing machine, part tiled walls, radiator, UPVC double glazed window to front elevation, internal glazed window and door to:
Dining Room - 3.77 x 2.49 (12'4" x 8'2") - UPVC double glazed window to front and side elevations, radiator, UPVC door to rear.
Lounge - 5.15 x 3.67 (16'10" x 12'0") - UPVC double glazed window to front elevation, radiator, TV point, door to:
Inner Hallway - Storage cupboard, stairs to first floor, doors to:
Bedroom Three - 3.67 x 3.62 (12'0" x 11'10") - UPVC double glazed window to rear elevation, radiator, fitted wardrobe.
Bedroom Four - 3.02 x 2.72 (9'10" x 8'11") - UPVC double glazed window to rear elevation, radiator.
Bathroom - Modern white suite comprising panel bath with electric shower over and glazed screen, built in unit with low level WC and wash hand basin with cupboard under, tiled walls and floor, chrome heated towel rail, shaver point, UPVC double glazed window to side elevation.
First Floor Landing - Door to:
Bedroom One - 6.39 x 4.24 (20'11" x 13'10") - Two UPVC double glazed windows to rear elevation, radiator, TV point, inset ceiling spot lights, door to:
Jack And Jill Ensuite - Modern white suite comprising shower cubicle with shower over and glazed screen, built in low level WC and wash hand basin with cupboard, under, chrome heated towel rail, part tiled walls, UPVC double glazed window to side elevation.
Bedroom Two - 6.39 x 2.84 (20'11" x 9'3") - Two Velux windows to front elevation, radiator, door to Jack and Jill ensuite.
Outisde - A driveway provides off street parking and leads to a detached garage with up and over door. To the front and side of the property is a lawn garden with mature shrubs and fencing to perimeters. To the rear is a lawn and shingle garden with fencing to perimeters.
Epc - Environmental impact as this property produces 3.9 tonnes of CO2.
Material Information - Tenure Type; Freehold
Council Tax Banding; C
