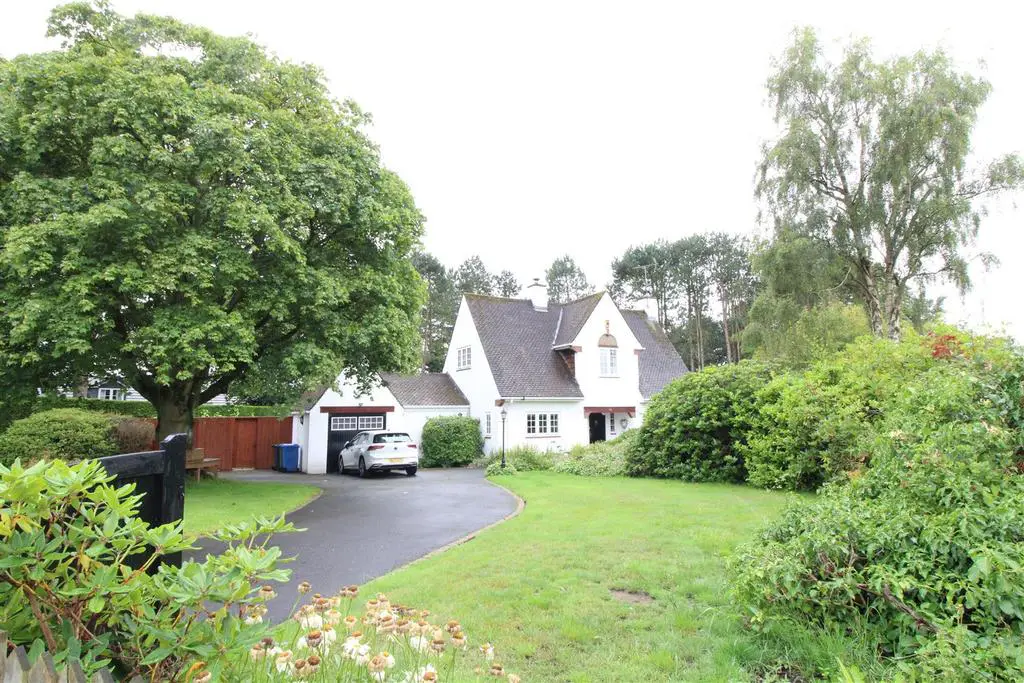
House For Sale £600,000
A fabulous opportunity to purchase a characterful 3 bedroomed detached 'chocolate box' detached house, in a delightful setting, within this highly sought after location. With gas fired central heating and sealed unit double glazing, this property has been updated in recent years. The generous 21' Reception Hall has a bay to the rear, understair storage cupboard and cloaks recess. The focal point of the 20' Lounge is a multi-fuel stove set within a recessed fireplace with rustic wood mantle piece. Glazed folding doors open to the Sun Room, overlooking and with French doors to the rear garden. The dual aspect Breakfasting Kitchen is fitted with a range of wall, base and display units with sink unit, granite work surfaces, Stoves electric range style cooker with extractor over, wine cooler, combi microwave/oven, integral dishwasher and fridge with matching doors and tiled floor continuing into the Play Breakfast Room/Study, a versatile space with units concealing plumbing for a washer and drier and French doors to the rear garden. The Cloakroom/WC has a low level wc and wash basin. Stairs lead from the hall to the First Floor landing with recessed book/display shelving, shelved linen cupboard and access to the loft. Bedroom 1 is superbly furnished with fitted wardrobes, drawer units, dressing table with mirror over and bedside units with illuminated glazed display shelving. Bedroom 2 has a 'T fall' ceiling, as does Bedroom 3, with wall lights. The refurbished Shower/WC has a wall hung wc with concealed cistern, wall mounted wash basin with storage under and mirror with light over, double shower with rainhead and hand held showers, storage cabinet and towel warmer. The Garage is attached, with electric up and over door.
This property stands in good sized gardens with pillared entrance and driveway, mature trees, shrubs and plants, private South/West rear family garden with terrace, lawns, external power points and shed.
Reception Hall - 2.74m x 6.40m (into bay) (9'0 x 21'0 (into bay)) -
Lounge - 6.10m x 3.53m (20'0 x 11'7) -
Sun Room - 4.32m x 3.10m (14'2 x 10'2) -
Breakfasting Kitchen - 6.10m x 3.56m (20'0 x 11'8) -
Breakfast/Play Room/Study - 2.90m x 4.17m (into bay) (9'6 x 13'8 (into bay)) -
Cloakroom/Wc - 1.47m x 0.91m (4'10 x 3'0) -
First Floor Landing -
Bedroom 1 - 4.17m x 3.61m (13'8 x 11'10) -
Bedroom 2 - 3.56m x 3.05m (max) (11'8 x 10'0 (max)) -
Bedroom 3 - 3.58m x 2.18m (11'9 x 7'2) -
Shower/Wc - 2.67m x 2.29m (8'9 x 7'6) -
Garage - 5.54m x 3.10m (18'2 x 10'2) -
This property stands in good sized gardens with pillared entrance and driveway, mature trees, shrubs and plants, private South/West rear family garden with terrace, lawns, external power points and shed.
Reception Hall - 2.74m x 6.40m (into bay) (9'0 x 21'0 (into bay)) -
Lounge - 6.10m x 3.53m (20'0 x 11'7) -
Sun Room - 4.32m x 3.10m (14'2 x 10'2) -
Breakfasting Kitchen - 6.10m x 3.56m (20'0 x 11'8) -
Breakfast/Play Room/Study - 2.90m x 4.17m (into bay) (9'6 x 13'8 (into bay)) -
Cloakroom/Wc - 1.47m x 0.91m (4'10 x 3'0) -
First Floor Landing -
Bedroom 1 - 4.17m x 3.61m (13'8 x 11'10) -
Bedroom 2 - 3.56m x 3.05m (max) (11'8 x 10'0 (max)) -
Bedroom 3 - 3.58m x 2.18m (11'9 x 7'2) -
Shower/Wc - 2.67m x 2.29m (8'9 x 7'6) -
Garage - 5.54m x 3.10m (18'2 x 10'2) -
