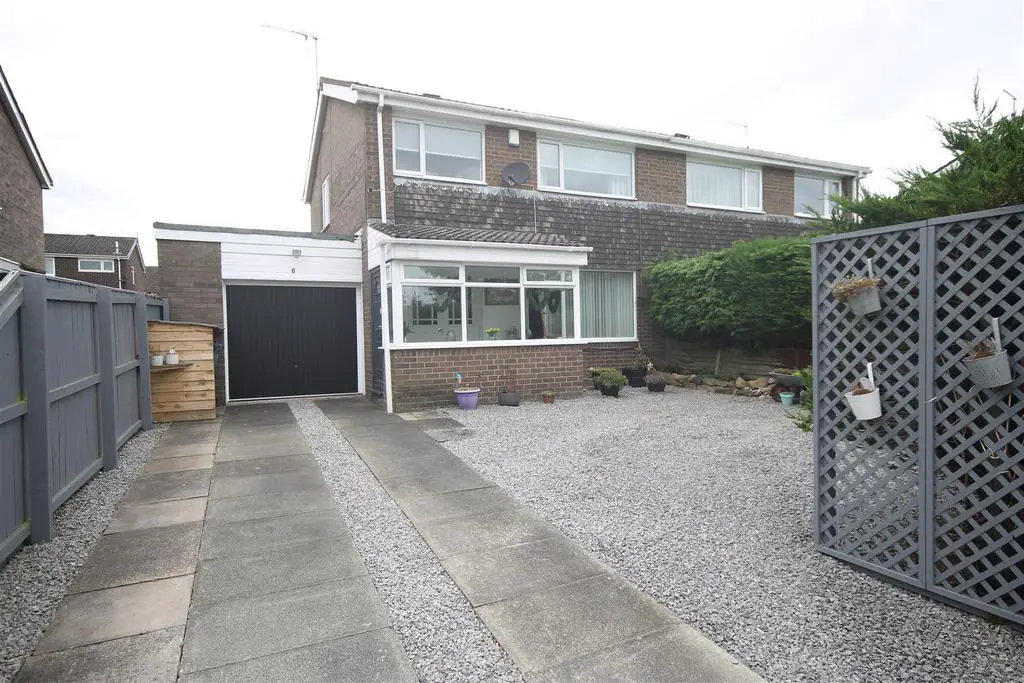
House For Sale £295,000
An extended 3 bedroom, semi detached house offering deceptively spacious family accommodation, within a popular residential location. With gas fired central heating and sealed unit double glazing, the Entrance Porch leads to the open plan Lounge, with large window to front and stairs to the first floor landing. The 29' open plan Kitchen/Dining & Living Room has a range of modern, base and wall units with sink unit, electric oven. microwave and 5 burner gas hob with extractor over. From the Living area, double doors open to the Conservatory, with doors opening to the rear garden. Also from the Living area, door to the utility room with storage units, sink, wall mounted gas boiler and door to the garage, now used as a storage area. There is a separate cloakroom WC. Stairs lead from the Lounge to the First Floor Landing with access to the loft, via a retractable ladder. Bedroom 1 has a range of fitted wardrobes with mirror fronted sliding doors and is to the front. Bedroom 2 is to the rear, whilst Bedroom 3 is to the front. The superbly fitted Bathroom/WC is equipped with a low level WC with conceal cistern, wash basin with draw storage, freestanding bath and shower enclosure.
Externally, to the front is a drive with graveled parking area, and a conifer hedge to boundary. The South facing Rear Garden has composite decking, raised lawn with shed and fence surround.
Twizell Place is a cul-de-sac within a sought after village with excellent local amenities including schools for all ages, good choice of shops, variety of pubs and restaurants and a selection of sporting and leisure facilities. Ponteland is well placed for access to Newcastle International Airport and is within excellent commuting distance of Newcastle upon Tyne.
Entrance Porch - 1.51 x 2.66 (4'11" x 8'8") -
Kitchen/Dining/Living Room - 9.026 x 3.014 narrowing to 2.026 (29'7" x 9'10" na -
Conservatory - 4.78m x 3.25m (15'8 x 10'8) -
Lounge - 4.17 x 6.05 (max) (13'8" x 19'10" (max)) -
Cloaks Wc -
Utility Room - 2.197 x 1.811 (7'2" x 5'11") -
Garage Storage - 2.819 x 2.384 (9'2" x 7'9") -
Bedroom 1 - 3.35 x 3.33 (10'11" x 10'11") -
Bedroom 2 - 3.28 x 4.11 (max in recess) (10'9" x 13'5" (max i -
Bedroom 3 - 2.62 x 2.34 (8'7" x 7'8") -
Bathroom Wc - 2.556 x 2.126 (8'4" x 6'11") -
Externally, to the front is a drive with graveled parking area, and a conifer hedge to boundary. The South facing Rear Garden has composite decking, raised lawn with shed and fence surround.
Twizell Place is a cul-de-sac within a sought after village with excellent local amenities including schools for all ages, good choice of shops, variety of pubs and restaurants and a selection of sporting and leisure facilities. Ponteland is well placed for access to Newcastle International Airport and is within excellent commuting distance of Newcastle upon Tyne.
Entrance Porch - 1.51 x 2.66 (4'11" x 8'8") -
Kitchen/Dining/Living Room - 9.026 x 3.014 narrowing to 2.026 (29'7" x 9'10" na -
Conservatory - 4.78m x 3.25m (15'8 x 10'8) -
Lounge - 4.17 x 6.05 (max) (13'8" x 19'10" (max)) -
Cloaks Wc -
Utility Room - 2.197 x 1.811 (7'2" x 5'11") -
Garage Storage - 2.819 x 2.384 (9'2" x 7'9") -
Bedroom 1 - 3.35 x 3.33 (10'11" x 10'11") -
Bedroom 2 - 3.28 x 4.11 (max in recess) (10'9" x 13'5" (max i -
Bedroom 3 - 2.62 x 2.34 (8'7" x 7'8") -
Bathroom Wc - 2.556 x 2.126 (8'4" x 6'11") -
