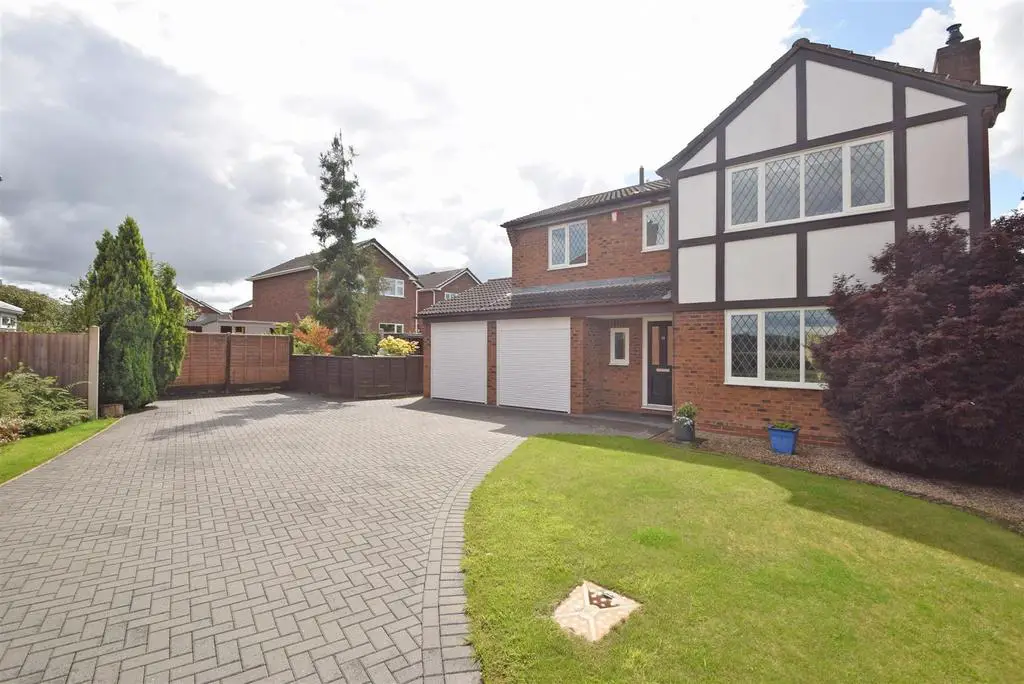
House For Sale £525,000
This extremely well presented, detached family home provides fantastic accommodation which has been extended and improved to a high standard. The property is located at the end of a quiet and private cul de sac with a lovely south west facing rear garden, along with views across open fields to front.
All mains services are connected
Key Features -
* Stylish, modern and very spacious interior with many impressive upgrades.
* Covered entrance area to hall with built in storage and cloakroom.
* Good sized interconnecting living space consisting of dining room with wall mounted and recessed gas fire. From the dining room there are glazed double doors to a superb open plan living/garden room with wood burner, along part vaulted ceiling and roof lights, as well as glazed elevations and bi folding doors to rear garden.
* Large kitchen/breakfast room with tiled flooring, windows and glazed double doors to rear. The kitchen area has been fitted with a modern, high-quality range of units with integrated appliances.
* Utility room which also connects to the kitchen, as well as useful store and garage, both of which have electric roller shutter doors providing access to the front of the property.
* Staircase from hall to landing, where there are 4 bedrooms and a family bathroom. The main bedroom also benefits from an en-suite shower room.
* uPVC double glazed windows and gas fired central heating.
* Extensive block paved driveway to front, providing parking for several cars, with adjoining lawned garden.
*Attractively landscaped private rear garden, which is southwest facing and laid mainly to lawn with paved sun terraces and established borders. There is also a further area of garden to the side of the property as well as an additional secluded paved terrace.
* Popular residential area, right next to open countryside and close to river walks. St Giles primary school and Belvidere secondary are also both within easy walking distance of the property.
Entrance Hall -
Cloakroom -
Kitchen/Breakfast Room - about 3m x 7.5m (about 9'10" x 24'7") -
Utility - about 3.1m x 2.4m (about 10'2" x 7'10") -
Store - about 2.3m x 2.4m (about 7'6" x 7'10") -
Family/Garden Room - about 8.6m x 4m (about 28'2" x 13'1") -
Dining Room - about 5.3m x 3.6m (about 17'4" x 11'9") -
Bedroom One - about 4.8m x 3.6m (about 15'8" x 11'9") -
En-Suite -
Bedroom Two - about 3.5m x 2.7m (about 11'5" x 8'10") -
Bedroom Three - about 3m x 2.8m (about 9'10" x 9'2") -
Bedroom Four - about 2m x 3.2m (about 6'6" x 10'5") -
Bathroom -
All mains services are connected
Key Features -
* Stylish, modern and very spacious interior with many impressive upgrades.
* Covered entrance area to hall with built in storage and cloakroom.
* Good sized interconnecting living space consisting of dining room with wall mounted and recessed gas fire. From the dining room there are glazed double doors to a superb open plan living/garden room with wood burner, along part vaulted ceiling and roof lights, as well as glazed elevations and bi folding doors to rear garden.
* Large kitchen/breakfast room with tiled flooring, windows and glazed double doors to rear. The kitchen area has been fitted with a modern, high-quality range of units with integrated appliances.
* Utility room which also connects to the kitchen, as well as useful store and garage, both of which have electric roller shutter doors providing access to the front of the property.
* Staircase from hall to landing, where there are 4 bedrooms and a family bathroom. The main bedroom also benefits from an en-suite shower room.
* uPVC double glazed windows and gas fired central heating.
* Extensive block paved driveway to front, providing parking for several cars, with adjoining lawned garden.
*Attractively landscaped private rear garden, which is southwest facing and laid mainly to lawn with paved sun terraces and established borders. There is also a further area of garden to the side of the property as well as an additional secluded paved terrace.
* Popular residential area, right next to open countryside and close to river walks. St Giles primary school and Belvidere secondary are also both within easy walking distance of the property.
Entrance Hall -
Cloakroom -
Kitchen/Breakfast Room - about 3m x 7.5m (about 9'10" x 24'7") -
Utility - about 3.1m x 2.4m (about 10'2" x 7'10") -
Store - about 2.3m x 2.4m (about 7'6" x 7'10") -
Family/Garden Room - about 8.6m x 4m (about 28'2" x 13'1") -
Dining Room - about 5.3m x 3.6m (about 17'4" x 11'9") -
Bedroom One - about 4.8m x 3.6m (about 15'8" x 11'9") -
En-Suite -
Bedroom Two - about 3.5m x 2.7m (about 11'5" x 8'10") -
Bedroom Three - about 3m x 2.8m (about 9'10" x 9'2") -
Bedroom Four - about 2m x 3.2m (about 6'6" x 10'5") -
Bathroom -
