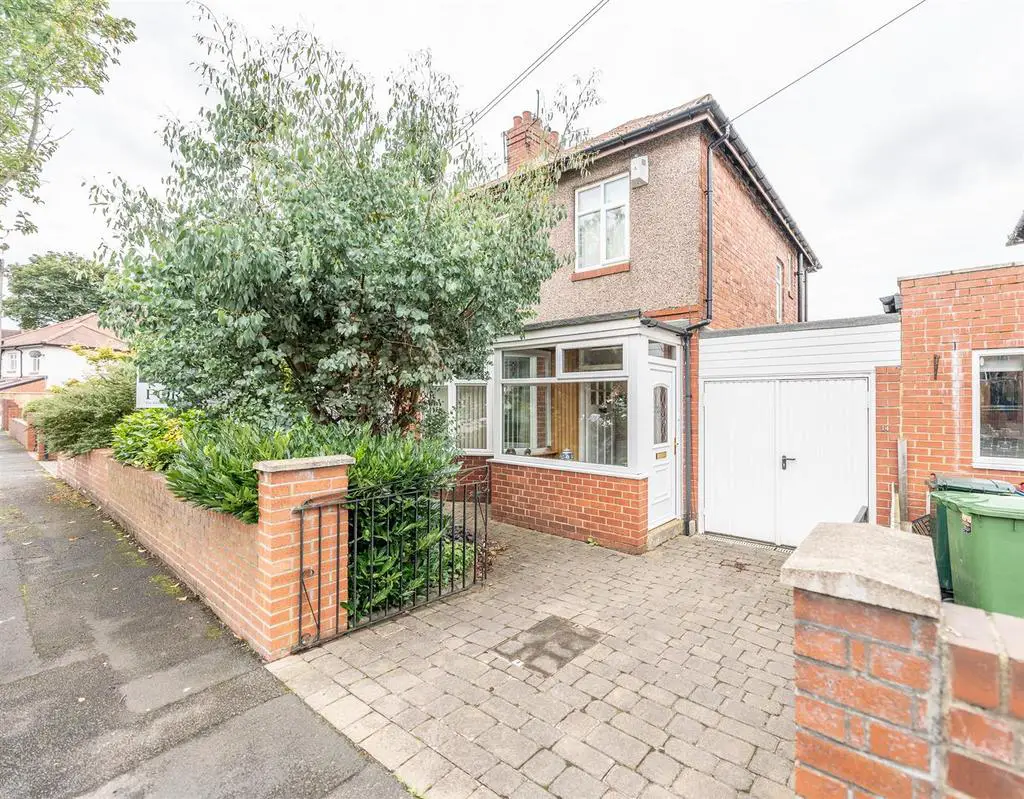
House For Sale £254,950
Welcome to the fantastic opportunity to live in one of the most sought-after areas of Low Fell. This property offers spacious and comfortable accommodation, making it an ideal family home. As you enter, you are greeted by an inviting hallway that leads to the living and dining rooms, both of which feature charming fireplaces, adding a touch of character to the space. The kitchen is well-appointed and includes a double oven, There is also a convenient rear hallway and a ground floor w/c, providing additional practicality. Moving to the first floor, you will find a master bedroom complete with wardrobes, offering ample storage space. Two further bedrooms ensure that there is plenty of room for family members or guests. The fully tiled shower room adds a touch of luxury, and a separate w/c adds convenience for busy mornings. Outside, the property boasts a driveway and a garage, providing secure parking for your vehicles. The front and rear gardens are well-maintained and offer a lovely outdoor space to relax and entertain. The rear garden is particularly special, as it faces west, allowing you to enjoy the sun's warmth and beautiful sunsets. Additional benefits of this property include gas central heating, as well as uPVC double glazing, which provides excellent insulation and soundproofing. For added peace of mind, the property is equipped with a security alarm system, enhancing the safety of your home.
Don't miss out on this incredible opportunity to live in one of Low Fell's most desirable areas. Contact us today to arrange a viewing and make this wonderful property your own. FREEHOLD. Council tax band C.
Entrance Hallway -
Living Room - 4.41m x 4.07m (14'5" x 13'4") - Living flame effect gas fire with a feature surround, walk in bay window to the front.
Dining Room - 3.84m x 3.51m (12'7" x 11'6") - Living flame effect gas fire with a feature surround.
Kitchen - 2.53m x 2.39m (8'3" x 7'10") - With a built in double oven, access into the garage.
Rear Hallway And Ground Floor W/C -
First Floor - Landing.
Master Bedroom - 3.64m x 3.17m (11'11" x 10'4") - Wardrobes, window overlooking the rear elevation.
Bedroom Two - 3.39m x 3.23m (11'1" x 10'7") - Window overlooking the front elevation.
Bedroom Three - 2.76m x 2.23m (9'0" x 7'3") - Window overlooking the front elevation.
Shower Room - 2.31m x 1.41m (7'6" x 4'7") - Fully tiled with a corner shower unit.
Separate W/C - Fully tiled.
External - Driveway and garden to the front of the home, and a West facing garden to the rear with a raised, paved sun terrace.
Garage - 5.47m x 2.10m (17'11" x 6'10") - With power and lighting.
Property Disclaimer - IMPORTANT NOTE TO PURCHASERS: We endeavour to make our sales particulars accurate and reliable, however, they do not constitute or form part of an offer or any contract and none is to be relied upon as statements of representation or fact. The services, systems and appliances listed in this specification have not been tested by us and no guarantee as to their operating ability or efficiency is given. All measurements have been taken as a guide to prospective buyers only, and are not precise. Floor plans where included are not to scale and accuracy is not guaranteed. If you require clarification or further information on any points, please contact us, especially if you are travelling some distance to view. Fixtures and fittings other than those mentioned are to be agreed with the seller. We cannot also confirm at this stage of marketing the tenure of this house.
Don't miss out on this incredible opportunity to live in one of Low Fell's most desirable areas. Contact us today to arrange a viewing and make this wonderful property your own. FREEHOLD. Council tax band C.
Entrance Hallway -
Living Room - 4.41m x 4.07m (14'5" x 13'4") - Living flame effect gas fire with a feature surround, walk in bay window to the front.
Dining Room - 3.84m x 3.51m (12'7" x 11'6") - Living flame effect gas fire with a feature surround.
Kitchen - 2.53m x 2.39m (8'3" x 7'10") - With a built in double oven, access into the garage.
Rear Hallway And Ground Floor W/C -
First Floor - Landing.
Master Bedroom - 3.64m x 3.17m (11'11" x 10'4") - Wardrobes, window overlooking the rear elevation.
Bedroom Two - 3.39m x 3.23m (11'1" x 10'7") - Window overlooking the front elevation.
Bedroom Three - 2.76m x 2.23m (9'0" x 7'3") - Window overlooking the front elevation.
Shower Room - 2.31m x 1.41m (7'6" x 4'7") - Fully tiled with a corner shower unit.
Separate W/C - Fully tiled.
External - Driveway and garden to the front of the home, and a West facing garden to the rear with a raised, paved sun terrace.
Garage - 5.47m x 2.10m (17'11" x 6'10") - With power and lighting.
Property Disclaimer - IMPORTANT NOTE TO PURCHASERS: We endeavour to make our sales particulars accurate and reliable, however, they do not constitute or form part of an offer or any contract and none is to be relied upon as statements of representation or fact. The services, systems and appliances listed in this specification have not been tested by us and no guarantee as to their operating ability or efficiency is given. All measurements have been taken as a guide to prospective buyers only, and are not precise. Floor plans where included are not to scale and accuracy is not guaranteed. If you require clarification or further information on any points, please contact us, especially if you are travelling some distance to view. Fixtures and fittings other than those mentioned are to be agreed with the seller. We cannot also confirm at this stage of marketing the tenure of this house.
