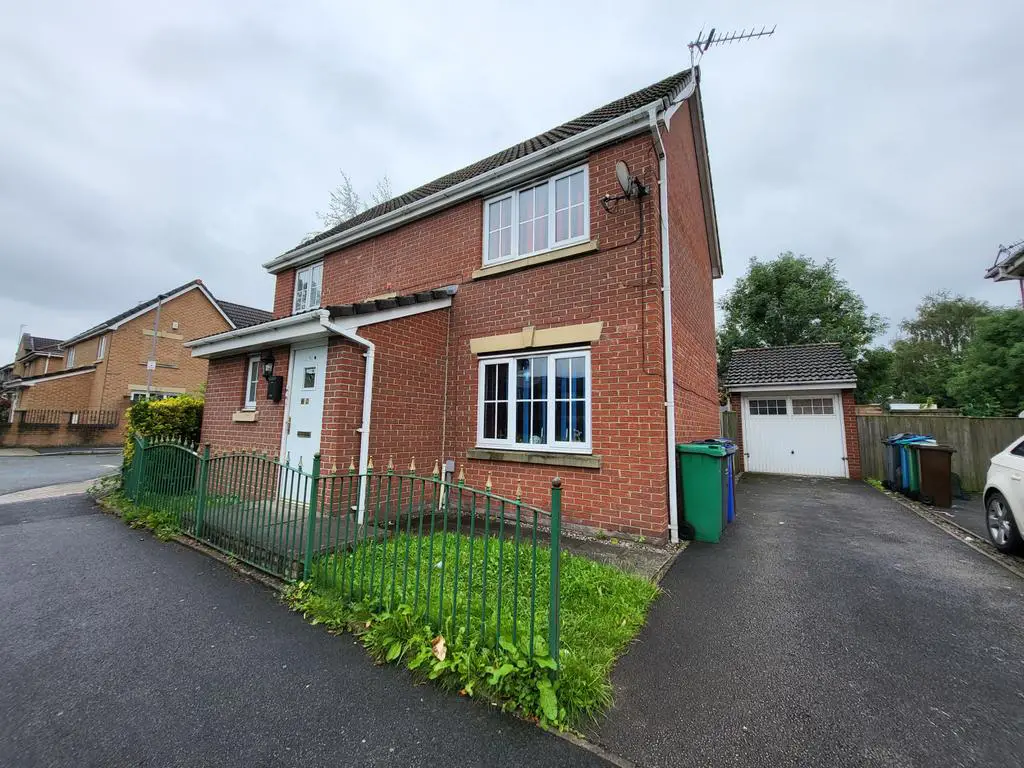
House For Sale £330,000
C & R Hulme are delighted to offer this well presented 4 bedroom family detatched home in Hyde Manchester. The property offers 2 reception rooms fitted family kitchen and downstairs shower room. To the 1st floor are goodsized bedrooms with the principal bedroom nefitted from fitted wardrobes and ensuite as well as family bathroom. Other benfits include gas central heating, double glazing through out, single detached garage as well as being possistion on a genrouse sized coner plot. Great links into andout of the city. NO CHAIN!!!
Property additional info
Entrance Hall:
Glazed panel door. Access to all rooms and stairs to 1st floor. Radiator, range of power points. Ceiling light point.
Reception Room 1: 4.84m x 3.05m (15' 11" x 10' )
UPVC to front and Patio door to rear offering dual aspect lighting. Radiator. Range of power points ceiling light point.
Reception Room 2: 3.26m x 2.81m (10' 8" x 9' 3")
UPVC to side. Radiator. Range of power points ceiling light point.
Dining Kitchen: 4.86m x 4.20m (15' 11" x 13' 9")
3 x UPVc windows & patio doors leading to patio and gardens. Fitted kitchen finished in grey with a range of wall and floor units. Grey speckled marble worktops. Integrated oven and gas hob with extractor over. Inset sink with chrome mixer tap. Range of power points. Ceiling light points.
Downstairs Shower Room: 2.15m x 1.61m (7' 1" x 5' 3")
Obscure UPVC window to front. 3 Piece suite consiting corner shower, wash hand basin & W.C. Radiator, extractor and ceiling light point.
Stairs & Landing to 1st floor:
UPVC window to rear. Radiator. Ceiling light point. Power points.
Principal bedroom: 4.83m x 2.57m (15' 10" x 8' 5")
3 x UPVC windows, Fitted wardrobes, Radiotor. Ceiling light point. Range of power points. Door leading to Ensuite.
Ensuite Shower Room: 2.05m x 1.69m (6' 9" x 5' 7")
Obscure UPVC window to side. 3 Piece white suite consiting of shower unit with thermostatics shower and tiling to full height, Handwash basin and W.C. radiator Extractor & ceiling light point.
Bedroom 2: 3.41m x 3.05m (11' 2" x 10' )
UPVC to Front. fitted wardrobe and storage unit for immersion tank. Radiator. Ceiling light point. Range pf power points.
Bedroom 3: 3.98m x 3.41m (13' 1" x 11' 2")
UPVC to Front. Radiator. Ceiling light point. Range pf power points.
Bedroom 4: 2.14m x 1.98m (7' x 6' 6")
UPVC to rear. Radiator, ceiling light point. Range of power points
External:
Front Garden. Slabbed walk way, lawned area and metal railing perimter fencing. Tarmac driver to single Garage to side. Rear Garden. Patio area with the remainder lawn to lawn. Peremiter fencing all round.
Tenure:
Tenure/: Leasehold TBC
Agents Notes:
C & R Properties for themselves and for the vendors or lessors of this property who’s agents they are give notice that: (i) the particulars are set out as a general outline for the guidance of intending purchasers or lessees, and do not constitute, nor part of an offer or contract; (ii) all descriptions, dimensions, reference to condition and necessary permissions for use and occupation, and other details are given in good faith and are believed to be correct but any intending purchasers or tenants should not rely on them as statements or representations of fact but must satisfy themselves by inspection or other wise as to the correctness of each of them; (iii) no person in the employment of C & R Properties has any authority to make or give any representation or warranty whatever in relation to this property.
Houses For Sale Bealey Close
Houses For Sale Vasser Road
Houses For Sale Leach Street
Houses For Sale Tranmere Close
Houses For Sale Harvard Road
Houses For Sale Yale Road
Houses For Sale Queensland Road
Houses For Sale Stradbroke Close
Houses For Sale Deeroak Close
Houses For Sale Marjorie Close
Houses For Sale Crossley Street
Houses For Sale Hyde Road
Houses For Sale Vasser Road
Houses For Sale Leach Street
Houses For Sale Tranmere Close
Houses For Sale Harvard Road
Houses For Sale Yale Road
Houses For Sale Queensland Road
Houses For Sale Stradbroke Close
Houses For Sale Deeroak Close
Houses For Sale Marjorie Close
Houses For Sale Crossley Street
Houses For Sale Hyde Road
