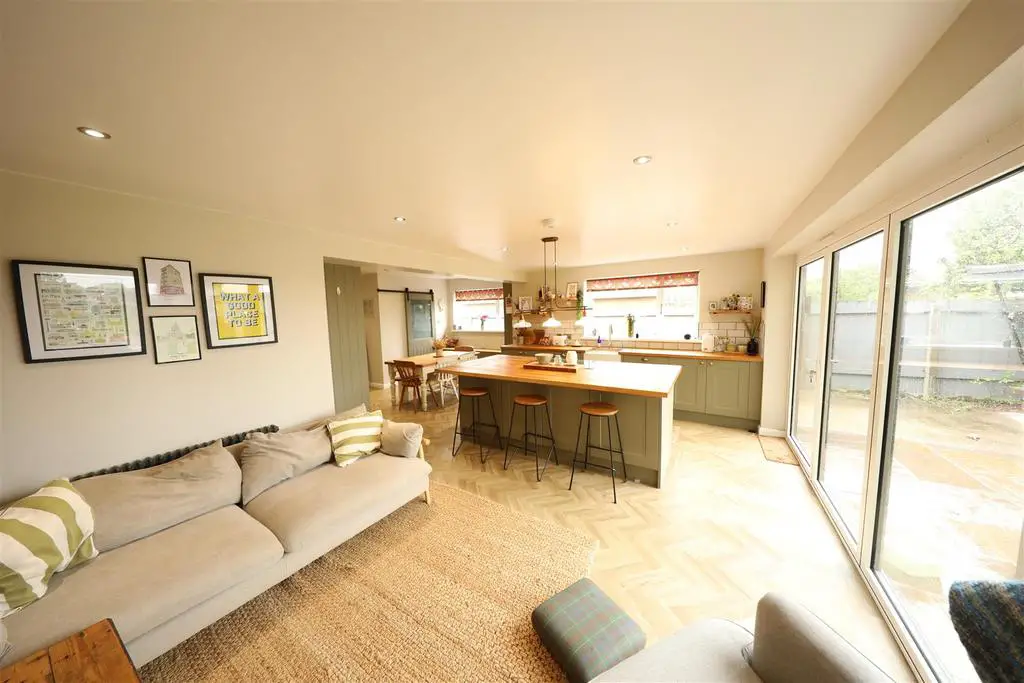
House For Sale £380,000
Experience tranquility and comfort in this exquisite three-bed detached home on Ings Lane, Dunswell. A true gem boasting a generous rear garden with a summerhouse, garage/workshop, and stable, perfect for outdoor enthusiasts. Bask in the beauty of landscaped gardens, while enjoying uninterrupted field views. The heart of the home is a spacious open plan kitchen, dining, and living area with a central island and double bi-folding doors leading to the garden, creating a seamless indoor-outdoor living experience. The property offers ample off-street parking, catering to multiple vehicles. Nestled on a serene country cul-de-sac, equidistant from Beverley and Kingswood, this stunning family home has been lovingly transformed by its owners, offering the ideal blend of luxury and countryside serenity.
DON'T MISS OUT.....BOOK YOUR VIEWING TODAY!
Ground Floor -
Entrance Hall - with stairs to the first floor
Lounge - 5.64m max x 4.11m max (18'6 max x 13'6 max ) - A beautiful reception room with multifuel log burner ideal for those cosy winter evenings
Open Plan Kitchen/Dining/Living - 5.97m max x 7.52m max (19'7 max x 24'8 max ) - A stunning Open Plan ground floor with double bi-folding doors to the rear garden
Kitchen - With a range of eye level and base level units with complementing wooden work surfaces, a range of integrated appliances including microwave, dishwasher, washing machine, electric oven and fridge freezer, Belfast sink with mixer tap and central island housing the conduction hub
Dining - With sliding doors to the pantry/utility room
Living -
Bathroom - With low-level WC, vanity handbasin unit, heated towel rail, walk-in shower with overhead shower attachment, standalone bath with mixer tap and shower attachment and tiles to splashback areas
Bedroom Three - 2.62m max x 3.71m max (8'7 max x 12'2 max ) - An excellent sized double bedroom
First Floor -
Landing -
Bedroom One - 3.73m max x 3.33m max (12'3 max x 10'11 max ) - Excellent sized double bedroom with inbuilt wardrobes and French doors to the balcony
Balcony - With excellent views to the rear garden balconies is a superb place to relax and enjoy a coffee in the morning overlooking the garden
Bedroom Two - 3.89m max x 4.19m max (12'9 max x 13'9 max ) - Another good size double bedroom with inbuilt wardrobes
Wc - With low-level WC and vanity handbasin unit
Outside -
Central Heating - The property has the benefit of gas central heating (not tested).
Double Glazing - The property has the benefit of double glazing.
Tenure - Symonds + Greenham have been informed that this property is Freehold
If you require more information on the tenure of this property please contact the office on[use Contact Agent Button].
Council Tax Band - Symonds + Greenham have been informed that this property is in Council Tax Band D
Viewings - Please contact Symonds + Greenham on[use Contact Agent Button] to arrange a viewing on this property.
Disclaimer - Symonds + Greenham do their utmost to ensure all the details advertised are correct however any viewer or potential buyer are advised to conduct their own survey prior to making an offer.
DON'T MISS OUT.....BOOK YOUR VIEWING TODAY!
Ground Floor -
Entrance Hall - with stairs to the first floor
Lounge - 5.64m max x 4.11m max (18'6 max x 13'6 max ) - A beautiful reception room with multifuel log burner ideal for those cosy winter evenings
Open Plan Kitchen/Dining/Living - 5.97m max x 7.52m max (19'7 max x 24'8 max ) - A stunning Open Plan ground floor with double bi-folding doors to the rear garden
Kitchen - With a range of eye level and base level units with complementing wooden work surfaces, a range of integrated appliances including microwave, dishwasher, washing machine, electric oven and fridge freezer, Belfast sink with mixer tap and central island housing the conduction hub
Dining - With sliding doors to the pantry/utility room
Living -
Bathroom - With low-level WC, vanity handbasin unit, heated towel rail, walk-in shower with overhead shower attachment, standalone bath with mixer tap and shower attachment and tiles to splashback areas
Bedroom Three - 2.62m max x 3.71m max (8'7 max x 12'2 max ) - An excellent sized double bedroom
First Floor -
Landing -
Bedroom One - 3.73m max x 3.33m max (12'3 max x 10'11 max ) - Excellent sized double bedroom with inbuilt wardrobes and French doors to the balcony
Balcony - With excellent views to the rear garden balconies is a superb place to relax and enjoy a coffee in the morning overlooking the garden
Bedroom Two - 3.89m max x 4.19m max (12'9 max x 13'9 max ) - Another good size double bedroom with inbuilt wardrobes
Wc - With low-level WC and vanity handbasin unit
Outside -
Central Heating - The property has the benefit of gas central heating (not tested).
Double Glazing - The property has the benefit of double glazing.
Tenure - Symonds + Greenham have been informed that this property is Freehold
If you require more information on the tenure of this property please contact the office on[use Contact Agent Button].
Council Tax Band - Symonds + Greenham have been informed that this property is in Council Tax Band D
Viewings - Please contact Symonds + Greenham on[use Contact Agent Button] to arrange a viewing on this property.
Disclaimer - Symonds + Greenham do their utmost to ensure all the details advertised are correct however any viewer or potential buyer are advised to conduct their own survey prior to making an offer.
