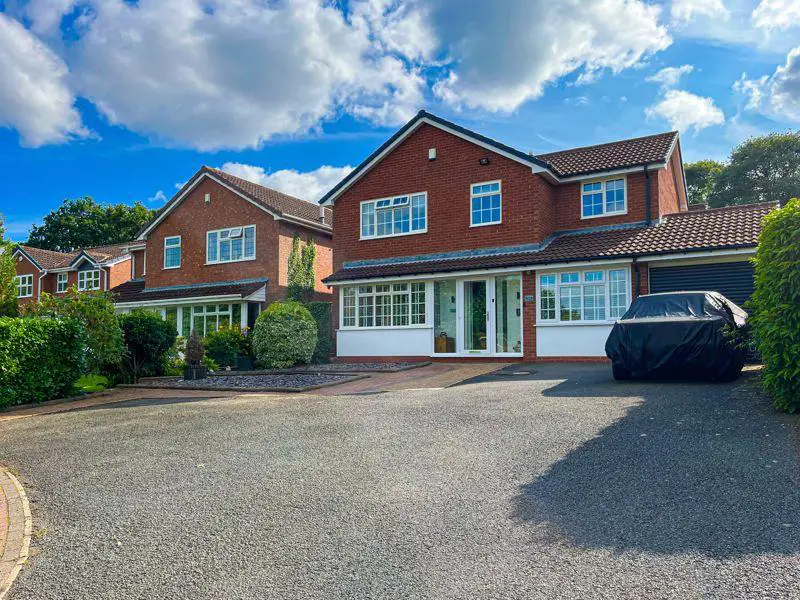
House For Sale £470,000
Welcome to Hunslet Road, a superbly presented executive detached family residence situated on the ever popular Hunslet Estate in Burntwood. An internal inspection reveals a welcoming entrance hall, spacious living room with feature fireplace and entertainment wall, stunning modern kitchen diner finished to a high specification and left for the new owner to put their own stamp on. The ground floor also comprises a versatile play room/snug, useful utility space and guest cloakroom. Stairs lead to the first floor where the property boasts four excellent sized bedrooms, a family bathroom and an en suite to master. Outside is a wonderful rear garden creating the perfect space for any growing family and excellent for entertaining guests, you can also access the useful garage and side access leading to the front of the property. To the fore is a large multi vehicle driveway offering generous parking whilst still being set back from the road. Nearby are a variety of local shops, easily accessible transport links and highly sought after primary and secondary schools. If you are in the market for a family home then look no further than Hunslet Road.
Porch
Hallway
Living Room - 16' 2'' x 13' 7'' (4.93m x 4.14m)
Kitchen Diner - 19' 3'' x 10' 7'' (5.87m x 3.23m)
Utility Room - 7' 7'' x 6' 2'' (2.31m x 1.88m)
W/C
Play Room/Snug - 16' 5'' x 7' 7'' (5.00m x 2.31m)
Landing
Bedroom One - 12' 6'' x 11' 3'' (3.81m x 3.43m)
En Suite
Bedroom Two - 11' 3'' x 7' 8'' (3.43m x 2.34m)
Bedroom Three - 12' 4'' x 8' 9'' (3.76m x 2.67m)
Bedroom Four - 8' 10'' x 6' 7'' (2.69m x 2.01m)
Bathroom
Council Tax Band: E
Tenure: Freehold
Porch
Hallway
Living Room - 16' 2'' x 13' 7'' (4.93m x 4.14m)
Kitchen Diner - 19' 3'' x 10' 7'' (5.87m x 3.23m)
Utility Room - 7' 7'' x 6' 2'' (2.31m x 1.88m)
W/C
Play Room/Snug - 16' 5'' x 7' 7'' (5.00m x 2.31m)
Landing
Bedroom One - 12' 6'' x 11' 3'' (3.81m x 3.43m)
En Suite
Bedroom Two - 11' 3'' x 7' 8'' (3.43m x 2.34m)
Bedroom Three - 12' 4'' x 8' 9'' (3.76m x 2.67m)
Bedroom Four - 8' 10'' x 6' 7'' (2.69m x 2.01m)
Bathroom
Council Tax Band: E
Tenure: Freehold
