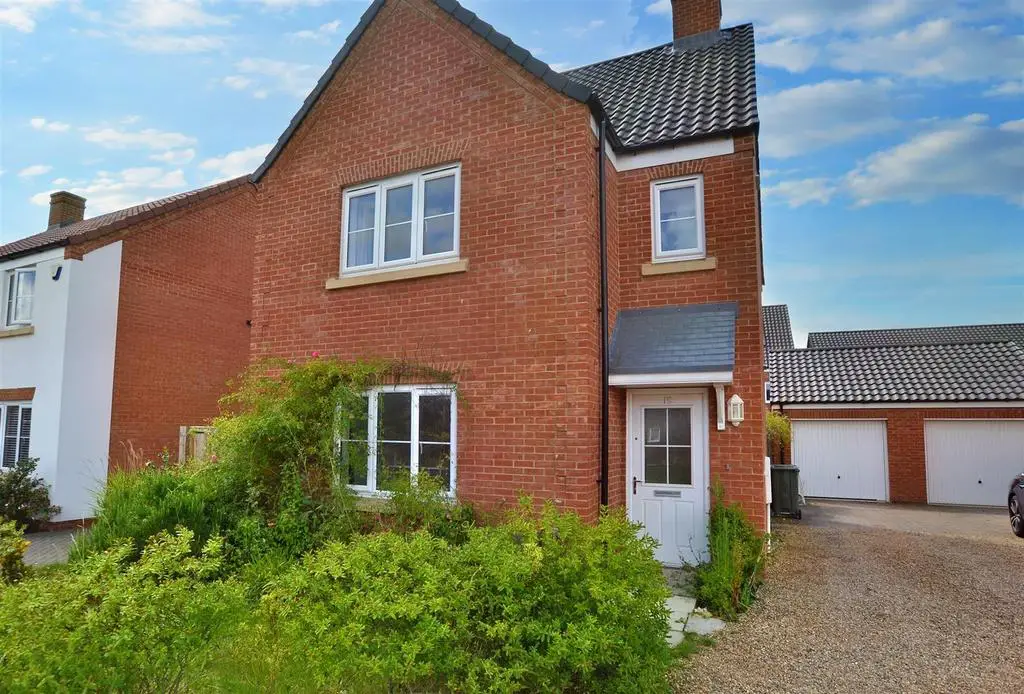
House For Sale £395,000
*NO ONWARDS CHAIN* A modern four bedroom detached home situated in the popular village of Hethersett, offering bright and contemporary accommodation in an enviable position.
Description - This stunning detached modern home is ideally positioned at the end of a private cul-de-sac within the popular village of Hethersett. The property boasts beautifully presented, contemporary and bright accommodation throughout and provides the perfect family home.
Entrance Hall - UPVC door, laminate flooring, double-glazed window to side, cupboard under stairs and radiator.
Living Room - Laminate flooring continued, double-glazed window to front and radiator.
Wc - Suite comprising pedestal wash hand basin and low level WC.
Kitchen/Breakfast Room - Comprising wall and base units with work surface over, stainless steel sink and drainer, integral electric oven, with gas hob over and extractor fan. Space and plumbing for washing machine. Double-glazed patio door to the rear and double-glazed window to rear. Laminate flooring continued and radiator.
Utility Room - Comprising wall and base units, stainless steel sink and drainer, space and plumbing for dishwasher, space for fridge/freezer, wall mounted gas boiler and radiator. UPVC door to the rear.
Stairs to first floor:-
Landing - Carpeted flooring, storage cupboard.
Bedroom 4 - Carpeted flooring, double-glazed window to rear and radiator.
Bedroom 3 - Carpeted flooring, double-glazed window to rear and radiator.
Family Bathroom - Three-piece suite comprising bath, pedestal wash hand basin, low level WC, heated towel rail and extractor fan. Double-glazed window to side.
Bedroom 2 - Carpeted flooring, double-glazed window to front and radiator. Door to:-
Ensuite - Suite comprising single shower cubicle with electric power shower, pedestal wash hand basin and low level WC. Heated towel rail, shower charging point, vinyl flooring and double-glazed window to front.
Stairs to second floor:-
Landing - Carpeted flooring, double-glazed window to side.
Bedroom 1 - Dual aspect room with fitted carpets, fitted wardrobes and built-in storage cupboards with shelves, carpeted flooring and double-glazed window to front and rear. Door to:-
Ensuite - Suite comprising single shower cubicle with mains shower, pedestal wash hand basin, low level WC, heated towel rail and shaving charger point. Extractor fan and vinyl flooring.
Outside - The property is situated at the end of a quiet cul-de-sac within this popular development. There is a driveway to the side providing off road parking and a single garage with up and over door, power and lighting. There is a lawned area to the front with a range of mature shrubs and flowers. To the rear the enclosed garden is mainly laid to lawn with a patio seating area and is of easy maintenance.
Agents Notes - This property is Freehold.
Mains drainage and gas fired central heating with combination boiler.
Council Tax Band: D (£1,592.64)
Description - This stunning detached modern home is ideally positioned at the end of a private cul-de-sac within the popular village of Hethersett. The property boasts beautifully presented, contemporary and bright accommodation throughout and provides the perfect family home.
Entrance Hall - UPVC door, laminate flooring, double-glazed window to side, cupboard under stairs and radiator.
Living Room - Laminate flooring continued, double-glazed window to front and radiator.
Wc - Suite comprising pedestal wash hand basin and low level WC.
Kitchen/Breakfast Room - Comprising wall and base units with work surface over, stainless steel sink and drainer, integral electric oven, with gas hob over and extractor fan. Space and plumbing for washing machine. Double-glazed patio door to the rear and double-glazed window to rear. Laminate flooring continued and radiator.
Utility Room - Comprising wall and base units, stainless steel sink and drainer, space and plumbing for dishwasher, space for fridge/freezer, wall mounted gas boiler and radiator. UPVC door to the rear.
Stairs to first floor:-
Landing - Carpeted flooring, storage cupboard.
Bedroom 4 - Carpeted flooring, double-glazed window to rear and radiator.
Bedroom 3 - Carpeted flooring, double-glazed window to rear and radiator.
Family Bathroom - Three-piece suite comprising bath, pedestal wash hand basin, low level WC, heated towel rail and extractor fan. Double-glazed window to side.
Bedroom 2 - Carpeted flooring, double-glazed window to front and radiator. Door to:-
Ensuite - Suite comprising single shower cubicle with electric power shower, pedestal wash hand basin and low level WC. Heated towel rail, shower charging point, vinyl flooring and double-glazed window to front.
Stairs to second floor:-
Landing - Carpeted flooring, double-glazed window to side.
Bedroom 1 - Dual aspect room with fitted carpets, fitted wardrobes and built-in storage cupboards with shelves, carpeted flooring and double-glazed window to front and rear. Door to:-
Ensuite - Suite comprising single shower cubicle with mains shower, pedestal wash hand basin, low level WC, heated towel rail and shaving charger point. Extractor fan and vinyl flooring.
Outside - The property is situated at the end of a quiet cul-de-sac within this popular development. There is a driveway to the side providing off road parking and a single garage with up and over door, power and lighting. There is a lawned area to the front with a range of mature shrubs and flowers. To the rear the enclosed garden is mainly laid to lawn with a patio seating area and is of easy maintenance.
Agents Notes - This property is Freehold.
Mains drainage and gas fired central heating with combination boiler.
Council Tax Band: D (£1,592.64)