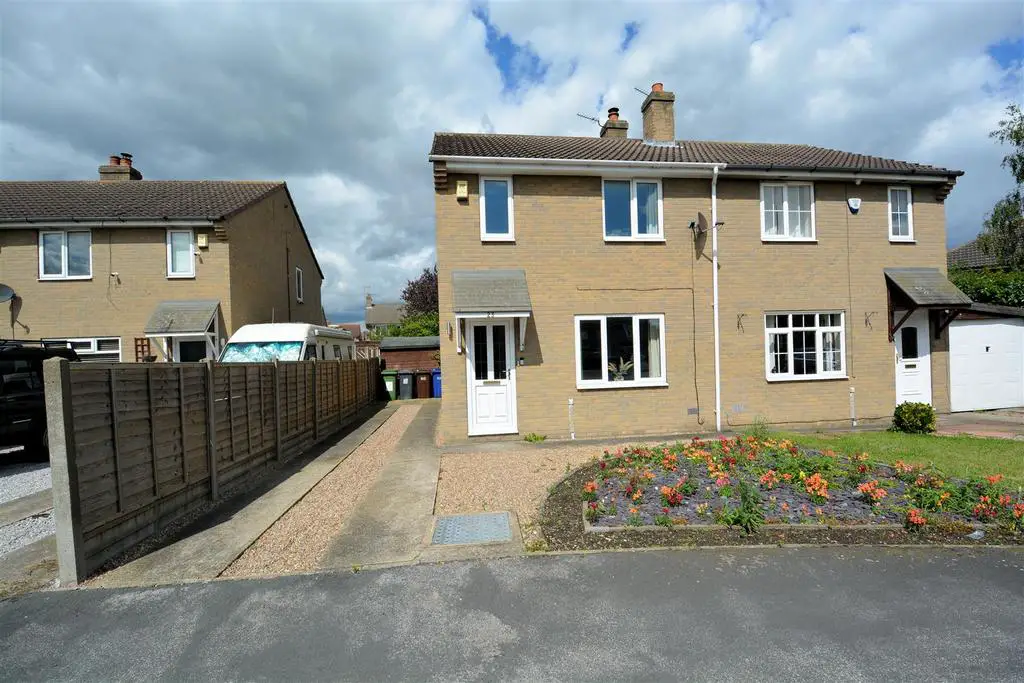
House For Sale £175,000
This THREE bed semi-detached house is the perfect family home. Located in the popular village of Camblesforth in a pleasant residential area, it is also available with NO UPWARD CHAIN. The property boasts electric heating and UPVC double glazing throughout, attractive kitchen / diner, lounge with wood burning stove, three first floor bedrooms and family bathroom plus a number of integrated cupboards for storage. Outside the property has driveway suitable for numerous vehicles and the rear garden is lawned with decking, flower beds and archway to a patio area (with electrical point). Contact the Agent to arrange a viewing TODAY.
Entrance - Storm porch. Upvc front door with double glazed panels.
Entrance Hall - 1.49m x 1.117m (4'10" x 3'7") - Stairs to first floor. Storage heater. Coved ceiling.
Lounge - 4.16m x 3.76m (13'7" x 12'4") - Upvc double glazed window to front. 'Adam' style corner fireplace with wood burning stove tiled hearth and wooden mantle surround. Dado rail. Coved ceiling. Stable style sliding door into;
Kitchen - Diner - 4.78m x 2.68m (15'8" x 8'9") - Modern fitted kitchen: wall and base units, worktop surfaces, granite-effect splashbacks. 1 1/2 bowl sink unit with mixer taps and granite-effect drainer. Double oven. 4-ring electric hob, extractor and downlighters over. Integrated dishwasher, fridge and washing machine. Storage heater. Understairs storage cupboard. Coved ceiling. Upvc double glazed sliding patio doors onto garden.
Stairs To First Floor -
Landing - Upvc double glazed window to side. High level storage cupboard over stairs with shelving. Loft access. Cupboard housing hot water tank.
Bedroom 1 - 4.2m x 2.7m (13'9" x 8'10") - Upvc double glazed window to front. Fitted triple wardrobe. Dado rail. Coved ceiling. Heatsure electric wall heater.
Bedroom 2 - 2.7m x 2.69m (8'10" x 8'9") - Upvc double glazed window to rear. Coved ceiling. Storage heater.
Bedroom 3 - 2.49m (maximum) x 1.98m (maximum) (8'2" (maximum) - Upvc double glazed window to front. Fitted double wardrobe. Storage heater.
Bathroom - 1.97m x 1.7m (6'5" x 5'6") - White suite: P-shaped bath with electric shower fitment over, and glass shower screen. WC. Wash basin. Fully tiled. Chrome heated towel rail. Tiled floor. Extractor fan. Upvc double glazed window to rear.
Outside - Front - Slate-and-pebbled garden area. Flowerbed borders. Concrete pathway to front porch. Concrete driveway leading to side, providing ample off-street parking. Pedestrian access gate to rear garden.
Outside - Rear - Lawned rear garden. Fence surround. Patio. Flowerbed borders. Wooden shed. Archway through to further flagged area. Decking area. Outside tap and electric point.
Entrance - Storm porch. Upvc front door with double glazed panels.
Entrance Hall - 1.49m x 1.117m (4'10" x 3'7") - Stairs to first floor. Storage heater. Coved ceiling.
Lounge - 4.16m x 3.76m (13'7" x 12'4") - Upvc double glazed window to front. 'Adam' style corner fireplace with wood burning stove tiled hearth and wooden mantle surround. Dado rail. Coved ceiling. Stable style sliding door into;
Kitchen - Diner - 4.78m x 2.68m (15'8" x 8'9") - Modern fitted kitchen: wall and base units, worktop surfaces, granite-effect splashbacks. 1 1/2 bowl sink unit with mixer taps and granite-effect drainer. Double oven. 4-ring electric hob, extractor and downlighters over. Integrated dishwasher, fridge and washing machine. Storage heater. Understairs storage cupboard. Coved ceiling. Upvc double glazed sliding patio doors onto garden.
Stairs To First Floor -
Landing - Upvc double glazed window to side. High level storage cupboard over stairs with shelving. Loft access. Cupboard housing hot water tank.
Bedroom 1 - 4.2m x 2.7m (13'9" x 8'10") - Upvc double glazed window to front. Fitted triple wardrobe. Dado rail. Coved ceiling. Heatsure electric wall heater.
Bedroom 2 - 2.7m x 2.69m (8'10" x 8'9") - Upvc double glazed window to rear. Coved ceiling. Storage heater.
Bedroom 3 - 2.49m (maximum) x 1.98m (maximum) (8'2" (maximum) - Upvc double glazed window to front. Fitted double wardrobe. Storage heater.
Bathroom - 1.97m x 1.7m (6'5" x 5'6") - White suite: P-shaped bath with electric shower fitment over, and glass shower screen. WC. Wash basin. Fully tiled. Chrome heated towel rail. Tiled floor. Extractor fan. Upvc double glazed window to rear.
Outside - Front - Slate-and-pebbled garden area. Flowerbed borders. Concrete pathway to front porch. Concrete driveway leading to side, providing ample off-street parking. Pedestrian access gate to rear garden.
Outside - Rear - Lawned rear garden. Fence surround. Patio. Flowerbed borders. Wooden shed. Archway through to further flagged area. Decking area. Outside tap and electric point.