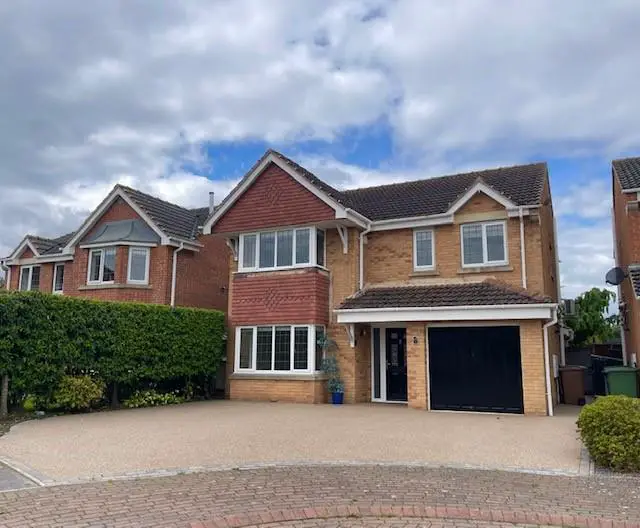
House For Sale £385,000
With FOUR bedrooms this detached executive home offers modern living and is available with NO UPWARD CHAIN! Located in the village of Snaith with good motorway links, it is also close to local primary and secondary schools. The property has gas central heating, UPVC double glazing and rear orangery enjoying the benefits of its West facing garden. The property comprises: large lounge to orangery, kitchen/ diner with breakfast bar, downstairs wc, integrated garage, ensuite to bedroom 1 and family bathroom to the first floor. Outside the property has a resin driveway, garage, mature hedge to the front and the rear is fully enclosed with lawn, decking and trees. Arrange a viewing to view this quality family home TODAY!
Entrance - Front door into:
Entrance Hall - Glass and oak staircase to first floor. Understairs storage cupboard. Interior door to garage. Central heating radiator with integral mirror.
Downstairs Wc - White suite: WC and wash basin. Heated towel rail. Upvc double glazed window to side.
Kitchen - Dining Room - 5.13m x 4.47m (16'9" x 14'7") - Modern fitted kitchen: wall and base units, worktop surfaces, tiled splashbacks. Integrated sink with mixer tap and drainer. Electric double oven, Hob with extractor over. Dishwasher. Fridge-freezer. Upvc double glazed window to rear. Breakfast bar with cupboard beneath. Central heating radiator.
Lounge - 9.02m (max.) x 3.48m (29'7" (max.) x 11'5") - Electric fire. TV point. Central heating radiators x 2. Upvc double glazed bay window to front. Sliding glass doors into orangery.
Orangery - 5.36m x 3.18m (17'7" x 10'5") - Electric infra-red heating. Bi-folding doors. Upvc double glazed windows and glazed panels. Electric fire.
Stairs To First Floor -
Landing - Loft access (partially boarded loft with ladder and lighting). Airing cupboard housing hot water cylinder.
Bedroom 1 - 4.65m x 4.14m (15'3" x 13'6") - Fitted wardrobes. Central heating radiator. Upvc double glazed window to front.
Ensuite Shower Room - modern white suite; wash basin in vanity unit, wc, - Modern white suite; shower cubicle. wash basin in vanity unit, and WC. Heated towel rail. Fully tiled. Upvc double glazed window to side.
Bedroom 2 - 3.96m x 2.92m (12'11" x 9'6") - Fitted wardrobe. Central heating radiator. 2 xUpvc double glazed windows to front.
Bedroom 3 - 4.39m x 3.15m (14'4" x 10'4") - Fitted wardrobes. Air conditioning unit. Central heating radiator. Upvc double glazed window to rear. Upvc double glazed panel.
Bedroom 4 - 4.22m x 2.79m (13'10" x 9'1") - Fitted wardrobes. Air conditioning unit. Central heating radiator. Upvc double glazed window to rear.
Family Bathroom - White suite: Bath, separate shower cubicle, WC and wash basin. Heated towel rail. Fully tiled. Upvc double glazed window to side.
Outside - Front - Resin driveway leading to integral garage.
Garage - 5..21m x 2.49m (16'4".68'10" x 8'2") - Integral garage with power and light. Central heating boiler. Internal door into house.
Outside - Rear - Lawned west-facing rear garden. Decked patio area. Electric point. Water tap.
Council Tax - East Riding of Yorkshire Council Tax Band E
Entrance - Front door into:
Entrance Hall - Glass and oak staircase to first floor. Understairs storage cupboard. Interior door to garage. Central heating radiator with integral mirror.
Downstairs Wc - White suite: WC and wash basin. Heated towel rail. Upvc double glazed window to side.
Kitchen - Dining Room - 5.13m x 4.47m (16'9" x 14'7") - Modern fitted kitchen: wall and base units, worktop surfaces, tiled splashbacks. Integrated sink with mixer tap and drainer. Electric double oven, Hob with extractor over. Dishwasher. Fridge-freezer. Upvc double glazed window to rear. Breakfast bar with cupboard beneath. Central heating radiator.
Lounge - 9.02m (max.) x 3.48m (29'7" (max.) x 11'5") - Electric fire. TV point. Central heating radiators x 2. Upvc double glazed bay window to front. Sliding glass doors into orangery.
Orangery - 5.36m x 3.18m (17'7" x 10'5") - Electric infra-red heating. Bi-folding doors. Upvc double glazed windows and glazed panels. Electric fire.
Stairs To First Floor -
Landing - Loft access (partially boarded loft with ladder and lighting). Airing cupboard housing hot water cylinder.
Bedroom 1 - 4.65m x 4.14m (15'3" x 13'6") - Fitted wardrobes. Central heating radiator. Upvc double glazed window to front.
Ensuite Shower Room - modern white suite; wash basin in vanity unit, wc, - Modern white suite; shower cubicle. wash basin in vanity unit, and WC. Heated towel rail. Fully tiled. Upvc double glazed window to side.
Bedroom 2 - 3.96m x 2.92m (12'11" x 9'6") - Fitted wardrobe. Central heating radiator. 2 xUpvc double glazed windows to front.
Bedroom 3 - 4.39m x 3.15m (14'4" x 10'4") - Fitted wardrobes. Air conditioning unit. Central heating radiator. Upvc double glazed window to rear. Upvc double glazed panel.
Bedroom 4 - 4.22m x 2.79m (13'10" x 9'1") - Fitted wardrobes. Air conditioning unit. Central heating radiator. Upvc double glazed window to rear.
Family Bathroom - White suite: Bath, separate shower cubicle, WC and wash basin. Heated towel rail. Fully tiled. Upvc double glazed window to side.
Outside - Front - Resin driveway leading to integral garage.
Garage - 5..21m x 2.49m (16'4".68'10" x 8'2") - Integral garage with power and light. Central heating boiler. Internal door into house.
Outside - Rear - Lawned west-facing rear garden. Decked patio area. Electric point. Water tap.
Council Tax - East Riding of Yorkshire Council Tax Band E