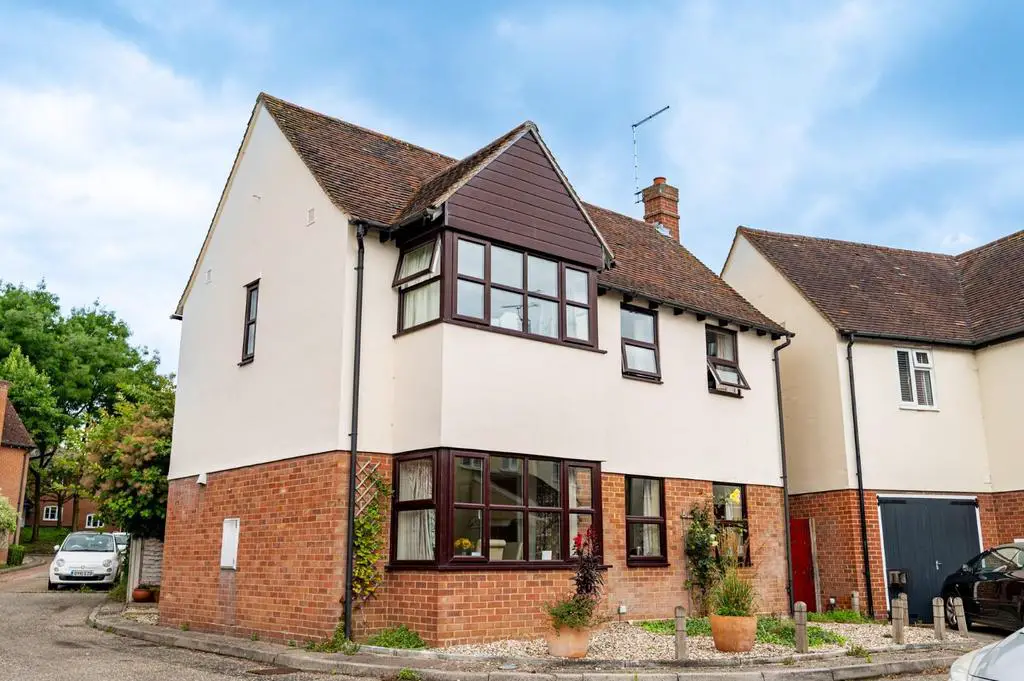
House For Sale £390,000
Daniel Brewer are pleased to market this three bedroom detached family home located down a quiet cul-de-sac in the desirable village of Great Bardfield. In brief the property on the ground floor comprises:- entrance hall, kitchen, dining room, lounge and a cloakroom. On the first floor there are three bedrooms, en-suite facilities to bedroom one and a family bathroom. Externally the property offers a double garage a secluded rear garden.
Great Bardfield is a quintessential village which enjoys a strong community along with an excellent range of village amenities including a co-op, two public houses, a country cafe and a thriving infant/primary school. This part of North Essex offers fantastic Bridal and footpaths over some of the most idyllic countryside. A unique benefit includes The Blue Egg Farm Shop and Bardfield Montesorri Day Nursery.
Entrance Hall - Entered via front door, stairs rising to first floor landing, ceiling mounted light fitting, doors leading to:-
Kitchen - 2.97m x 2.69m (9'9 x 8'10 ) - Window to front aspect, fitted with a range of eye and base level units with working surface over, inset sink and drainer unit with mixer tap over, freestanding cooker with four ring electric hob and extractor fan over, space for dishwasher, space for washing machine, space for fridge/freezer, partly tiled walls, ceiling mounted light fitting, various power points.
Dining Room - 3.10m x 2.97m (10'2 x 9'9) - Bay window to front aspect, ceiling mounted light fittings, various power points.
Lounge - 4.83m x 4.17m (15'10 x 13'8) - Two windows to front aspect, Bi-fold doors to rear asepct leading to rear garden, brick built fire place with wood burning stove, ceiling mounted light fitting, various power points.
Cloakroom - Opaque window to side aspect, low level W.C, wall mounted wash hand basin with tiled splash back, ceiling mounted light fitting.
First Floor Landing - Doors leading to:-
Bedroom One - 4.14m x 2.97m (13'7 x 9'9) - Window to front aspect, window to side aspect, various power points, ceiling mounted light fitting.
En-Suite - Opaque window to rear aspect, low level W.C, wash hand basin with pedestal, fully tiled shower cubicle, ceiling mounted light fitting.
Bedroom Two - 3.07m x 2.87m (10'1 x 9'5) - Window to rear aspect, various power points, ceiling mounted light fitting.
Bedroom Three - 2.79m x 1.88m (9'2 x 6'2) - Window to front aspect, various power points, ceiling mounted light fitting.
Family Bathroom - Opaque window to rear aspect, fitted with a glass enclosed shower cubicle, low level W.C, wash hand basin with pedestal, partly tiled walls, ceiling mounted light fitting.
Double Garage - 5.23m x 5.21m (17'2 x 17'1) - With two up and over doors, power and lighting.
Secluded Rear Garden - The rear garden is made up of two sections, the first is a patio area directly to the rear of the property perfect for entertaining. The second section is made up of decking, patio area, and block paved area all enclosed by mature hedging and shrub borders. A timber gate grants access to the side of the property.
Great Bardfield is a quintessential village which enjoys a strong community along with an excellent range of village amenities including a co-op, two public houses, a country cafe and a thriving infant/primary school. This part of North Essex offers fantastic Bridal and footpaths over some of the most idyllic countryside. A unique benefit includes The Blue Egg Farm Shop and Bardfield Montesorri Day Nursery.
Entrance Hall - Entered via front door, stairs rising to first floor landing, ceiling mounted light fitting, doors leading to:-
Kitchen - 2.97m x 2.69m (9'9 x 8'10 ) - Window to front aspect, fitted with a range of eye and base level units with working surface over, inset sink and drainer unit with mixer tap over, freestanding cooker with four ring electric hob and extractor fan over, space for dishwasher, space for washing machine, space for fridge/freezer, partly tiled walls, ceiling mounted light fitting, various power points.
Dining Room - 3.10m x 2.97m (10'2 x 9'9) - Bay window to front aspect, ceiling mounted light fittings, various power points.
Lounge - 4.83m x 4.17m (15'10 x 13'8) - Two windows to front aspect, Bi-fold doors to rear asepct leading to rear garden, brick built fire place with wood burning stove, ceiling mounted light fitting, various power points.
Cloakroom - Opaque window to side aspect, low level W.C, wall mounted wash hand basin with tiled splash back, ceiling mounted light fitting.
First Floor Landing - Doors leading to:-
Bedroom One - 4.14m x 2.97m (13'7 x 9'9) - Window to front aspect, window to side aspect, various power points, ceiling mounted light fitting.
En-Suite - Opaque window to rear aspect, low level W.C, wash hand basin with pedestal, fully tiled shower cubicle, ceiling mounted light fitting.
Bedroom Two - 3.07m x 2.87m (10'1 x 9'5) - Window to rear aspect, various power points, ceiling mounted light fitting.
Bedroom Three - 2.79m x 1.88m (9'2 x 6'2) - Window to front aspect, various power points, ceiling mounted light fitting.
Family Bathroom - Opaque window to rear aspect, fitted with a glass enclosed shower cubicle, low level W.C, wash hand basin with pedestal, partly tiled walls, ceiling mounted light fitting.
Double Garage - 5.23m x 5.21m (17'2 x 17'1) - With two up and over doors, power and lighting.
Secluded Rear Garden - The rear garden is made up of two sections, the first is a patio area directly to the rear of the property perfect for entertaining. The second section is made up of decking, patio area, and block paved area all enclosed by mature hedging and shrub borders. A timber gate grants access to the side of the property.
