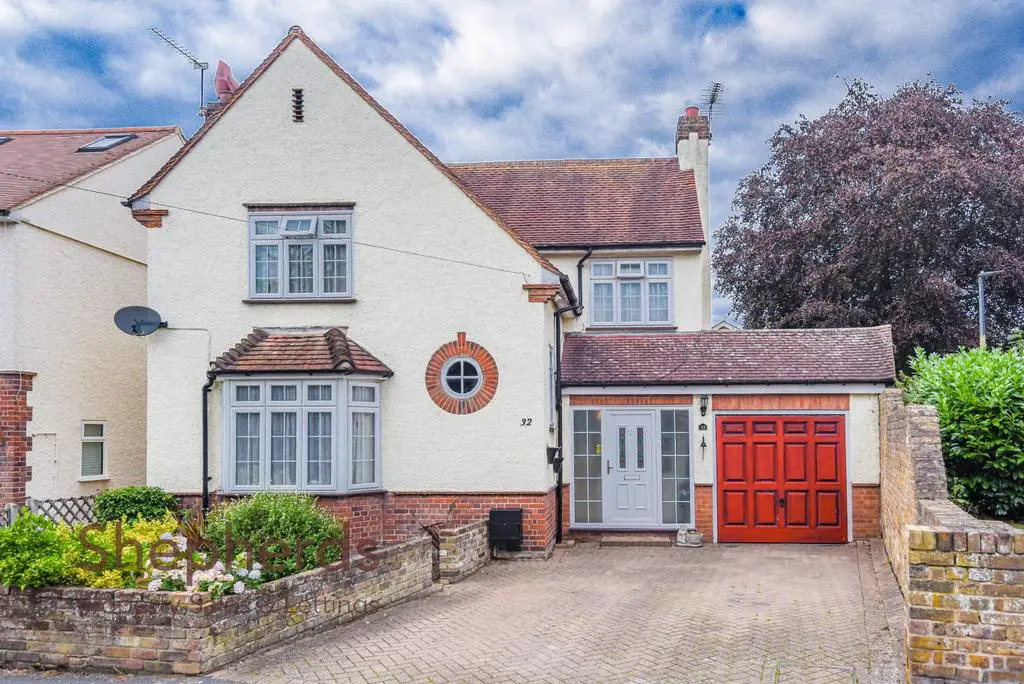
House For Sale £649,995
An attractive Fully Detached character style home which is situated in a central location close to Hoddesdon Town center and convenient for all of Hoddesdon's comprehensive amenities.
The property offers well proportioned accommodation with the potential for further extension (stpp) and briefly offers: reception porch, entrance hallway, cloakroom, living room, dining room, good size kitchen, large garden / orangery room with a recently upgraded hard roof and the addition of Velux windows, Three bedrooms, Semi galleried style landing with feature porthole window, Three bedrooms and a first floor fully tiled bath/ shower room with roll top bath and separate shower cubicle.
To the exterior there is a good size garage/workshop with own driveway plus parking for two/three cars, Rear garden with a covered alfresco veranda eating area, Further covered area, Lawn area with small raised carp pond, Timber/glass summer house/shed and a brick built workshop/storage shed with power, which could be converted into a work from home office/gym.
Located in a convenient town center position, where you will find close by a good choice of well known supermarkets, independent retailers, various restaurants and pubs and twice weekly outdoor market. The attractive open and well tended Barclay Park, Hoddesdon Town football, tennis and cricket club are all within a short stroll. Local bus services are close by and Rye House or Broxbourne over ground rail stations are within reach both offering rail services into London Liverpool Street.
Entrance Porch - 2.46m x 1.12m (8'1 x 3'8) -
Entrance Hall - 4.47m x 1.88m maxi (14'8 x 6'2 maxi) -
Living Room - 4.27m x 3.43m (14'0 x 11'3) -
Dining Room - 4.09m x 3.35m (13'5 x 11'0) -
Kitchen - 3.58m x 2.77m (11'9 x 9'1) -
Cloakroom/Wc - 1.75m x 0.84m (5'9 x 2'9) -
Garden/ Orangery Room - 6.78m x 2.77m (22'3 x 9'1) -
Landing -
Bedroom One - 4.29m x 3.35m inc wds (14'1 x 11' inc wds) -
Bath/ Shower Room - 2.69m x 1.75m (8'10 x 5'9) -
Bedroom Two - 4.14m x 3.35m inc wds (13'7 x 11' inc wds) -
Bedroom Three - 2.77m x 2.64m (9'1 x 8'8) -
Exterior -
Front Garden -
Double Garage - 6.88m x 4.78m narr 2.90m' (22'7 x 15'8 narr 9'6') -
Front Driveway -
Covered Veranda - 4.78m x 2.74m irregular (15'8 x 9' irregular) -
Covered Pergola -
Workshop - 3.58m x 3.15m (11'9 x 10'4) -
Summer House - 2.36m x 2.36m (7'9 x 7'9) -
The property offers well proportioned accommodation with the potential for further extension (stpp) and briefly offers: reception porch, entrance hallway, cloakroom, living room, dining room, good size kitchen, large garden / orangery room with a recently upgraded hard roof and the addition of Velux windows, Three bedrooms, Semi galleried style landing with feature porthole window, Three bedrooms and a first floor fully tiled bath/ shower room with roll top bath and separate shower cubicle.
To the exterior there is a good size garage/workshop with own driveway plus parking for two/three cars, Rear garden with a covered alfresco veranda eating area, Further covered area, Lawn area with small raised carp pond, Timber/glass summer house/shed and a brick built workshop/storage shed with power, which could be converted into a work from home office/gym.
Located in a convenient town center position, where you will find close by a good choice of well known supermarkets, independent retailers, various restaurants and pubs and twice weekly outdoor market. The attractive open and well tended Barclay Park, Hoddesdon Town football, tennis and cricket club are all within a short stroll. Local bus services are close by and Rye House or Broxbourne over ground rail stations are within reach both offering rail services into London Liverpool Street.
Entrance Porch - 2.46m x 1.12m (8'1 x 3'8) -
Entrance Hall - 4.47m x 1.88m maxi (14'8 x 6'2 maxi) -
Living Room - 4.27m x 3.43m (14'0 x 11'3) -
Dining Room - 4.09m x 3.35m (13'5 x 11'0) -
Kitchen - 3.58m x 2.77m (11'9 x 9'1) -
Cloakroom/Wc - 1.75m x 0.84m (5'9 x 2'9) -
Garden/ Orangery Room - 6.78m x 2.77m (22'3 x 9'1) -
Landing -
Bedroom One - 4.29m x 3.35m inc wds (14'1 x 11' inc wds) -
Bath/ Shower Room - 2.69m x 1.75m (8'10 x 5'9) -
Bedroom Two - 4.14m x 3.35m inc wds (13'7 x 11' inc wds) -
Bedroom Three - 2.77m x 2.64m (9'1 x 8'8) -
Exterior -
Front Garden -
Double Garage - 6.88m x 4.78m narr 2.90m' (22'7 x 15'8 narr 9'6') -
Front Driveway -
Covered Veranda - 4.78m x 2.74m irregular (15'8 x 9' irregular) -
Covered Pergola -
Workshop - 3.58m x 3.15m (11'9 x 10'4) -
Summer House - 2.36m x 2.36m (7'9 x 7'9) -
