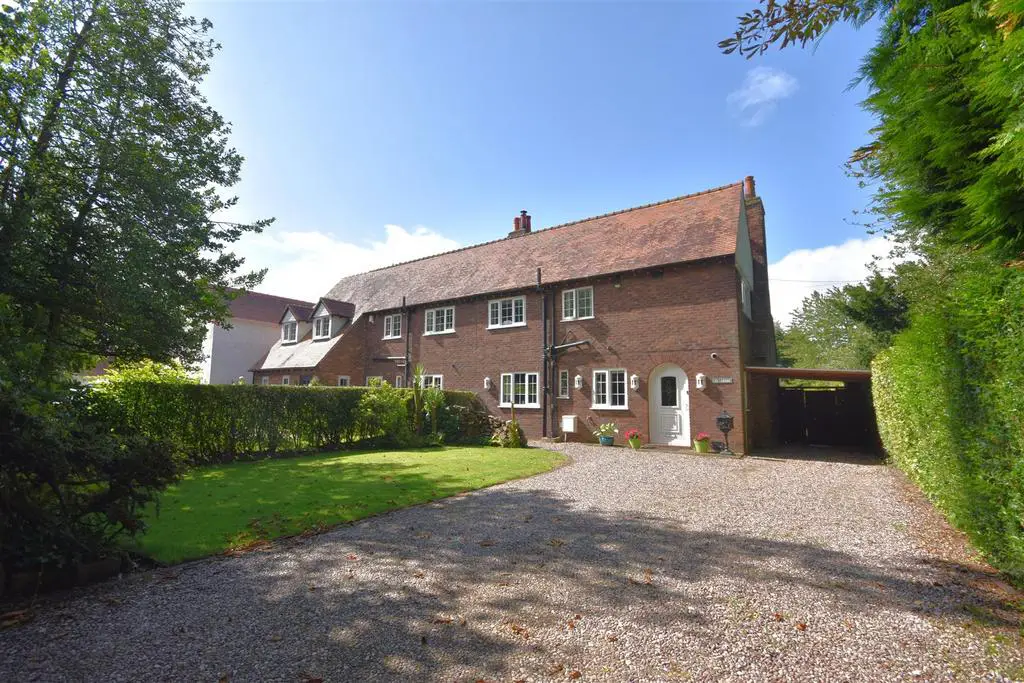
House For Sale £475,000
*Traditional 1920's Character House - Beautiful South Facing Private Garden - Sought After Location*
Hewitt Adams is delighted to welcome 'El Arish' to the market for sale, occupying a generous and private south facing plot, tucked away on the ever so sought after Church Lane. A short walk from Neston Town Centre and all its amenities, good transport links and catchment for high accredited schools. The property has been beautifully maintained by the present owners and dates back to the 1920's and still retains much of its character and charm.
Further affording gas central heating and double glazing throughout.
In brief the property accommodation affords; dual aspect living room with multi fuel burner, kitchen, dining room, a full width conservatory overlooking the garden. To the first floor there are three double bedrooms and a shower room.
Externally the front of the property offers a large driveway providing ample off road parking for multiple vehicles, carport, front garden, gated access to the garden. The rear garden is south facing, offering a high degree of privacy and is beautifully manicured being predominantly laid to lawn with well stocked borders, secure boundaries, a summer house, timber shed, vegetable plots, a small garden pond and an array of well establish shrubs.
This one of a kind property really must be viewed to fully appreciate everything it has to offer.
Entrance - uPVC front door to kitchen;
Kitchen - 4.34m x 2.74m (14'03 x 9'00) - A range of well appointed wall and base units with complimentary work surfaces incorporating sink and drainer, range style cooker, dishwasher, washing machine, fridge, tiled floor, inset spotlights, storage cupboards, door to living room, window to front and side elevation.
Living Room - 6.45m x 3.78m (21'02 x 12'05) - Windows to front and rear elevations, central heating radiator, multi fuel stove with wooden beam and exposed chimney, doors to;
Inner Hall - Stairs to first floor, French doors to conservatory.
Dining Room - 3.61m x 3.40m (11'10 x 11'02) - Sliding door to conservatory, Parquet flooring, character fireplace.
Conservatory - 8.08m x 3.89m (26'06 x 12'09) - Windows to rear aspect, French doors opening to the garden, tiled flooring.
Landing - Doors to;
Master Bedroom - 5.08m x 3.25m (16'08 x 10'08) - Window to side aspect, central heating radiator, fitted wardrobes, character fireplace.
Bedroom 2 - 3.78m x 3.25m (12'05 x 10'08) - Window to rear aspect, central heating radiator, fireplace, built in cupboard.
Bedroom 3 - 2.77m x 2.69m (9'01 x 8'10) - Window to front elevation, central heating radiator, inset spotlights.
Shower Room - 1.93m x 1.42m (6'04 x 4'08) - Comprising; WC, walk in shower, wash hand basin with vanity unit, window to front elevation, tiled.
Hewitt Adams is delighted to welcome 'El Arish' to the market for sale, occupying a generous and private south facing plot, tucked away on the ever so sought after Church Lane. A short walk from Neston Town Centre and all its amenities, good transport links and catchment for high accredited schools. The property has been beautifully maintained by the present owners and dates back to the 1920's and still retains much of its character and charm.
Further affording gas central heating and double glazing throughout.
In brief the property accommodation affords; dual aspect living room with multi fuel burner, kitchen, dining room, a full width conservatory overlooking the garden. To the first floor there are three double bedrooms and a shower room.
Externally the front of the property offers a large driveway providing ample off road parking for multiple vehicles, carport, front garden, gated access to the garden. The rear garden is south facing, offering a high degree of privacy and is beautifully manicured being predominantly laid to lawn with well stocked borders, secure boundaries, a summer house, timber shed, vegetable plots, a small garden pond and an array of well establish shrubs.
This one of a kind property really must be viewed to fully appreciate everything it has to offer.
Entrance - uPVC front door to kitchen;
Kitchen - 4.34m x 2.74m (14'03 x 9'00) - A range of well appointed wall and base units with complimentary work surfaces incorporating sink and drainer, range style cooker, dishwasher, washing machine, fridge, tiled floor, inset spotlights, storage cupboards, door to living room, window to front and side elevation.
Living Room - 6.45m x 3.78m (21'02 x 12'05) - Windows to front and rear elevations, central heating radiator, multi fuel stove with wooden beam and exposed chimney, doors to;
Inner Hall - Stairs to first floor, French doors to conservatory.
Dining Room - 3.61m x 3.40m (11'10 x 11'02) - Sliding door to conservatory, Parquet flooring, character fireplace.
Conservatory - 8.08m x 3.89m (26'06 x 12'09) - Windows to rear aspect, French doors opening to the garden, tiled flooring.
Landing - Doors to;
Master Bedroom - 5.08m x 3.25m (16'08 x 10'08) - Window to side aspect, central heating radiator, fitted wardrobes, character fireplace.
Bedroom 2 - 3.78m x 3.25m (12'05 x 10'08) - Window to rear aspect, central heating radiator, fireplace, built in cupboard.
Bedroom 3 - 2.77m x 2.69m (9'01 x 8'10) - Window to front elevation, central heating radiator, inset spotlights.
Shower Room - 1.93m x 1.42m (6'04 x 4'08) - Comprising; WC, walk in shower, wash hand basin with vanity unit, window to front elevation, tiled.