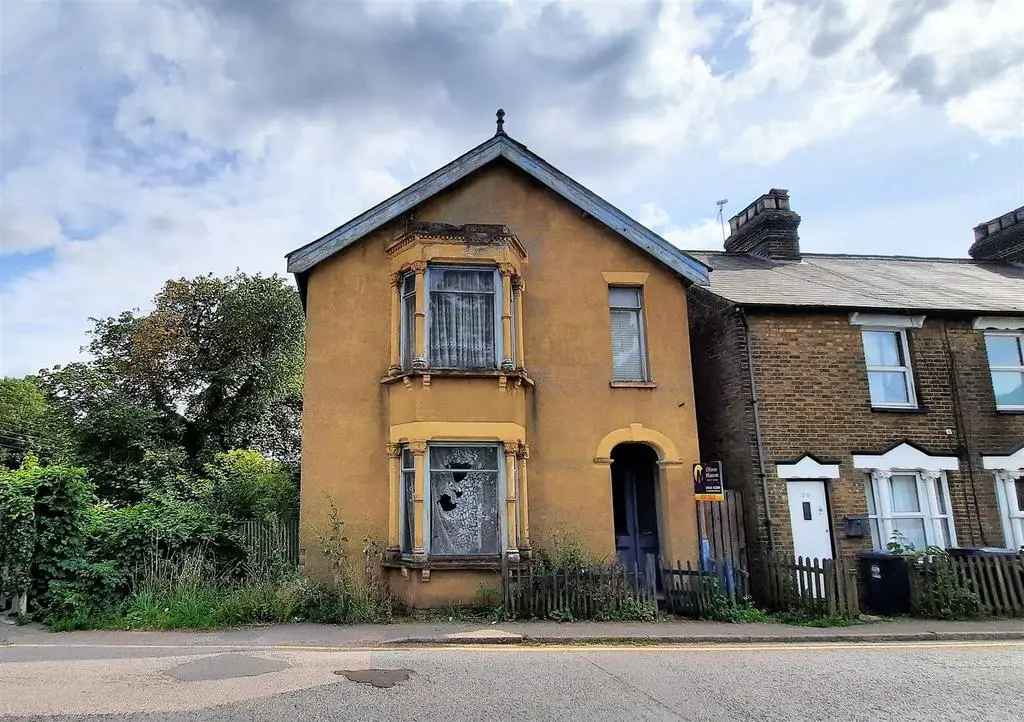
House For Sale £440,000
CASH BUYERS ONY - OFFERED FOR SALE FOR COMPLETE RENOVATION AND TRANSFORMATION
Welcome to this exceptional investment opportunity, located on Station Road, Stanstead Abbotts.
Situated in a highly sought after commuter village, close to the main-line station and within easy walking distance of High Street and amenities yet with countryside on the doorstep.
This 181 sq. m (1948 sq. ft) detached late Victorian house is spread across two floors and offers an incredible blank canvas for investors seeking a lucrative project with excellent possibilities. At present the rooms are set out as a traditional hallway, 3 reception rooms and a kitchen spanning the rear. Upstairs there is a very generous landing with loft access hatch, 4 double bedrooms and 2 bathrooms.
Offering significant potential for renovation and modernisation, this property can be transformed into a desirable family home or possibly individual apartments (subject to the usual planning consents)
(Note: As the property requires full renovation work, it is advisable for potential buyers to conduct thorough inspections and seek professional advice before making any investment decisions. No planning permission has been sought to date.
Accommodation - Front door to:
Traditional Hallway - Stairs to first floor.
Front Reception Room - 4.39m x 4.03m (14'4" x 13'2") - Bay window to front. Fireplace.
Second Reception - 4.39m x 4.14 (14'4" x 13'6") - Window to side. Fireplace.
Third Reception Room - 6.26m x 3.98m (20'6" x 13'0") - Window to side. Door to side garden. Fireplace.
Kitchen - 5.52m x 3.08m (18'1" x 10'1") - Window to rear. Door to rear garden.
First Floor - Large Landing. Loft access hatch.
Bedroom One - 4.38m x 4.04m (14'4" x 13'3") - Bat window to front. Fireplace.
Bathroom One -
Bedroom Two - 4.38m x 4.14m (14'4" x 13'6") - Window to side. Fireplace.
Bedroom Three - 4.38m x 3.98m (14'4" x 13'0") - Window to side. Fireplace.
Bedroom Four - 4.40m x 3.11m (14'5" x 10'2") - Window to side. Fireplace.
Bathroom Two -
Gardens - Side garden: overgrown and needing attention/clearing
Rear Garden - Generous rear garden housing two dilapidated outbuildings. Overgrown and needing attention/clearing.
Welcome to this exceptional investment opportunity, located on Station Road, Stanstead Abbotts.
Situated in a highly sought after commuter village, close to the main-line station and within easy walking distance of High Street and amenities yet with countryside on the doorstep.
This 181 sq. m (1948 sq. ft) detached late Victorian house is spread across two floors and offers an incredible blank canvas for investors seeking a lucrative project with excellent possibilities. At present the rooms are set out as a traditional hallway, 3 reception rooms and a kitchen spanning the rear. Upstairs there is a very generous landing with loft access hatch, 4 double bedrooms and 2 bathrooms.
Offering significant potential for renovation and modernisation, this property can be transformed into a desirable family home or possibly individual apartments (subject to the usual planning consents)
(Note: As the property requires full renovation work, it is advisable for potential buyers to conduct thorough inspections and seek professional advice before making any investment decisions. No planning permission has been sought to date.
Accommodation - Front door to:
Traditional Hallway - Stairs to first floor.
Front Reception Room - 4.39m x 4.03m (14'4" x 13'2") - Bay window to front. Fireplace.
Second Reception - 4.39m x 4.14 (14'4" x 13'6") - Window to side. Fireplace.
Third Reception Room - 6.26m x 3.98m (20'6" x 13'0") - Window to side. Door to side garden. Fireplace.
Kitchen - 5.52m x 3.08m (18'1" x 10'1") - Window to rear. Door to rear garden.
First Floor - Large Landing. Loft access hatch.
Bedroom One - 4.38m x 4.04m (14'4" x 13'3") - Bat window to front. Fireplace.
Bathroom One -
Bedroom Two - 4.38m x 4.14m (14'4" x 13'6") - Window to side. Fireplace.
Bedroom Three - 4.38m x 3.98m (14'4" x 13'0") - Window to side. Fireplace.
Bedroom Four - 4.40m x 3.11m (14'5" x 10'2") - Window to side. Fireplace.
Bathroom Two -
Gardens - Side garden: overgrown and needing attention/clearing
Rear Garden - Generous rear garden housing two dilapidated outbuildings. Overgrown and needing attention/clearing.
