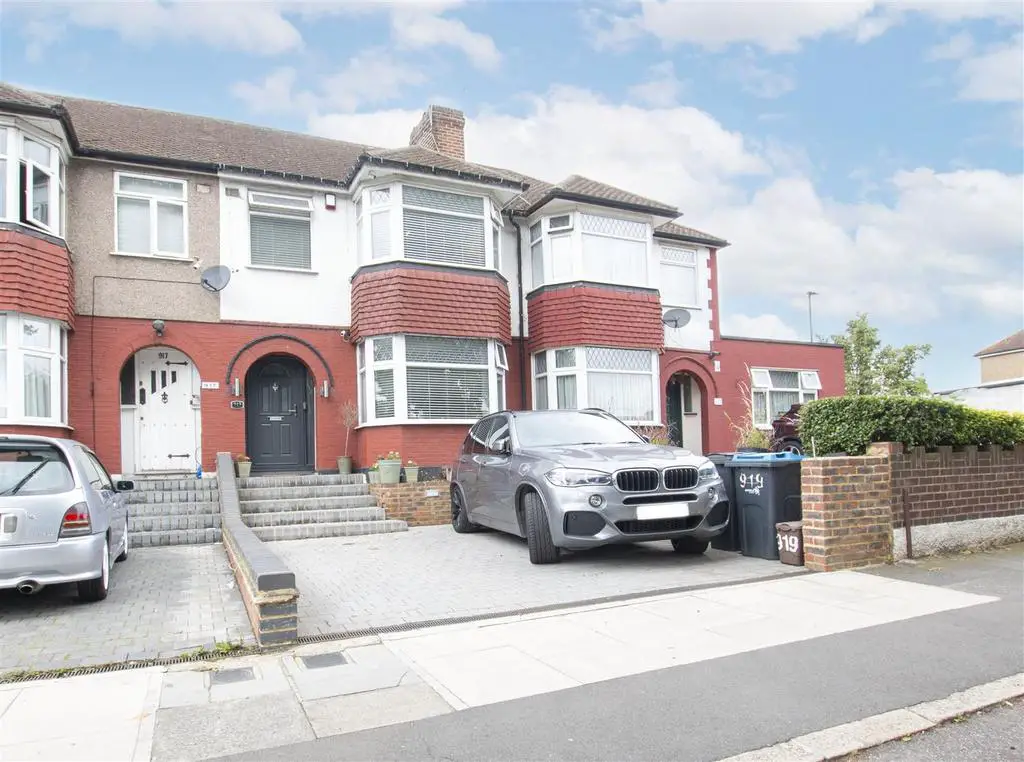
House For Sale £500,000
Lanes Estate Agents are pleased to present to the market this Three Bedroom Mid Terrace House. The property is located by the A10 Road network with easy access to the M25 and has many benefits to include first floor bathroom, kitchen/diner, gas central heating, double glazing, off street parking, large outbuilding to rear and more. Viewing is highly recommended to fully appreciate this property. Call now to avoid disappointment.
Entrance Hallway - Via front door, Double frosted double glazed window to front aspect, radiator, parquet style flooring, stairs to first floor landing, doors to:
Lounge - 3.53m x 4.45m into bay (11'7" x 14'7" into bay) - Double glazed bay window to front aspect, exposed brick fireplace feature, radiator, coving, fitted low level cupboards, spotlights to ceiling.
Kitchen/Diner - 5.38m x 4.17m narrowing to 3.12m (17'8" x 13'8" na - Double glazed window to rear aspect, range of wall and base units with quartz worktop surfaces, butler sink drainer with mixer tap, space for freestanding range cooker, integrated dish washer, wall mounted radiator, spotlights to ceiling, laminate flooring, bi-folding doors to rear aspect leading to garden.
First Floor Landing - carpet, loft access, doors to:
Bedroom One - 3.25m x 4.47m into bay (10'8" x 14'8" into bay) - Double glazed bay windows to front aspect, radiator, fitted wardrobe, carpet.
Bedroom Two - 3.25m x 4.11m (10'8" x 13'6") - Double glazed window to rear aspect, radiator, fitted wardrobes, carpet.
Bedroom Three - 2.21m x 1.88m (7'3" x 6'2") - Double glazed window to front aspect, radiator, coving, carpet.
Bathroom - Frosted double glazed window to rear aspect, panel enclosed bath with mixer tap and shower attachment, pedestal hand wash basin with mixer tap, low level w/c, heated towel rail, laminate flooring, part tiled walls, extractor.
Rear Garden - Decking, astro turf, built in bbq area, outside lighting, built in flower beds.
Outbuilding - 4.98m x 4.32m (16'4" x 14'2") - Bi-folding door to front aspect, plumbing for washing machine, space for tumble dryer, spotlights to ceiling, power and lighting.
Front - brick paves for off street parking.
Reference - ET5091/AX/AX/PB/050823
Entrance Hallway - Via front door, Double frosted double glazed window to front aspect, radiator, parquet style flooring, stairs to first floor landing, doors to:
Lounge - 3.53m x 4.45m into bay (11'7" x 14'7" into bay) - Double glazed bay window to front aspect, exposed brick fireplace feature, radiator, coving, fitted low level cupboards, spotlights to ceiling.
Kitchen/Diner - 5.38m x 4.17m narrowing to 3.12m (17'8" x 13'8" na - Double glazed window to rear aspect, range of wall and base units with quartz worktop surfaces, butler sink drainer with mixer tap, space for freestanding range cooker, integrated dish washer, wall mounted radiator, spotlights to ceiling, laminate flooring, bi-folding doors to rear aspect leading to garden.
First Floor Landing - carpet, loft access, doors to:
Bedroom One - 3.25m x 4.47m into bay (10'8" x 14'8" into bay) - Double glazed bay windows to front aspect, radiator, fitted wardrobe, carpet.
Bedroom Two - 3.25m x 4.11m (10'8" x 13'6") - Double glazed window to rear aspect, radiator, fitted wardrobes, carpet.
Bedroom Three - 2.21m x 1.88m (7'3" x 6'2") - Double glazed window to front aspect, radiator, coving, carpet.
Bathroom - Frosted double glazed window to rear aspect, panel enclosed bath with mixer tap and shower attachment, pedestal hand wash basin with mixer tap, low level w/c, heated towel rail, laminate flooring, part tiled walls, extractor.
Rear Garden - Decking, astro turf, built in bbq area, outside lighting, built in flower beds.
Outbuilding - 4.98m x 4.32m (16'4" x 14'2") - Bi-folding door to front aspect, plumbing for washing machine, space for tumble dryer, spotlights to ceiling, power and lighting.
Front - brick paves for off street parking.
Reference - ET5091/AX/AX/PB/050823
