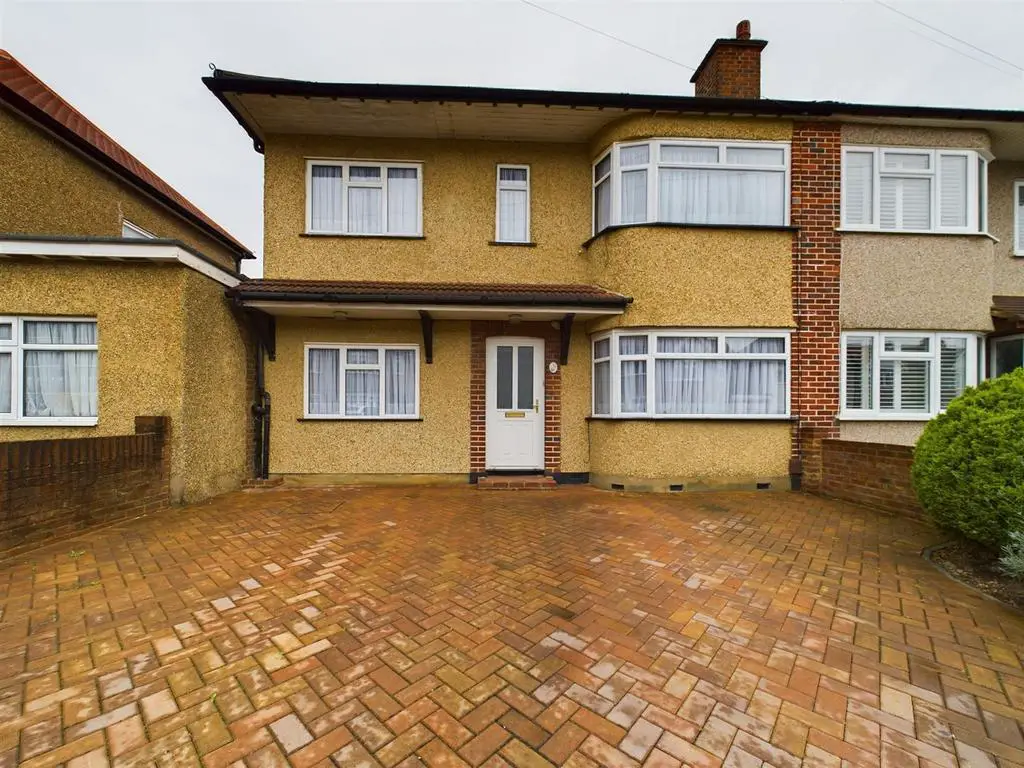
House For Sale £685,000
Offering flexible accommodation options, this impressive, sizeable family home boasts four DOUBLE bedrooms. Set in this peaceful location close to Ruislip Manor, this versatile residence briefly comprises: large through lounge, a spacious kitchen/breakfast room, an additional dining room and large modern bathroom suite. The many benefits include: downstairs shower room, double glazed front and rear aspect doors, private rear garden, garage to rear and off street parking. Set in the heart of Ruislip Manor, this property is a short distance to the High Street which offers a good range of local shops, bus routes, restaurants and rail links(Metropolitan/Piccadilly). There are a number of highly regarded schools nearby including Lady Bankes Infant and Junior School and many senior schools within the area such as Ruislip High School. The A40 is within striking distance offering swift and easy access to both Central London and the Home Counties.
Entrance Hall - Front aspect door, radiator, oak flooring, stairs to first floor landing, cupboard housing meters, dado rail, doors to:
Dining Room - Front aspect double glazed window, coved ceiling, window seat with radiator under.
Living Room - Front aspect double glazed window, radiator x 2, storage cupboard housing tank with immersion, dado rail, fitted cupboards.
Kitchen/Breakfast Room - Rear aspect double glazed sliding doors to rear garden, rear aspect double glazed window, radiator, space for dishwasher, range of base and eye level units, gas hob with extractor hood over, double oven, one and a half stainless steel sink and drainer, space for fridge.
Utility Room - Rear aspect window, rear aspect frosted door to rear garden, base and eye level units, spaces for appliances including fridge freezer, tumble dryer and washing machine.
Shower Room - Stand in shower cubicle, radiator, extractor fan, wall mounted wash hand basin, low level wc.
Landing - Stairs to second floor landing, doors to:
Bedroom Two - Front aspect double glazed window, radiator, built in wardrobe.
Bedroom Three - Front aspect double glazed windows, radiator, built in wardrobe.
Bedroom Four - Rear aspect double glazed window, radiator, built in cupboard.
Bathroom - Rear aspect double glazed frosted window x 2, heated towel rail, corner panel enclosed bath, his and hers wash basins with storage under, stand in shower cubicle, bidet, low level wc, radiator, dado rail, storage cupboard.
Second Floor - Storage cupboards to eves, door to:
Bedroom One - Rear aspect double glazed windows, radiator x 2, built in wardrobes, dado rail.
Front - Block paved off street parking for approximately 2/3 vehicles, security lighting.
Rear Garden - Mature garden mainly laid to lawn with flower beds, patio area, panel enclosed fence, outside lighting, outside tap, brick built shed with power and lighting.
Garage - Double doors to service road.
Council Tax - London Borough of Hillingdon - Band E - £2,151.66
N.B. WE RECOMMEND YOUR SOLICITOR VERIFIES THIS BEFORE EXCHANGE OF CONTRACTS.
Distance To Stations - Ruislip Gardens (0.5 miles) - Central line
Ruislip Manor (0.6 miles) - Metropolitan/Piccadilly
South Ruislip (0.7 miles) - Central/Chiltern Railways
Ruislip (0.8 miles) - Metropolitan/Piccadilly
Entrance Hall - Front aspect door, radiator, oak flooring, stairs to first floor landing, cupboard housing meters, dado rail, doors to:
Dining Room - Front aspect double glazed window, coved ceiling, window seat with radiator under.
Living Room - Front aspect double glazed window, radiator x 2, storage cupboard housing tank with immersion, dado rail, fitted cupboards.
Kitchen/Breakfast Room - Rear aspect double glazed sliding doors to rear garden, rear aspect double glazed window, radiator, space for dishwasher, range of base and eye level units, gas hob with extractor hood over, double oven, one and a half stainless steel sink and drainer, space for fridge.
Utility Room - Rear aspect window, rear aspect frosted door to rear garden, base and eye level units, spaces for appliances including fridge freezer, tumble dryer and washing machine.
Shower Room - Stand in shower cubicle, radiator, extractor fan, wall mounted wash hand basin, low level wc.
Landing - Stairs to second floor landing, doors to:
Bedroom Two - Front aspect double glazed window, radiator, built in wardrobe.
Bedroom Three - Front aspect double glazed windows, radiator, built in wardrobe.
Bedroom Four - Rear aspect double glazed window, radiator, built in cupboard.
Bathroom - Rear aspect double glazed frosted window x 2, heated towel rail, corner panel enclosed bath, his and hers wash basins with storage under, stand in shower cubicle, bidet, low level wc, radiator, dado rail, storage cupboard.
Second Floor - Storage cupboards to eves, door to:
Bedroom One - Rear aspect double glazed windows, radiator x 2, built in wardrobes, dado rail.
Front - Block paved off street parking for approximately 2/3 vehicles, security lighting.
Rear Garden - Mature garden mainly laid to lawn with flower beds, patio area, panel enclosed fence, outside lighting, outside tap, brick built shed with power and lighting.
Garage - Double doors to service road.
Council Tax - London Borough of Hillingdon - Band E - £2,151.66
N.B. WE RECOMMEND YOUR SOLICITOR VERIFIES THIS BEFORE EXCHANGE OF CONTRACTS.
Distance To Stations - Ruislip Gardens (0.5 miles) - Central line
Ruislip Manor (0.6 miles) - Metropolitan/Piccadilly
South Ruislip (0.7 miles) - Central/Chiltern Railways
Ruislip (0.8 miles) - Metropolitan/Piccadilly
