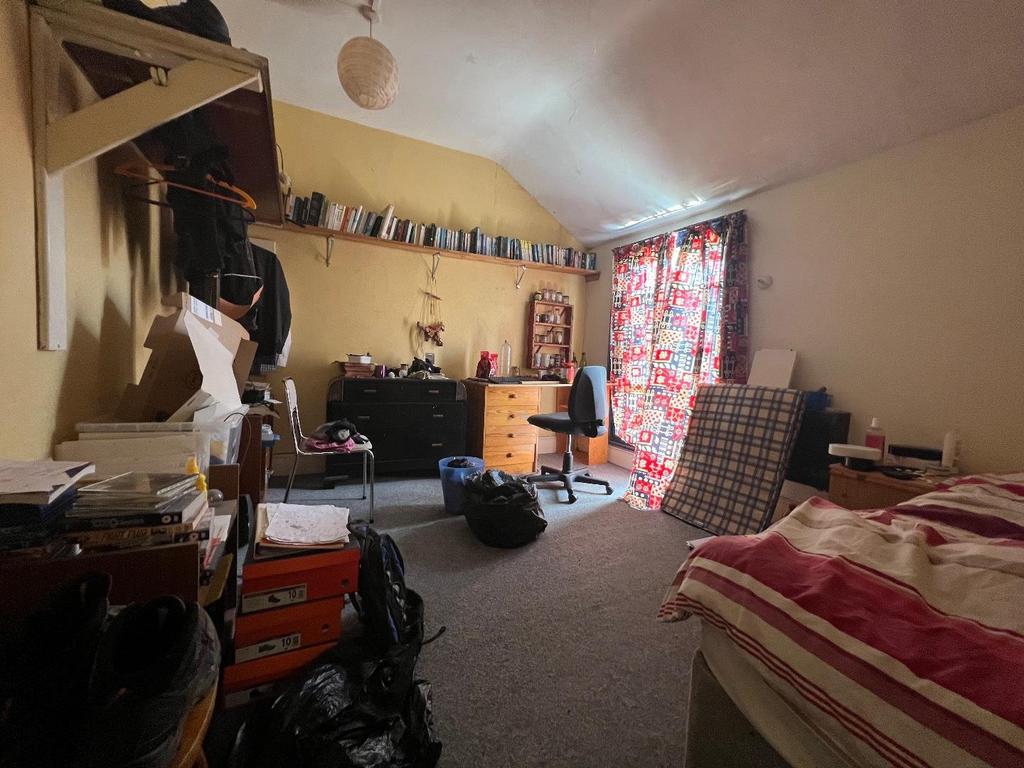
House For Sale £185,000
A MUST SEE - SO MUCH SPACE & POTENTIAL. A very handsome end of terraced traditional property that will attract a good deal of interest from a host of potential buyers. Those looking for a good sized family home with outside space and garage will be well served by this home, the investor will look to the many possibilities that this property offers due to its size and location. To be sold with no forward chain it briefly compresses; vestibule, entrance hall, lounge, sitting room, sun room, dining room, kitchen. The first floor has three double bedrooms, bathroom, wc, storage. The second floor has a double bedroom as well as access to the loft space. Outside there is a front forecourt and a lovely private southerly aspect rear garden. There is also a brick built garage with attached coal store, wash-house and wc as well as having a studio space above. Priced to reflect modernisation required, this none the less offers the right buyer a brilliant opportunity.
Vestibule -
Entrance Hall -
Lounge - 3.9 x 3.9 (12'9" x 12'9") -
Diner - 5.2 x 3.3 (17'0" x 10'9") -
Sun Room - Lean To -
Dining Room - 4.3 x 3.1 (14'1" x 10'2") -
Kitchen - 3 x 3.1 (9'10" x 10'2") -
First Floor - Landing -
Bedroom 1 - 4 x 5.3 (13'1" x 17'4") -
Bedroom 2 - 4 x 3.3 (13'1" x 10'9") -
Bedroom 3 - 4.3 x 3.3 (14'1" x 10'9") -
Bathroom -
Wc -
Store -
Second Floor -
Bedroom 4 - 3.8 x 3.3 (12'5" x 10'9") -
Loft Space - 3.8 x 4 max into restricted headroom (12'5" x 13'1 -
Outside Front Forecourt -
Outside - Rear Garden -
Garage Workshop - 5 x 4.2 (16'4" x 13'9") -
Studio (Above Garage) - 5 x 4.2 int restricted headroom (16'4" x 13'9" int -
Vestibule -
Entrance Hall -
Lounge - 3.9 x 3.9 (12'9" x 12'9") -
Diner - 5.2 x 3.3 (17'0" x 10'9") -
Sun Room - Lean To -
Dining Room - 4.3 x 3.1 (14'1" x 10'2") -
Kitchen - 3 x 3.1 (9'10" x 10'2") -
First Floor - Landing -
Bedroom 1 - 4 x 5.3 (13'1" x 17'4") -
Bedroom 2 - 4 x 3.3 (13'1" x 10'9") -
Bedroom 3 - 4.3 x 3.3 (14'1" x 10'9") -
Bathroom -
Wc -
Store -
Second Floor -
Bedroom 4 - 3.8 x 3.3 (12'5" x 10'9") -
Loft Space - 3.8 x 4 max into restricted headroom (12'5" x 13'1 -
Outside Front Forecourt -
Outside - Rear Garden -
Garage Workshop - 5 x 4.2 (16'4" x 13'9") -
Studio (Above Garage) - 5 x 4.2 int restricted headroom (16'4" x 13'9" int -
