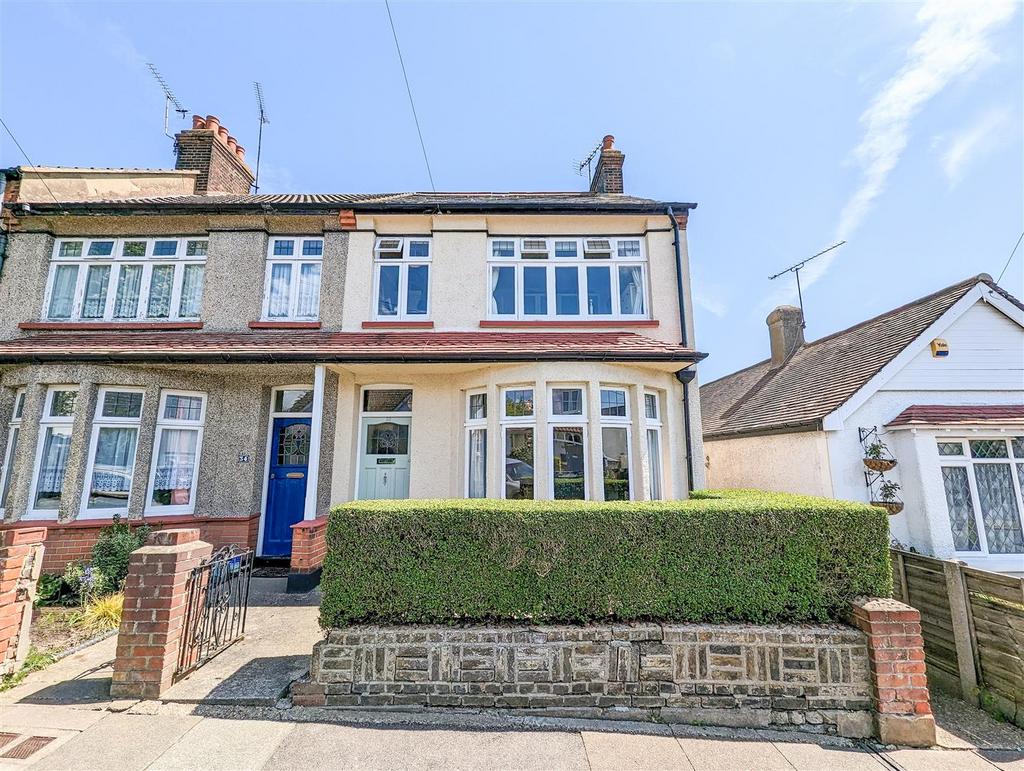
House For Sale £450,000
ARE YOU LOOKING FOR A FAMILY HOME IN THE WEST LEIGH CATCHMENT AREA?
Turner Sales are delighted to offer for sale this three bedroom family home situated in the heart of leigh-on-sea. The property boasts two reception rooms and kitchen to the ground floor and three bedrooms and three piece bathroom to the first floor. The sunny garden is approximately 55ft long and is mainly turfed with seating areas. Being only a short walk to Leigh Broadway, Mainline Station and Westleigh School, this property is most desirable and we strongly suggest an internal viewing. To arrange a viewing time, please [use Contact Agent Button].
Entrance - Storm porch over partly glazed front door leading to internal hallway which offers under stairs storage, carpeted stairs to first floor, wood flooring and doors to accommodation, including...
Kitchen - 11'1 x 6'0 - The kitchen is fitted with matching high gloss wall and base units with complementary roll edge work surface and inset stainless steel sink and drainer with mixer tap, integrated dishwasher and space for washing machine, oven and fridge freezer, extractor fan over oven, wall mounted radiator, double glazed windows to rear and side and tiled flooring.
Dining Room - 16'0 x 11'0 - Access to the rear garden via double glazed French doors, feature cast iron fireplace, vertical wall mounted radiator, coving to ceiling, under stairs storage cupboard, wood flooring and door leading to...
Lounge - 15'0 x 12'0 - Beautiful features include coving and ceiling rose, feature cast iron fireplace which is open and ready to use and bay window to front aspect. There is also a vertical wall mounted radiator, fitted shelving and parquet wood block flooring.
Primary Bedroom - 12'1 x 10'1 - Windows to front, wall mounted vertical radiator, picture rail, fitted wardrobes and wood effect laminate flooring.
Second Bedroom - 11'5 x 10'8 - Double glazed windows to rear, wall mounted radiator, built in cupboard housing water tank and boiler, picture rail and wood effect laminate flooring.
Bathroom - Fitted with a white three piece suite comprising free standing rolltop bath with wall mounted shower over, wash hand basin and low level w/c. The ceiling is plastered with inset spotlights, part tiled walls and tiled flooring and double glazed obscure windows to rear.
Third Bedroom - 2.74m x 1.57m (9'0 x 5'2) - Windows to front, wall mounted radiator, picture rail and carpet laid to floor.
Rear Garden - Measuring approximately 55ft long and commencing with a paved patio area with remainder mostly laid to lawn and decked sun trap to rear, with sleeper borders, fence to all boundaries and gated access to side leading to front of property.
Turner Sales are delighted to offer for sale this three bedroom family home situated in the heart of leigh-on-sea. The property boasts two reception rooms and kitchen to the ground floor and three bedrooms and three piece bathroom to the first floor. The sunny garden is approximately 55ft long and is mainly turfed with seating areas. Being only a short walk to Leigh Broadway, Mainline Station and Westleigh School, this property is most desirable and we strongly suggest an internal viewing. To arrange a viewing time, please [use Contact Agent Button].
Entrance - Storm porch over partly glazed front door leading to internal hallway which offers under stairs storage, carpeted stairs to first floor, wood flooring and doors to accommodation, including...
Kitchen - 11'1 x 6'0 - The kitchen is fitted with matching high gloss wall and base units with complementary roll edge work surface and inset stainless steel sink and drainer with mixer tap, integrated dishwasher and space for washing machine, oven and fridge freezer, extractor fan over oven, wall mounted radiator, double glazed windows to rear and side and tiled flooring.
Dining Room - 16'0 x 11'0 - Access to the rear garden via double glazed French doors, feature cast iron fireplace, vertical wall mounted radiator, coving to ceiling, under stairs storage cupboard, wood flooring and door leading to...
Lounge - 15'0 x 12'0 - Beautiful features include coving and ceiling rose, feature cast iron fireplace which is open and ready to use and bay window to front aspect. There is also a vertical wall mounted radiator, fitted shelving and parquet wood block flooring.
Primary Bedroom - 12'1 x 10'1 - Windows to front, wall mounted vertical radiator, picture rail, fitted wardrobes and wood effect laminate flooring.
Second Bedroom - 11'5 x 10'8 - Double glazed windows to rear, wall mounted radiator, built in cupboard housing water tank and boiler, picture rail and wood effect laminate flooring.
Bathroom - Fitted with a white three piece suite comprising free standing rolltop bath with wall mounted shower over, wash hand basin and low level w/c. The ceiling is plastered with inset spotlights, part tiled walls and tiled flooring and double glazed obscure windows to rear.
Third Bedroom - 2.74m x 1.57m (9'0 x 5'2) - Windows to front, wall mounted radiator, picture rail and carpet laid to floor.
Rear Garden - Measuring approximately 55ft long and commencing with a paved patio area with remainder mostly laid to lawn and decked sun trap to rear, with sleeper borders, fence to all boundaries and gated access to side leading to front of property.
