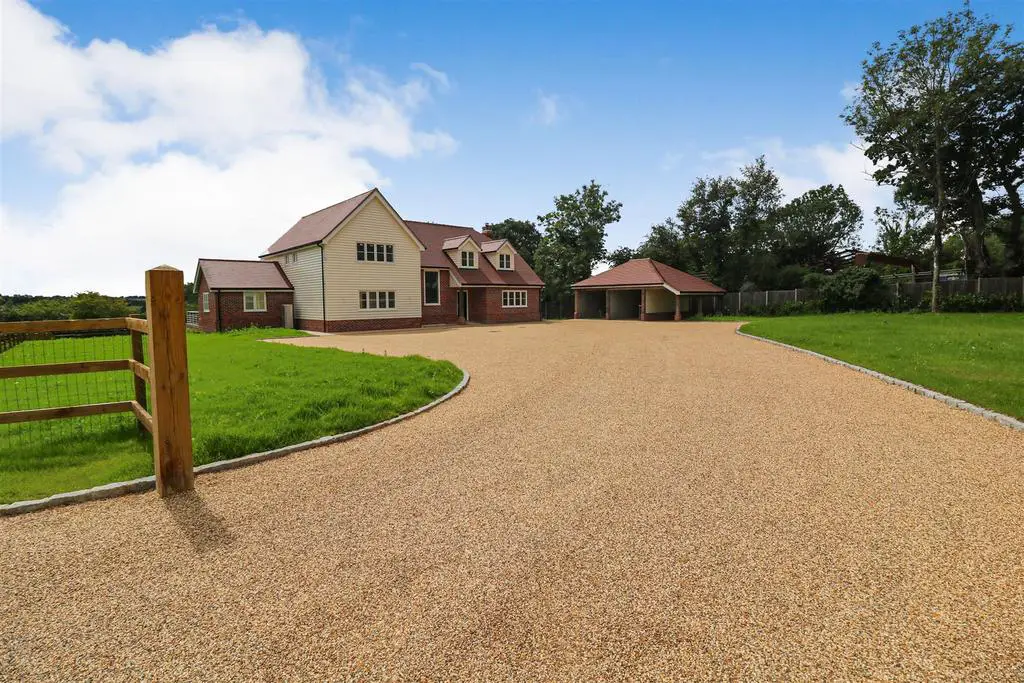
House For Sale £1,595,000
Fortune and Coates are excited to offer to the market this brand new five double bedroom family home in an amazing location, situated in Hamlet Hill, Roydon which although rural is still conveniently close to schools, shops, amenities and within easy reach of transport links such as the A414, M11, and Roydon train station. The property has an abundance of features and boasts 3,394 sq ft of accommodation. The property comprises a stunning oak posted covered entrance leading to the entrance hall which features an imposing oak and glass staircase , under floor heating and LED lighting, storage and wet room/W.C. The lounge is bright, airy and spacious with a feature red brick fireplace, LED lighting, air conditioning, bi-folding doors that lead to the rear garden with envious views. Study/Office with under floor heating and views facing the front, the Kitchen/dining/family room is outstanding and has a whole host of features such as integrated appliances, quartz work surfaces, island unit, french doors and bi-fold doors that lead to the patio area. The Utility room also benefits quartz work surfaces, Butler sink and access to the rear patio. Upstairs boasts five impressive double bedrooms, three of which benefits luxury en-suite shower rooms, family bathroom with separate designer corner shower. Outside, the rear garden is south facing and features a porcelain patio and vast lawned area with views of the rolling fields and local church. To the front is a double cart-lodge with With a pitched tiled roof, resin bonded floor, power and water, lawned and gravel area for parking for multiple vehicles and benefits being gated. Viewing is a must.
Lounge - 8.99 x 4.29 -
Study/Office - 4.29 x 2.74 -
L Shaped Kitchen/Dining/Family Room - 10.57 x 9.09 -
Utility - 3.91 x 2.9 -
Bedroom One - 6.32 x 4.22 -
En-Suite Shower Room -
Bedroom Two - 5.44 x 4.83 -
En-Suite Shower Room -
Bedroom Three - 4.83 x 3.61 -
Shower Room -
Bedroom Four - 4.83 x 4.47 -
Bedroom Five - 4.09 x 2.67 -
Family Bathroom -
Garage/ Double Cart-Lodge - 5.68 x 5.78 -
Please note that these particulars do not form part of any offer or
contract. All descriptions, photographs and plans are for guidance
only and should not be relied upon as statements or representations
of fact. All measurements are approximate.
Lounge - 8.99 x 4.29 -
Study/Office - 4.29 x 2.74 -
L Shaped Kitchen/Dining/Family Room - 10.57 x 9.09 -
Utility - 3.91 x 2.9 -
Bedroom One - 6.32 x 4.22 -
En-Suite Shower Room -
Bedroom Two - 5.44 x 4.83 -
En-Suite Shower Room -
Bedroom Three - 4.83 x 3.61 -
Shower Room -
Bedroom Four - 4.83 x 4.47 -
Bedroom Five - 4.09 x 2.67 -
Family Bathroom -
Garage/ Double Cart-Lodge - 5.68 x 5.78 -
Please note that these particulars do not form part of any offer or
contract. All descriptions, photographs and plans are for guidance
only and should not be relied upon as statements or representations
of fact. All measurements are approximate.