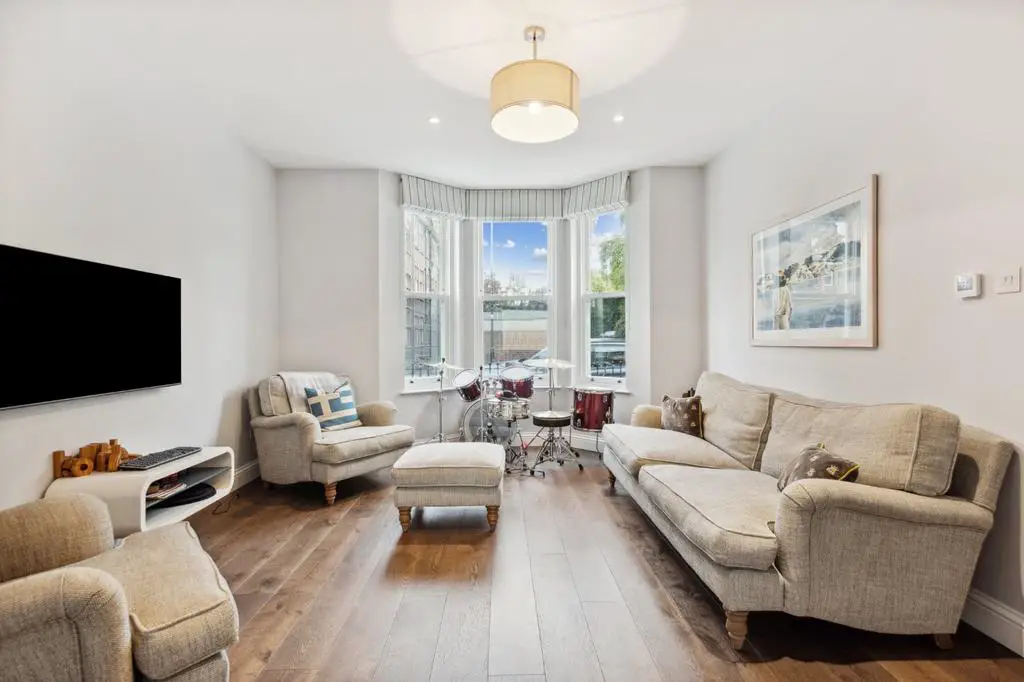
House For Sale £1,400,000
A superb four bedroom family home on a popular residential street.
Description
Arranged over three floors is this wonderful, wider than average, family home which provides spacious accommodation for a family.
The ground floor comprises a reception room with a large bay window which floods the room with natural light. The attractive kitchen/dining room features a wide range of units and modern integrated appliances. The space lends itself well for a relaxed living and dining area perfect for family living.
Bi-fold doors open from the kitchen/dining area onto the low maintenance 21ft garden. The space is perfect for alfresco dining and entertaining in the warmer months. There is also a useful cloakroom and large utility room on this level.
The first floor comprises three good sized bedrooms, two of which benefit from built in wardrobes, and a family bathroom. The second floor completes the accommodation with a fourth bedroom, a study and a shower room. The fourth bedroom features a Juliet balcony and plenty of built in storage.
Location
Hazelbourne Road is a popular residential road running off Balham High Road, ideally placed to benefit from the many shops and restaurants on both Abbeville Road and in Balham.
It is located 0.3 miles from Clapham Common with its recreational facilities and vast green open spaces.
For transport links, Clapham South underground station (0.3 miles) provides excellent Northern Line services into both the City and West End.
The area is known for its excellent choice of both state and private schools.
Square Footage: 1,787 sq ft
Description
Arranged over three floors is this wonderful, wider than average, family home which provides spacious accommodation for a family.
The ground floor comprises a reception room with a large bay window which floods the room with natural light. The attractive kitchen/dining room features a wide range of units and modern integrated appliances. The space lends itself well for a relaxed living and dining area perfect for family living.
Bi-fold doors open from the kitchen/dining area onto the low maintenance 21ft garden. The space is perfect for alfresco dining and entertaining in the warmer months. There is also a useful cloakroom and large utility room on this level.
The first floor comprises three good sized bedrooms, two of which benefit from built in wardrobes, and a family bathroom. The second floor completes the accommodation with a fourth bedroom, a study and a shower room. The fourth bedroom features a Juliet balcony and plenty of built in storage.
Location
Hazelbourne Road is a popular residential road running off Balham High Road, ideally placed to benefit from the many shops and restaurants on both Abbeville Road and in Balham.
It is located 0.3 miles from Clapham Common with its recreational facilities and vast green open spaces.
For transport links, Clapham South underground station (0.3 miles) provides excellent Northern Line services into both the City and West End.
The area is known for its excellent choice of both state and private schools.
Square Footage: 1,787 sq ft
Houses For Sale Poynders Road
Houses For Sale Abbeville Road
Houses For Sale Cavendish Road
Houses For Sale Joseph Powell Close
Houses For Sale Westlands Terrace
Houses For Sale Englewood Road
Houses For Sale Gaskarth Road
Houses For Sale Cathles Road
Houses For Sale Rudloe Road
Houses For Sale Fernbank Mews
Houses For Sale Trouville Road
Houses For Sale Hazelbourne Road
Houses For Sale Abbeville Road
Houses For Sale Cavendish Road
Houses For Sale Joseph Powell Close
Houses For Sale Westlands Terrace
Houses For Sale Englewood Road
Houses For Sale Gaskarth Road
Houses For Sale Cathles Road
Houses For Sale Rudloe Road
Houses For Sale Fernbank Mews
Houses For Sale Trouville Road
Houses For Sale Hazelbourne Road
