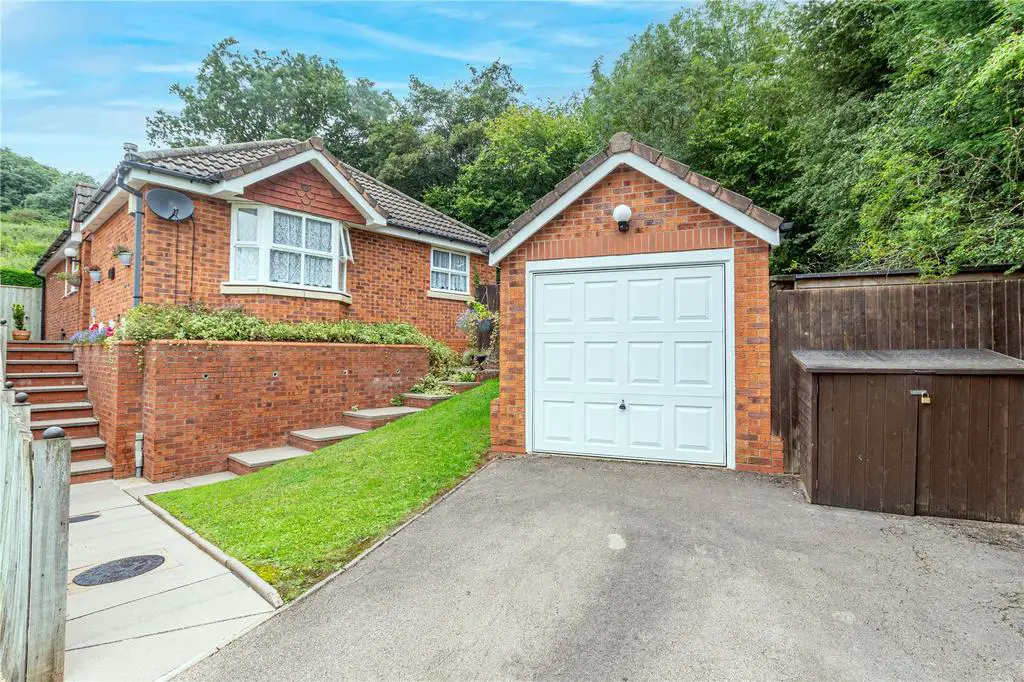
House For Sale £400,000
OULSNAM PROUDLY INTRODUCE THIS THREE BEDROOM DETACHED BUNGALOW occupying a pleasant cul-de-sac location backing onto woodland with gated access to the same in Wirehill. Boasting a generous plot to include front, rear and side gardens the property enjoys a private aspect;
EP RATING: D
COUNCIL TAX BAND: E
LOCATION:
Situated in Wirehill, the property is within easy distance to Redditch Town Centre and the village of Studley. The town of Redditch offers easy access to motorway links (M42, Jct 2&3) and there are good rail and bus links. There are also excellent leisure facilities along with cultural attractions, and the Kingfisher Shopping Centre.
SUMMARY OF ACCOMMODATION:
* Entrance Hall has access to loft and storage cupboard (housing the hot water tank). Coving to ceiling and central heating radiator.Doors off to,
* The lounge boasts a double glazed bay window to the side elevation and feature inset gas fire with marble effect back and hearth. There is an opening leading into the;
* Dining Room having a double glazed window to the front elevation, laminate flooring and an archway leading into the;
* Kitchen, which is fitted with a range of wall and base units, with work surfaces over, sink with drainer and tiling to splash prone areas and to the floor. Integrated appliances to include fridge-freezer, dishwasher, washing machine, oven and electric hob with a chimney style extractor hood above.
There is a double glazed window to the side and an obscure double glazed door to the side. There is access to a cupboard (housing the boiler);
* Bedroom One boasts fitted wardrobes and a double glazed window to the rear elevation;
* The En-Suite comprising of shower cubicle with a wall mounted shower over, pedestal hand wash basin and a close coupled dual flush W.C, There is an obscure double glazed window;
* Bedroom two has a double glazed window to the rear, coving to ceiling and central heating radiator.
* Bedroom three has a double glazed window to the side elevation;
* The bathroom comprises of bath with shower over, dual flush W.C and pedestal hand wash basin. There is a double glazed obscure window.
OUTSIDE:
The property is approached by a double width tarmac driveway, providing parking for several cars and has steps leading up to the front entrance. The single garage has an up and over door.
To the rear is the garden having an initial paved patio and the rest being mainly laid to lawn. There are steps which lead to a further lawned area, with fenced boundaries and hedges.
There is a generous secluded garden area to the side, with a private pedestrian gate leading out to part of the woodland area.
There is also gated access to the front and side of the property and two sheds included. To the front of the property, there is a small lawned area to one side of the garage, and then a further large lawn leading down from the drive to the roadside boundary.
The vendor advises the property offers significant opportunity for extension (subject to local authority planning consent).
EP RATING: D
COUNCIL TAX BAND: E
LOCATION:
Situated in Wirehill, the property is within easy distance to Redditch Town Centre and the village of Studley. The town of Redditch offers easy access to motorway links (M42, Jct 2&3) and there are good rail and bus links. There are also excellent leisure facilities along with cultural attractions, and the Kingfisher Shopping Centre.
SUMMARY OF ACCOMMODATION:
* Entrance Hall has access to loft and storage cupboard (housing the hot water tank). Coving to ceiling and central heating radiator.Doors off to,
* The lounge boasts a double glazed bay window to the side elevation and feature inset gas fire with marble effect back and hearth. There is an opening leading into the;
* Dining Room having a double glazed window to the front elevation, laminate flooring and an archway leading into the;
* Kitchen, which is fitted with a range of wall and base units, with work surfaces over, sink with drainer and tiling to splash prone areas and to the floor. Integrated appliances to include fridge-freezer, dishwasher, washing machine, oven and electric hob with a chimney style extractor hood above.
There is a double glazed window to the side and an obscure double glazed door to the side. There is access to a cupboard (housing the boiler);
* Bedroom One boasts fitted wardrobes and a double glazed window to the rear elevation;
* The En-Suite comprising of shower cubicle with a wall mounted shower over, pedestal hand wash basin and a close coupled dual flush W.C, There is an obscure double glazed window;
* Bedroom two has a double glazed window to the rear, coving to ceiling and central heating radiator.
* Bedroom three has a double glazed window to the side elevation;
* The bathroom comprises of bath with shower over, dual flush W.C and pedestal hand wash basin. There is a double glazed obscure window.
OUTSIDE:
The property is approached by a double width tarmac driveway, providing parking for several cars and has steps leading up to the front entrance. The single garage has an up and over door.
To the rear is the garden having an initial paved patio and the rest being mainly laid to lawn. There are steps which lead to a further lawned area, with fenced boundaries and hedges.
There is a generous secluded garden area to the side, with a private pedestrian gate leading out to part of the woodland area.
There is also gated access to the front and side of the property and two sheds included. To the front of the property, there is a small lawned area to one side of the garage, and then a further large lawn leading down from the drive to the roadside boundary.
The vendor advises the property offers significant opportunity for extension (subject to local authority planning consent).